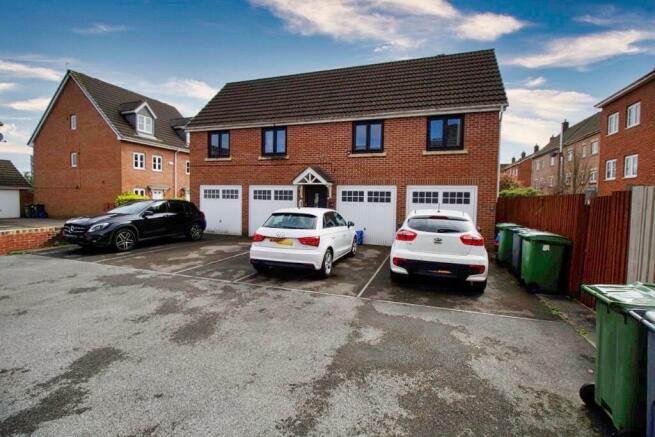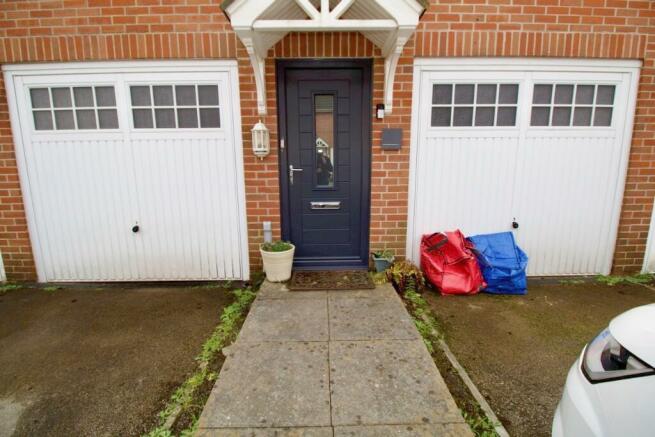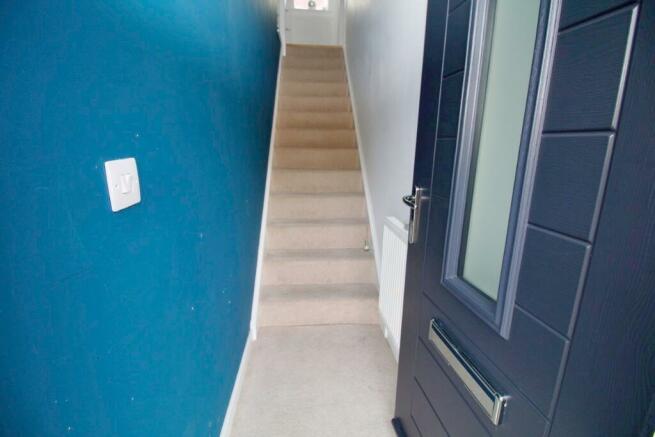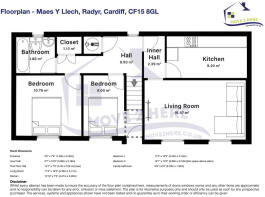Maes Y Llech, Radyr, Cardiff(City), CF15

Letting details
- Let available date:
- Ask agent
- Deposit:
- Ask agentA deposit provides security for a landlord against damage, or unpaid rent by a tenant.Read more about deposit in our glossary page.
- Min. Tenancy:
- 12 months How long the landlord offers to let the property for.Read more about tenancy length in our glossary page.
- Let type:
- Long term
- Furnish type:
- Unfurnished
- Council Tax:
- Ask agent
- PROPERTY TYPE
Coach House
- BEDROOMS
2
- BATHROOMS
1
- SIZE
721 sq ft
67 sq m
Key features
- Welcoming hallway leading to all rooms
- Spacious lounge/dining room offering a versatile living space
- Well-appointed fitted kitchen, catering to culinary needs
- Two comfortable bedroom for rest and relaxation
- Fully fitted Bathroom for personal care needs
- Local shops for convenient shopping
- Golf, tennis and football clubs for recreational activities
- Very Good primary and comprehensive schools
- Good Transportation Links
- Available NOW
Description
This property is ideally located in a quiet spot of this sought after modern estate in the desirable village location of Radyr. This charming coach house, nestled within the popular Sidings and located near Radyr Village and train station, offers a comfortable and convenient lifestyle.
Location Highlights:
Located in the Sought-after Radyr area in Cardiff. This property presents an excellent opportunity to enjoy a comfortable lifestyle in a vibrant community with convenient access to amenities and recreational facilities.
The property is situated in the sought after Radyr area of Cardiff which is well served by amenities. These include a number of shops, golf and tennis clubs, doctors and dentist surgeries, optician and restaurant. It also benefits from being within an excellent school catchment area for Radyr Primary School and the well regarded Radyr and Plasmawr Comprehensive Schools. Nearby Radyr woods offer tranquil nature walks and access to the Taff Trail for outdoor enthusiasts. In addition to the beautiful country walks on the doorstep and within a short driving distance to the A470 and M4. It is just a hop skip and a jump to Radyr train station, plus a regular bus service to and from the city centre, making it an ideal spot for the commuter.
Hallway
Leading in from a composite door into an attractive hallway with carpeted flooring throughout. Stairs leading to the first floor. Radiator. The hallway provides access to the bedrooms and family bathroom from rising stair case below, complete with additional storage and cupboard housing the hot water system.
Living - Dining
The interior boasts painted walls and ceilings, lending a fresh and inviting ambiance to the living space.Two double glazed uPVC windows at the front of the property offer ample natural light and provide efficient insulation, enhancing energy efficiency and soundproofing. The presence of radiator panels not only adds to the aesthetic appeal but also ensures efficient heating throughout the property, maintaining comfort during colder seasons. Convenience is ensured with dedicated TV and phone points, facilitating connectivity for entertainment and communication needs. Whether it's catching up on favourite shows or staying connected with loved ones, these provisions cater to modern lifestyle demands.
Kitchen Area
The kitchen is equipped with stylish beech effect units, offering ample storage space for kitchen essentials while adding a touch of modern elegance to the interior. Complementing the beech effect units, the kitchen features a marble effect work surface, providing a durable and visually appealing area for food preparation and cooking activities. A tiled splashback enhances the functionality of the kitchen, protecting the walls from splatters and spills while adding a decorative element to the space. A single stainless steel sink and drainer, complete with chrome taps, provide convenience for dishwashing tasks, ensuring efficient water drainage and easy maintenance.
For the Cooking enthusiasts who will appreciate the four-ring gas hob and single electric oven, facilitating versatile cooking options to prepare delicious meals with ease. Positioned over the gas hob, an extractor hood helps to effectively remove cooking odors, grease, and smoke, contributing to a clean and fresh kitchen environment.
A double glazed uPVC window located to the side of the kitchen offers natural light and ventilation, creating a bright and airy atmosphere within the space.
The kitchen provides designated space for essential appliances such as a washing machine and fridge/freezer, ensuring practicality and functionality in everyday living.
A double radiator panel ensures efficient heating distribution, maintaining optimal comfort levels throughout the kitchen area.Plumbed for an automatic washing machine.
Bedroom 1
Fantastic size master bedroom comprises with carpeted flooring throughout with a UPVC double glaze window overlooking the front of the property. Radiator. This spacious and light bedroom, provides a welcome and relaxing room with plenty of space for all your storage needs. This ideal space to recharge your batteries ready for the next day.
Bedroom 2
This larger than average second bedroom with front aspect offers ample space. Currently used as a guest bedroom, it has space for all your storage needs with a built in cupboard over the staircase and is an ideal room to recharge your batteries. uPVC double glazed window to front. Radiator.
Family Bathroom
A white three piece suite with panelled bath, with shower over provides the perfect spot to soak away those aches and pains of the day. With accompanying white wc and pedestal sink. Tiled splash back. Radiator. Extractor fan. The bathroom reflects the rest of the property, where every little thing has been considered. Shaver point and light fitting. Radiator. Part tiled walls with fully vinyl flooring throughout with a door leading into a large airing cupboard housing the combination boiler, plus providing extra storage.
Outside Space
Outside Space comprises of a single parking space leading to a single garage with plenty of street parking available.
Parking:: Allocated parking space & Garage
Council Tax Band: Band D
EPC: Band C
Total floor area: 67 square metres
Membership Numbers
Rent Smart Wales Property registration number #RN-52179-35961
Rent Smart Wales Landlord registration number #F6-001-36145
Client Money Protection CMP008972
Agent Property Ombudsman T02263
No indoor smokers or large pets (small parts considered - additional bond required) in this property.
Brochures
Brochure 1Maes Y Llech, Radyr, Cardiff(City), CF15
NEAREST STATIONS
Distances are straight line measurements from the centre of the postcode- Radyr Station0.4 miles
- Llandaf Station0.7 miles
- Coryton Station0.7 miles
About the agent
At Move2here you will receive a personal and professional service tailored to your needs. For those searching for properties for sale in Pentyrch, Creigiau and surrounding North Cardiff areas, there is no better place to start than with Move2here. We’ve sold houses from Pontypridd in the North, to Sully in the South and from Newport in the East to Bridgend in the West! So if you are thinking of moving we can help.
No upfront costs - with no increased fees to compensate - ensures we wo
Industry affiliations

Notes
Staying secure when looking for property
Ensure you're up to date with our latest advice on how to avoid fraud or scams when looking for property online.
Visit our security centre to find out moreDisclaimer - Property reference M2HL085. The information displayed about this property comprises a property advertisement. Rightmove.co.uk makes no warranty as to the accuracy or completeness of the advertisement or any linked or associated information, and Rightmove has no control over the content. This property advertisement does not constitute property particulars. The information is provided and maintained by Move2Here Ltd, Pentyrch. Please contact the selling agent or developer directly to obtain any information which may be available under the terms of The Energy Performance of Buildings (Certificates and Inspections) (England and Wales) Regulations 2007 or the Home Report if in relation to a residential property in Scotland.
*This is the average speed from the provider with the fastest broadband package available at this postcode. The average speed displayed is based on the download speeds of at least 50% of customers at peak time (8pm to 10pm). Fibre/cable services at the postcode are subject to availability and may differ between properties within a postcode. Speeds can be affected by a range of technical and environmental factors. The speed at the property may be lower than that listed above. You can check the estimated speed and confirm availability to a property prior to purchasing on the broadband provider's website. Providers may increase charges. The information is provided and maintained by Decision Technologies Limited.
**This is indicative only and based on a 2-person household with multiple devices and simultaneous usage. Broadband performance is affected by multiple factors including number of occupants and devices, simultaneous usage, router range etc. For more information speak to your broadband provider.
Map data ©OpenStreetMap contributors.




