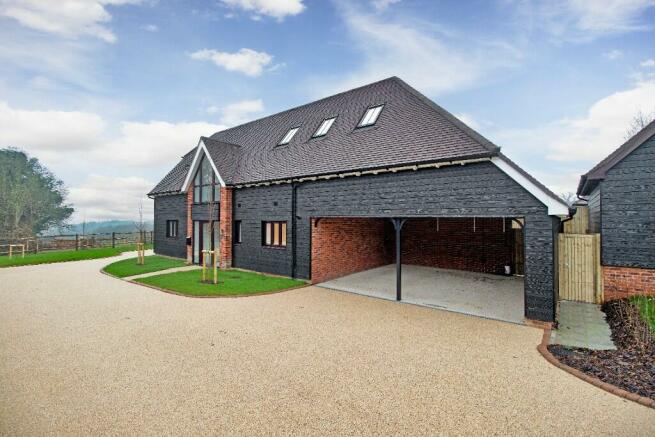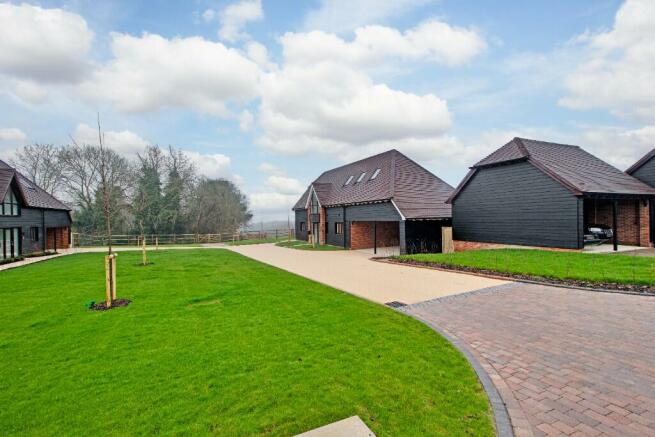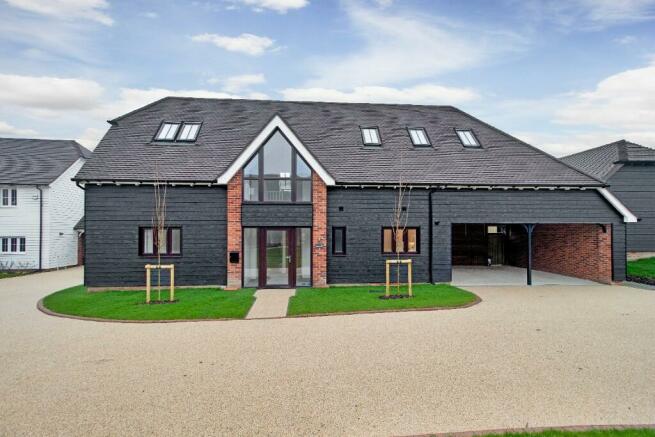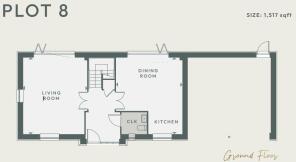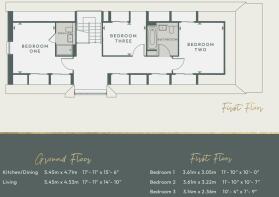Singehurst Farm Close, Pashley Road, Ticehurst, TN5 7HA

- PROPERTY TYPE
Detached
- BEDROOMS
3
- BATHROOMS
2
- SIZE
1,517 sq ft
141 sq m
- TENUREDescribes how you own a property. There are different types of tenure - freehold, leasehold, and commonhold.Read more about tenure in our glossary page.
Freehold
Key features
- Three double bedrooms
- Two bathrooms; one ensuite shower room and a separate family bathroom with shower over bath
- Downstairs guest W.C.
- Dual aspect Kitchen Diner fitted with quartz work surfaces, a full suite of integrated Neff appliances and bi-fold doors to rear garden
- Dual aspect Living Room with bi-fold doors to rear garden
- Attached double carport (5.5m deep x 6m wide)
- Enclosed West facing rear garden (12.06m x 11.99m)
Description
* FEATURE ENTRANCE HALL
- Light and airy
* DOWNSTAIRS W.C.
- W.C.
- Sink with vanity unit under
* DUAL ASPECT LOUNGE
- With bi-fold doors to rear garden
* FULLY INTEGRATED MODERN DUAL ASPECT KITCHEN DINER
- With quartz work surfaces
- With a full suite of integrated Neff appliances: 70/30 fridge freezer, combination-oven, additional conventional oven, induction hob, extractor, full sized dishwasher, washer drier
* MASTER BEDROOM
- Main bedroom area set out to house buyers own super-king bed and side tables
- Two built in eave wardrobes with central shelf and hanging rail under
- FIVE Velux windows making the room very light and airy
* EN SUITE SHOWER ROOM
- Large shower cubicle
- W.C.
- Sink with vanity unit under
* SECOND BEDROOM
- Two built in eave wardrobes with central shelf and hanging rail under
- Bedroom area set out to accommodate buyers own super-king bed and side tables
* THIRD BEDROOM
- Built in eave wardrobe with central shelf and hanging rail under
- Bedroom area set out to accommodate buyers own small double and side table
* FAMILY BATHROOM
- Bath with shower over
- W.C.
- Sink with vanity unit under
* TWO PRIVATE PARKING SPACES
- In the integral privately owned double brick-built car port
- Car charger included
- Sensor lights and double external power socket
* ENCLOSED WEST FACING REAR GARDEN
- 2.4m deep patio
- Garden laid to lawn
- Outdoor tap, sensor light and double external power socket
Energy performance certificate - ask developer
Council TaxA payment made to your local authority in order to pay for local services like schools, libraries, and refuse collection. The amount you pay depends on the value of the property.Read more about council tax in our glossary page.
Ask developer
- 2, 3 and 4 bedroom homes
- Locally inspired architecture with welcoming interiors
- Modern fixtures and fittings
- Register your interest today
Singehurst Farm Close, Pashley Road, Ticehurst, TN5 7HA
NEAREST STATIONS
Distances are straight line measurements from the centre of the postcode- Etchingham Station2.6 miles
- Stonegate Station2.8 miles
- Robertsbridge Station4.7 miles
About the development
Pashley Meadows
Singehurst Farm Close, Pashley Road, Ticehurst, TN5 7HA

About Rydon Homes
Rydon Homes
Rydon Homes strives to create exceptional and stylish living environments, built to the highest possible standards. The company's homes are designed with flair and a sense of individuality whilst recognising and reflecting the practical needs of its customers.
Notes
Staying secure when looking for property
Ensure you're up to date with our latest advice on how to avoid fraud or scams when looking for property online.
Visit our security centre to find out moreDisclaimer - Property reference PM08. The information displayed about this property comprises a property advertisement. Rightmove.co.uk makes no warranty as to the accuracy or completeness of the advertisement or any linked or associated information, and Rightmove has no control over the content. This property advertisement does not constitute property particulars. The information is provided and maintained by Rydon Homes. Please contact the selling agent or developer directly to obtain any information which may be available under the terms of The Energy Performance of Buildings (Certificates and Inspections) (England and Wales) Regulations 2007 or the Home Report if in relation to a residential property in Scotland.
*This is the average speed from the provider with the fastest broadband package available at this postcode. The average speed displayed is based on the download speeds of at least 50% of customers at peak time (8pm to 10pm). Fibre/cable services at the postcode are subject to availability and may differ between properties within a postcode. Speeds can be affected by a range of technical and environmental factors. The speed at the property may be lower than that listed above. You can check the estimated speed and confirm availability to a property prior to purchasing on the broadband provider's website. Providers may increase charges. The information is provided and maintained by Decision Technologies Limited. **This is indicative only and based on a 2-person household with multiple devices and simultaneous usage. Broadband performance is affected by multiple factors including number of occupants and devices, simultaneous usage, router range etc. For more information speak to your broadband provider.
Map data ©OpenStreetMap contributors.
