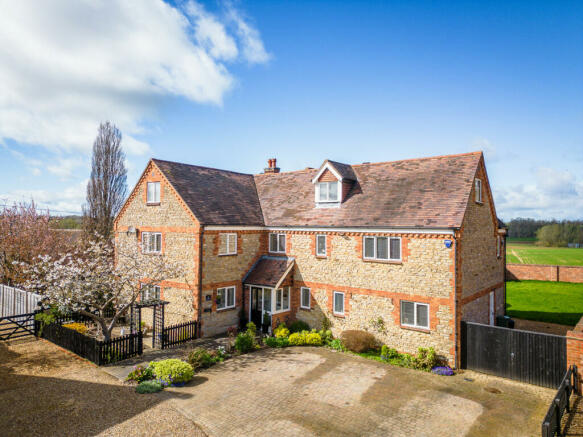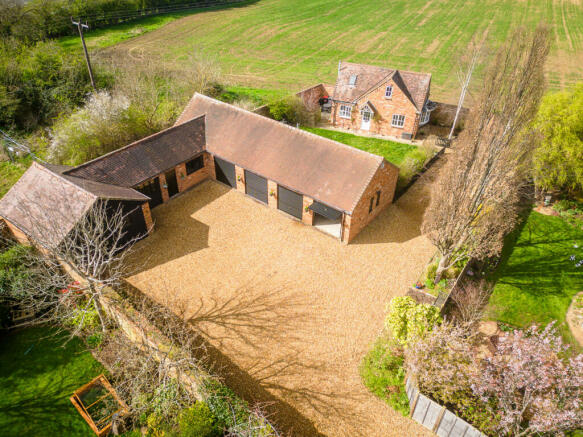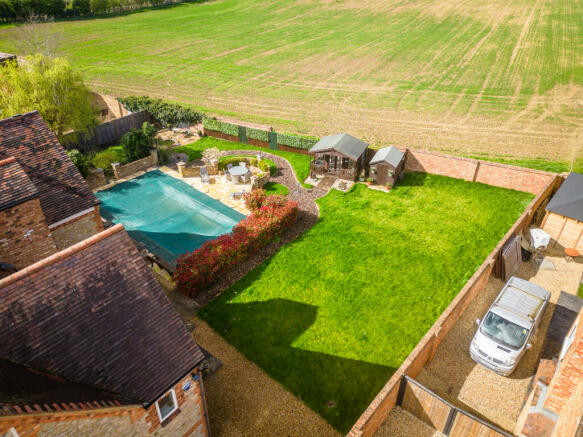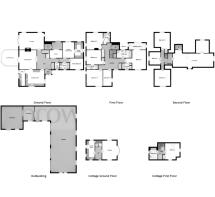Portfields Farm, Newport Pagnell, MK16

- PROPERTY TYPE
Farm House
- BEDROOMS
6
- BATHROOMS
6
- SIZE
4,488 sq ft
417 sq m
- TENUREDescribes how you own a property. There are different types of tenure - freehold, leasehold, and commonhold.Read more about tenure in our glossary page.
Freehold
Key features
- Six Bedrooms
- Stone & Brick Built Farm House
- 0.5 Acre Plot
- Six Receptions
- Detached One Bedroom Cottage
- Annex
- Swimming Pool
- Four Car Garages
- Work Shop
- Lift Access Onto All Floors
Description
Main House - Ground Floor:
Upon entering via the porch, the entrance hallway is set to accommodate the requirements for disable access.
The sitting room is homely and provides an exposed brick fire place which is truly the centre piece of this room. French doors to the rear, allow easy access onto the garden.
The dining room has a similar exposed brick fire place which is also the centre piece - ideal for those winter months and family gatherings. French Doors to the rear allow convenient access onto the conservatory.
The primary kitchen diner provides open space with lots of natural light flowing through the dual aspect windows. The features include; space for a Range Master cooker, stable style doors which are very fitting with the Farm House style and a serving hatch providing access into the dining room for convenience. Access to the rear leads onto a separate utility room which also provides side access to the property.
The ground floor provides access to an Annex which is ideal for guest quarters or extended family members with its very own; lounge, kitchen, bedroom, bathroom and separate access to the side.
Additionally to the ground floor benefits from a WC, study and a lift which provides access to all three floors within the main property.
Main House - First Floor:
The master bedroom suite truly has it all from open space, dressing area, fitted wardrobes, dual aspect windows providing plenty of light from both directions, four piece en-suite and access onto a private balcony with field views to the rear.
There are four further generously sized bedrooms within the first floor. Two of which consist of en-suites and a separate four piece family bathroom.
Main House - Second Floor:
The top floor provides an additional five rooms. This would be ideal for multi purpose use such as’ multi generational family living, space to work from home, social activities such as a games room, studio etc.
Cottage:
One of the unique features of this property is a charming detached cottage situated at the rear of the property. The accommodation comprises of an entrance hallway, lounge, kitchen/diner with a door to side and boiler room. To the first floor is a generous double sized bedroom with multiple windows, including a Velux style window and a separate bathroom off the landing area. The cottage has space for parking, garden to front and a separate courtyard.
Outside:
This property is situated on a generous 0.5 acres plot which provides access to beautiful gardens within the grounds. The rear gardens benefits from an outdoor swimming pool, summer house, pond, patio areas which are ideal for sitting and enjoying the open views across the pool. Additionally there is a barn style building which is currently being used as a four car garage and a separate workshop. The grounds can easily provide parking for multiple vehicles.
Location:
Newport Pagnell is a historic town within Buckinghamshire, located approximately 50 miles northwest of London, making it ideal or commuters.
Situated on the River Ouzel, the town has a rich history dating back to medieval times and is known for its well-preserved Georgian architecture.
One of the town's notable landmarks is the Church of St. Peter and St. Paul, a beautiful parish church dating back to the 12th century.
Today, Newport Pagnell is a thriving community with a range of shops, restaurants, and amenities, while still retaining its historic charm. It attracts visitors interested in its history, architecture, and picturesque surroundings.
Council TaxA payment made to your local authority in order to pay for local services like schools, libraries, and refuse collection. The amount you pay depends on the value of the property.Read more about council tax in our glossary page.
Band: G
Portfields Farm, Newport Pagnell, MK16
NEAREST STATIONS
Distances are straight line measurements from the centre of the postcode- Wolverton Station2.7 miles
- Milton Keynes Central Station3.9 miles
- Woburn Sands Station6.5 miles
About the agent
Crests is a revolutionary hybrid agency matching people with prestigious properties using a bespoke service that is built on trust and transparency. We have the ability to operate on a national and international level due to our innovative marketing strategy.
We believe all clients should have the ability to customise their experience alongside receiving a personable, first class service throughout.
Notes
Staying secure when looking for property
Ensure you're up to date with our latest advice on how to avoid fraud or scams when looking for property online.
Visit our security centre to find out moreDisclaimer - Property reference RX362058. The information displayed about this property comprises a property advertisement. Rightmove.co.uk makes no warranty as to the accuracy or completeness of the advertisement or any linked or associated information, and Rightmove has no control over the content. This property advertisement does not constitute property particulars. The information is provided and maintained by Crests Estates, Covering London. Please contact the selling agent or developer directly to obtain any information which may be available under the terms of The Energy Performance of Buildings (Certificates and Inspections) (England and Wales) Regulations 2007 or the Home Report if in relation to a residential property in Scotland.
*This is the average speed from the provider with the fastest broadband package available at this postcode. The average speed displayed is based on the download speeds of at least 50% of customers at peak time (8pm to 10pm). Fibre/cable services at the postcode are subject to availability and may differ between properties within a postcode. Speeds can be affected by a range of technical and environmental factors. The speed at the property may be lower than that listed above. You can check the estimated speed and confirm availability to a property prior to purchasing on the broadband provider's website. Providers may increase charges. The information is provided and maintained by Decision Technologies Limited.
**This is indicative only and based on a 2-person household with multiple devices and simultaneous usage. Broadband performance is affected by multiple factors including number of occupants and devices, simultaneous usage, router range etc. For more information speak to your broadband provider.
Map data ©OpenStreetMap contributors.




