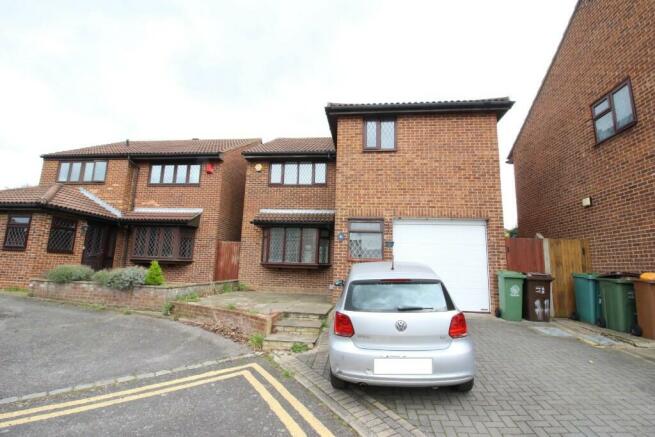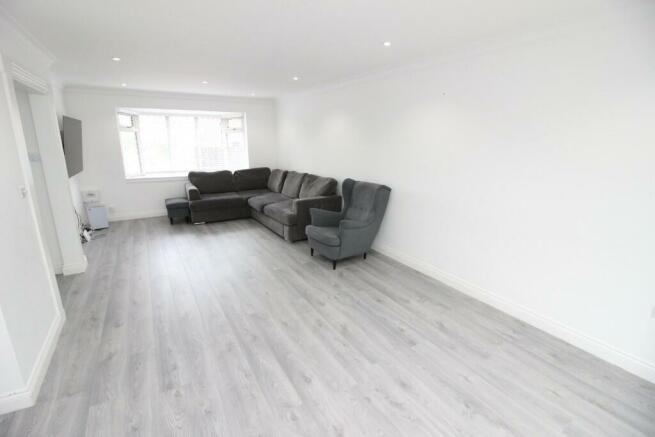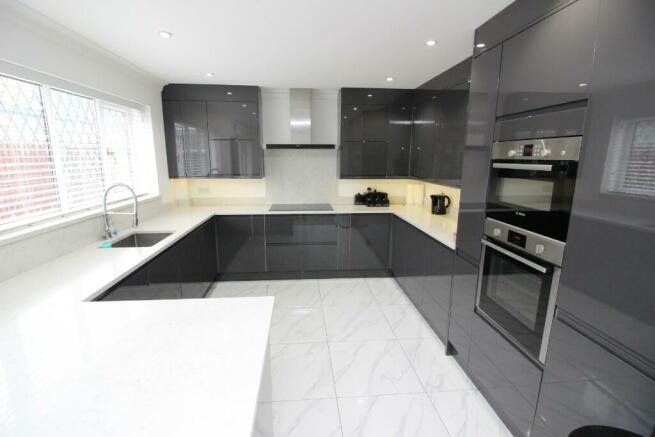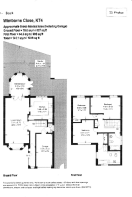Wimborne Close, Worcester Park, Surrey, KT4

Letting details
- Let available date:
- Now
- Deposit:
- £3,346A deposit provides security for a landlord against damage, or unpaid rent by a tenant.Read more about deposit in our glossary page.
- Min. Tenancy:
- Ask agent How long the landlord offers to let the property for.Read more about tenancy length in our glossary page.
- Let type:
- Long term
- Furnish type:
- Unfurnished
- Council Tax:
- Ask agent
- PROPERTY TYPE
Detached
- BEDROOMS
3
- BATHROOMS
2
- SIZE
Ask agent
Key features
- ENTRANCE HALLWAY
- DOWNSTAIRS CLOAKROOM
- 23'4 x 12'3 LOUNGE/DINING ROOM
- DOUBLE GLAZED CONSERVATORY
- 11'5 X 11'1 FULLY FITTED KITCHEN WITH BUILT IN APPLIANCES
- THREE DOUBLE BEDROOMS
- EN-SUITE SHOWER ROOM
- FAMILY BATHROOM
- DOUBLE GLAZING & GAS CENTRAL HEATING
- INTEGRAL GARAGE & OWN DRIVEWAY
Description
ENTRANCE LOBBY
Double glazed windows, wood flooring, door to
ENTRANCE HALLWAY
Wood flooring, double radiator, door to garage.
LOUNGE/DINING ROOM
23'4 X 12'3
Double glazed leaded light bay window T.V. point, dimmer switch, wood flooring, radiator, double glazed doors onto conservatory, open plan to:-
FITTED KITCHEN
11'5 X 11'1
Fitted with a range of high and low level cupboards and drawers, composite working top surfaces, inset sink unit with mixer tap, double glazed window above, built in induction hob, extractor fan above, built in electric oven and microwave, fitted washing machine, dishwasher, fridge and freezer, under unit lighting, tiled flooring,
CONSERVATORY
10'9 X 9'
Wood flooring, double radiator, double glazed windows and doors onto rear garden.
DOWNSTAIRS CLOAKROOM
Low level W.C., wash hand basin, double glazed window.
STAIRS TO FIRST FLOOR LANDING
Double glazed leaded light window, built in airing cupboard housing hot water cylinder tank, access to loft space with light and ladder.
BEDROOM ONE
17'9 X 12'2
Wood flooring, double glazed leaded light window, double radiator, door to:- .
ENSUITE SHOWER
Comprising shower cubicle, his and hers wash hand basins, concealed system W.C., double glazed leaded light frosted window, fully tiled walls, heated towel rail, built in cabinet, tiled flooring,
BEDROOM TWO
15'4 X 11'3
Double glazed leaded light window, double radiator, wood flooring.
BEDROOM THREE
12'7 X 11'1
Double glazed window, wood flooring, double radiator.
FAMILY BATHROOM
White suite comprising tiled enclosed bath with shower attachment, shower and screen, vanity wash hand basin with mixer tap, concealed system W.C., fully tiled walls, double glazed leaded light window, heated towel rail, tiled flooring
REAR GARDEN
Extending to 45' fully paved, water tap, side access.
INTENGRAL GARAGE
16'7 X 8'3
With electric up and over door, housing gas central heating boiler and meters approached via own driveway providing off street parking for two cars
COUNCIL TAX
Band 'F'
Wimborne Close, Worcester Park, Surrey, KT4
NEAREST STATIONS
Distances are straight line measurements from the centre of the postcode- Worcester Park Station0.8 miles
- Motspur Park Station1.2 miles
- West Sutton Station1.4 miles
About the agent
Connor Prince is an independent estate agent established in 1994 and situated on a bold corner location with the largest window display in Worcester Park. Resident partner Neil Prince who has over 25 years estate agency experience and his dedicated sales team pride themselves on their reputation and continue to provide the high standard and professional and personal services required to get clients moving. We are constantly looking for more properties to sell and let to meet the continuing d
Industry affiliations



Notes
Staying secure when looking for property
Ensure you're up to date with our latest advice on how to avoid fraud or scams when looking for property online.
Visit our security centre to find out moreDisclaimer - Property reference Let973. The information displayed about this property comprises a property advertisement. Rightmove.co.uk makes no warranty as to the accuracy or completeness of the advertisement or any linked or associated information, and Rightmove has no control over the content. This property advertisement does not constitute property particulars. The information is provided and maintained by Connor Prince, Worcester Park. Please contact the selling agent or developer directly to obtain any information which may be available under the terms of The Energy Performance of Buildings (Certificates and Inspections) (England and Wales) Regulations 2007 or the Home Report if in relation to a residential property in Scotland.
*This is the average speed from the provider with the fastest broadband package available at this postcode. The average speed displayed is based on the download speeds of at least 50% of customers at peak time (8pm to 10pm). Fibre/cable services at the postcode are subject to availability and may differ between properties within a postcode. Speeds can be affected by a range of technical and environmental factors. The speed at the property may be lower than that listed above. You can check the estimated speed and confirm availability to a property prior to purchasing on the broadband provider's website. Providers may increase charges. The information is provided and maintained by Decision Technologies Limited.
**This is indicative only and based on a 2-person household with multiple devices and simultaneous usage. Broadband performance is affected by multiple factors including number of occupants and devices, simultaneous usage, router range etc. For more information speak to your broadband provider.
Map data ©OpenStreetMap contributors.




