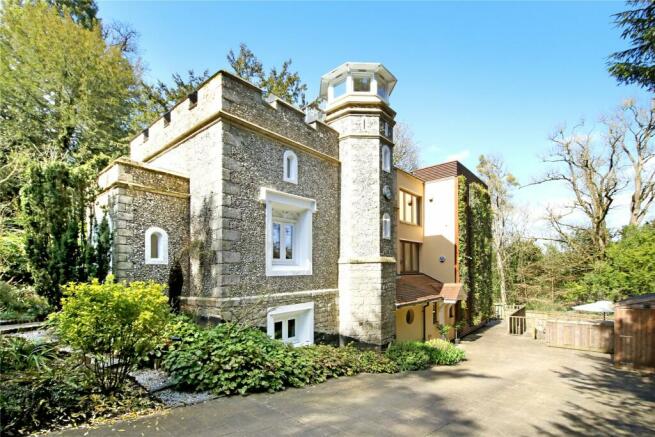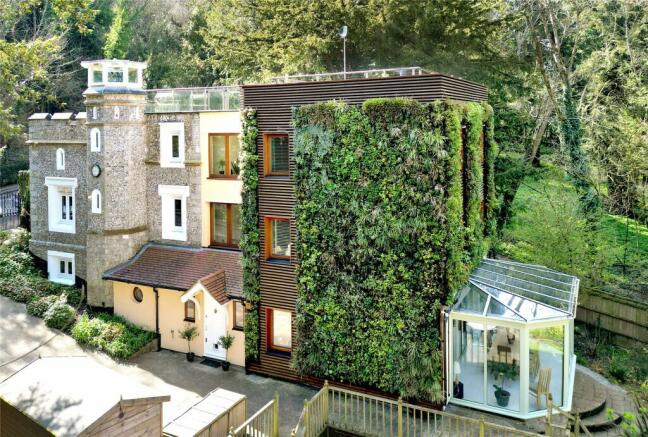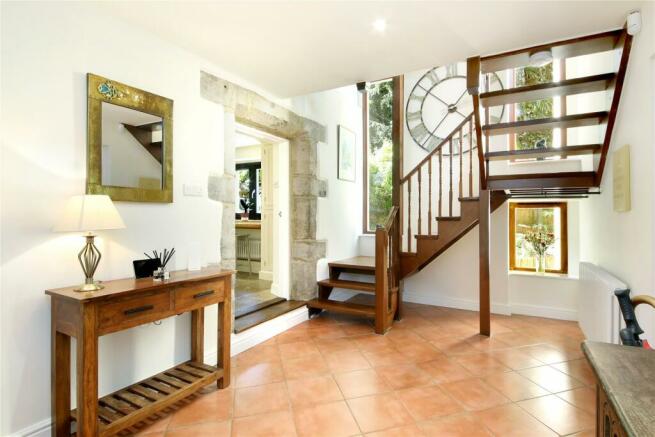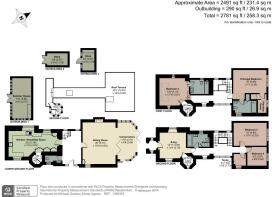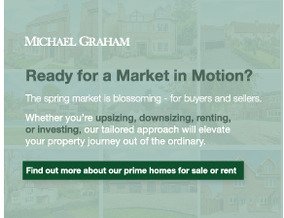
Warren Wood Drive, High Wycombe, Buckinghamshire, HP11

- PROPERTY TYPE
Detached
- BEDROOMS
4
- BATHROOMS
3
- SIZE
2,491-2,781 sq ft
231-258 sq m
- TENUREDescribes how you own a property. There are different types of tenure - freehold, leasehold, and commonhold.Read more about tenure in our glossary page.
Freehold
Key features
- Fascinating Georgoan gothic castellated house
- 'Living wall' extension
- Large roof terrace
- Abundance of character
- Main reception room into conservatory
- Turret staircase to all floors and roof terrace
- Feature garden with terrace and summerhouse
- Woodland surrounds backing on to 'The Rye'
Description
The Georgian part, with its crenelated roof line, is faced with unknapped flint with Denner Hill Stone dressings and openings; the exterior windows have hood moulds and there is a recently restored string course.
About The House cont'd
A modern extension was added in 1970 and a conservatory built in 1989, which was replaced in 2013. In 2009 the extension was remodelled with a living wall and the roof terrace built. The house has approx. 2,491 sq. ft. of accommodation arranged over three floors. The current owners enter the house using the side entrance in the lower ground floor. This door opens to an entrance hall with a pine staircase immediately ahead and doors to the cloakroom, the kitchen/breakfast room, and the sitting room. The sitting room provides access to the conservatory which opens to the rear garden. The ground floor can be accessed by the front porch, leading directly into the snug, or via the main staircase from the lower ground floor. A landing accesses the study, bedrooms three and four and the family bathroom. The staircase then accesses the first floor with the principal bedroom suite and bedroom two with an en suite shower room. The roof terrace is only accessible from the turret (truncated)
Lower Ground Floor
The side door with flanking windows opens into an entrance hall with a ceramic tiled floor. The kitchen/breakfast room has dressed Denner Hill stones around the entrance and the sitting room, leading to the conservatory, is also accessed off the hall. The modern pine staircase has wooden triple-glazed windows punctuating the entire stairwell, overlooking the side garden. To the left of the entrance is a cloakroom with a full circle window, a marble floor and wall tiles, with a basin and a WC. This floor and the floor above have in ceiling speakers, Bowers and Wilkins in the sitting room, Sonance elsewhere.
Kitchen/Breakfast Room
The flag stoned kitchen/breakfast room has a window overlooking the drive and two overlooking the pond at the side. There are bespoke base and wall units and floor to ceiling storage cupboards, one of which opens to a wood-lined cupboard which has a door to the foot of the turret staircase. A Falcon range cooker has an extractor hood over, space and plumbing for a dishwasher and a washing machine and there is a free-standing Maytag American style fridge/freezer. There are wooden worksurfaces with an inset sink and drainer with mixer taps above and a wooden breakfast bar. The Vaillant boiler heating the house was installed in 2019 and heats column radiators throughout the house.
Sitting Room and Conservatory
Part of the modern extension, the sitting room has hardwood flooring, a feature in many of the rooms and the landings. Set into the fireplace is a multi-fuel burner on a chequered tiled hearth with a timber lintel above. There is a window overlooking the drive and in effect a wall of five bi-folding doors opening to the conservatory. There is wired ethernet in this room and on the first and second floors. Moore Inspiration Conservatories constructed the painted wooden conservatory in 2013, which overlooks the surrounding woodland and fields of The Rye and Holywell Mead. It has ceramic quartz effect floor tiles with underfloor heating and the glass walls reach directly to the floor without a plinth. Further bi-fold doors open to a terrace leading down to the garden.
Ground Floor
Accessed by one flight of stairs from the side door or directly from the formal front door in the porch, the ground floor leads into the snug, joining the ground floor landing with a family bathroom on the left then two bedrooms and a study at the other end of the landing past the main staircase.
Snug and Study
At the front of the house is the Victorian porch, added to complement the earlier building. It has a similar flint exterior but the balcony above the porch has no crenelations. The front door, with a typically pointed gothic arch leads directly into the snug, which is part of the Georgian house. The snug has a window on each side, hardwood floors and a door accessing the turret staircase. The study, reached via the landing in the new extension, also has hardwood floors, a window overlooking the side and various fitted shelves.
Bedroom Three, Four and Family Bathroom
Both bedrooms three and four are in the modern extension. They have modern triple-glazed hardwood windows overlooking the rear garden and hardwood floors. These two bedrooms use the family bathroom, which has a window overlooking the side garden and pond, marble tiled walls and floors. There is a panelled bath, with a tiled side, a column radiator, a WC, a circular ceramic wash basin on a low wooden cupboard, and a humidistat extractor fan. A further cupboard houses the Oso Solarcyl unvented hot water cylinder and the controls for the solar thermal panel on the roof terrace.
Principal Bedroom and Bedroom Two and En Suite Shower Room
The principal bedroom is again in the extension and has a roof light over the entrance to the room. In this room the hardwood floors have strips of brass inlay and there is a dressing room lined with hanging rails and shelves. The en suite shower room, with a window over the drive, has a mirrored cupboard, a double walk-in shower, a WC, a hammered metal basin on a low wooden cupboard, a heated tower rail, and a humidistat fan. The floor and walls have marble tiles. Bedroom two, in the old part of the house, has small gothic windows with handmade wooden lift-out shutters, and access to the turret staircase. There is a rectangular, opening roof light and hardwood flooring. The en suite shower room also has a roof light with mirrored tiles below, the rest of the room has marble tiles on the walls and floor. There is a double walk-in shower, a hammered metal basin on a low wooden cupboard, a WC, a heated towel rail, and a humidistat extractor fan.
Roof Terrace
The pine staircase from the kitchen continues up through all the floors but can be joined on each floor, and ends in the glazed lantern of the octagonal turret with arrow slit windows below and a galvanized roof above. A timber door opens onto composite decking which extends across the entire roof terrace, which has safety wire railings, glass balustrades, and two walk-on obscured roof lights over rooms below. There is also a solar thermal panel to provide additional water heating. The terrace has planted trays of sedums, a seating area and space for planters. A 360 degree view from the roof terrace looks into mature yew trees, established before the property was built, or into the distance towards High Wycombe and beyond.
The Front
The garden is enclosed by timber panel fencing on three sides and a low brick wall with railings and brick piers, which have double metal gates to the drive (not electronically operated but power is connected to the piers if required), and a metal gate to the front door. The double gates access a pressed concrete drive which slopes down, adjacent the side door of the house, ending at the similarly paved, terraced seating area overlooking the garden. The front of the house has an established laurel hedge and beds with mature shrubs and plants on each side of a front path and continuing around the side. Floodlights for the house are also in these beds. On the left of the house there is a pond (home to native newts), surrounded by planting and with a water feature which feeds the pond.
The Rear
The rear garden, encircled by the woodland trees, has different levels of retaining stone walls and a level lawn with planted borders and various seating areas, one of which has a decking base and a wooden pergola above. The conservatory doors access a paved terrace with wooden balustrades and steps leading down to the garden. There is a further, larger terraced seating area at the end of the drive, again overlooking the garden. The side and back wall of the house are entirely concealed, apart from the windows, with a living wall densely planted with evergreen herbaceous plants such as heuchera and hellebores, and is watered by an irrigation system with valves and controls in the roof terrace.
Summerhouse and Store Sheds
Overlooking the lawn is a timber summerhouse with an entirely glazed front, including double, glazed doors, a glazed side and a wooden veranda. Above the pond and close to the terraced seating area at the end of the drive are two timber store sheds.
Situation and Schooling
Whilst in a conservation area, this property is conveniently situated for High Wycombe station with fast trains to London Marylebone and Birmingham. Road connections are good, with the A404 linking junction 4 of the M40 (leading to the M25 and M4) and the M4 (junction 8/9) for the West. There are various local sports clubs with golf courses at High Wycombe, Hazelmere and Flackwell Heath. The Rye and Holywell Mead, with its 53 acres of open and recreational space, includes an open-air lido and Wycombe Dyke for boating and fishing. Hughenden Manor, a National Trust property, is nearby with acres of gardens and parkland. The area is renowned for its schooling; Buckinghamshire retains the traditional grammar school system. Local schools include The Royal Grammar School for boys, John Hampden School for boys and Wycombe High School for girls. There are independent schools including Crown House, Wycombe Preparatory School, and Wycombe Abbey.
Brochures
Web DetailsCouncil TaxA payment made to your local authority in order to pay for local services like schools, libraries, and refuse collection. The amount you pay depends on the value of the property.Read more about council tax in our glossary page.
Band: G
Warren Wood Drive, High Wycombe, Buckinghamshire, HP11
NEAREST STATIONS
Distances are straight line measurements from the centre of the postcode- High Wycombe Station0.7 miles
- Bourne End Station3.3 miles
- Marlow Station3.7 miles
About the agent
Established for over 50 years, Michael Graham has a long heritage of assisting buyers, sellers, landlords and tenants to successfully navigate the property market. With fourteen offices covering Princes Risborough and the surrounding villages as well as the neighbouring areas of Buckinghamshire, Bedfordshire, Cambridgeshire, Hertfordshire, Northamptonshire, Leicestershire, Warwickshire and Oxfordshire, we have access to some of the region's most desirable town and country homes.
Give YoNotes
Staying secure when looking for property
Ensure you're up to date with our latest advice on how to avoid fraud or scams when looking for property online.
Visit our security centre to find out moreDisclaimer - Property reference RIS240048. The information displayed about this property comprises a property advertisement. Rightmove.co.uk makes no warranty as to the accuracy or completeness of the advertisement or any linked or associated information, and Rightmove has no control over the content. This property advertisement does not constitute property particulars. The information is provided and maintained by Michael Graham, Princes Risborough. Please contact the selling agent or developer directly to obtain any information which may be available under the terms of The Energy Performance of Buildings (Certificates and Inspections) (England and Wales) Regulations 2007 or the Home Report if in relation to a residential property in Scotland.
*This is the average speed from the provider with the fastest broadband package available at this postcode. The average speed displayed is based on the download speeds of at least 50% of customers at peak time (8pm to 10pm). Fibre/cable services at the postcode are subject to availability and may differ between properties within a postcode. Speeds can be affected by a range of technical and environmental factors. The speed at the property may be lower than that listed above. You can check the estimated speed and confirm availability to a property prior to purchasing on the broadband provider's website. Providers may increase charges. The information is provided and maintained by Decision Technologies Limited.
**This is indicative only and based on a 2-person household with multiple devices and simultaneous usage. Broadband performance is affected by multiple factors including number of occupants and devices, simultaneous usage, router range etc. For more information speak to your broadband provider.
Map data ©OpenStreetMap contributors.
