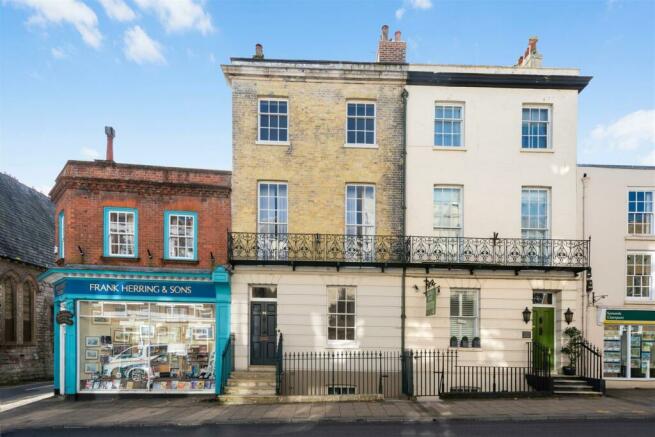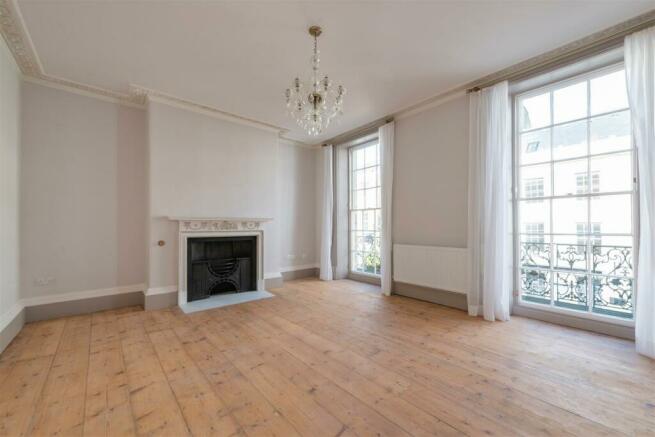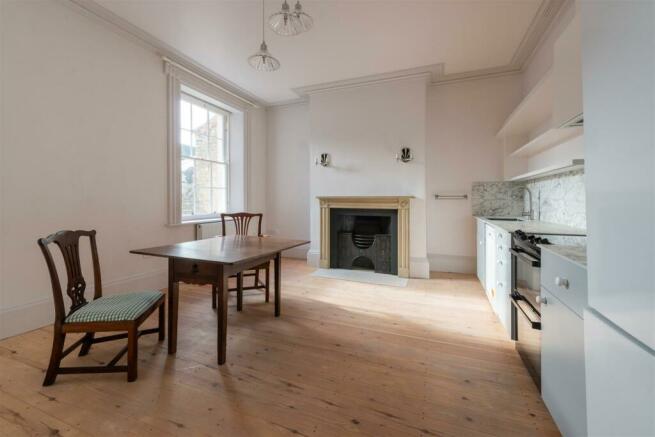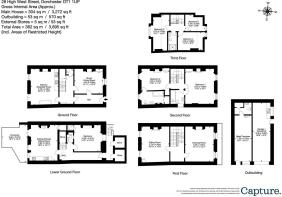
High West Street, Dorchester, Dorset

- PROPERTY TYPE
Terraced
- BEDROOMS
6
- BATHROOMS
4
- SIZE
Ask agent
- TENUREDescribes how you own a property. There are different types of tenure - freehold, leasehold, and commonhold.Read more about tenure in our glossary page.
Freehold
Key features
- Grade II listed, five bedroom townhouse
- One bedroom garden flat
- Major and comprehensive repair and restoration programme
- Character features throughout
- South facing walled rear garden
- Garage and shop
- Current rateable value (1 April 2023 to present) £2,700
Description
Five bedrooms, three reception rooms, two bathrooms and shower room. One bedroom garden flat. South facing walled garden. Garage and shop.
The Property - 28 High West Street (Grade II listed no 1218844) is presumed to have been built in 1815 at the same time as its mirror twin no 29. The deeds of 29 record that it was built that year by Lord Ilchester’s builders for a solicitor and his family.
Over the last five years the building has undergone a major and comprehensive repair and restoration programme that has returned it to residential use.
The typically generous room sizes of the Georgian period, along with the moulded cornicing, feature fireplaces, sash windows and high ceilings create a delightful house.
Entered up Portland stone steps from HWS, cast iron railings to steps and front of building.
GROUND FLOOR
Entrance passage with door to front room and to inner hall.
Hall - Top lit central staircase with mahogany handrail, stair runner. Understairs cupboard, cloakroom with WC, basin, extractor fan.
Dining room/playroom/office – Sash and case window overlooking HWS, Regency period fireplace, cornice, built-in cupboard. This room can be closed off from house if required for business.
Kitchen/dining room - French doors and sash and case window looking south over garden, Regency period fireplace with hob grate, original cornice. Kitchen fitted with base drawer units, stainless steel sink, compact laminate worktops, shelving, extractor fan. Built in laundry (pulley airer) and pantry area.
FIRST FLOOR
Drawing room - Floor-to-ceiling sash and case windows overlooking HWS, decorative moulded Regency period fireplace with hob grate, grape vine cornice (suggests this was the dining room when the house was first built).
Library/second reception room - Sash and case windows overlooking the garden, Regency period marble chimneypiece with later iron grate, cornice. Panelled dumb waiter housing with working carriage, plumbed with sink to form drinks cabinet.
SECOND FLOOR
Double bedroom - Sash and case windows overlooking HWS, Regency period fireplace, built-in floor to ceiling cupboard with shelves and hanging rails, door to Jack and Jill bathroom.
Jack & Jill bathroom - Sash and case window, bath with shower over, vanity unit, WC, extractor fan (humidistat and timer), door to bedroom and landing.
Ensuite double bedroom - Sash and case window overlooking garden, original Regency stone chimneypiece with later Victorian grate, built-in floor to ceiling cupboard, alcove with hanging rails.
Ensuite bathroom - Sash and case window, fireplace with hob grate. Bath, shower over, WC, vanity unit, extractor fan (humidistat and timer). Cupboard with boiler and hot water tank.
THIRD FLOOR
Single bedroom - Sash and case dormer window facing HWS.
Double bedroom – Sash and case dormer window facing HWS. Hatch to roof.
Double bedroom - Double-glazed Crittall window, south facing views over Dorchester.
Shower room - Walk-in shower, WC, vanity unit, extractor fan (humidistat and timer).
Outside - South facing, walled rear garden landscaped (Portland stone and hoggin) and planted in 2021. It is organic (since 2017) and the planting has been designed to be helpful to wildlife and give all year colour and interest with perennials, shrubs, climbing plants, bulbs. An irrigation system is in situ, installed to help the garden establish over the first couple of years.
To the front of the property at lower ground level is a cellar housing the electric and gas meter
Garden Flat - Entered down Purbeck stone steps from High West Street. Outside under pavement cellar with electricity meter and water tap with hose.
Entrance and hall - Purbeck stone floor. Remains of Roman well, glazed over and lit, with Roman pottery found on site (most of the finds are in the Dorset Museum). Stone stairs to upper house (now closed off at ground floor level) with doors to shelved storage cupboard. Cloakroom with WC, vanity unit with Corian basin and top, built-in cupboard, extractor fan.
Bedroom - Purbeck stone floor. Sash and case window to front area, secondary glazing and shutters, Portland stone chimneypiece over range recess. Purbeck stone floor with WWII graffiti. Hanging rail with shelf over. Shower area off bedroom, Bette shower tray, Mira shower, Avonite panelling, extractor fan.
Kitchen/living room - Purbeck stone floor. French doors to courtyard, two further windows. Range recess with wood burning stove. Oak ceiling beams. Fitted kitchen with drawer units and shelving, compressed laminate worktop, stainless steel sink, extractor fan. Walk-in cupboard with shelving, boiler and hot water tank.
Outside - South facing courtyard with arched niche, Purbeck stone paving, outside tap and irrigation system for plant pots.
Garage And Shop - Built in 1923, accessed from Alington Street, the garage has an electric door, lighting and power sockets, including facility for a car charging port if required. There is shelving, a stainless steel catering worktop and sink with cold water supply. Door to garden.
The shop ‘Pic-Nick’ at 1 Alington Street is rented out and has provided a valued daytime sandwich and hot food service to locals for many years. Permitted use is “The preparation and sale of confectionary, cakes and sandwiches and the sale of tobacco, cigarettes and non-alcoholic beverages” (tobacco and cigarettes have not been sold in recent years). The rent is £3,280 per annum (paid quarterly). Insurance is organised by the landlord and the premium reclaimed from the tenant. The lease is due for renewal 12 December 2024. Current rateable value (1 April 2023 to present) £2,700.
Situation - This fine house is within walking distance of Dorchester town centre. The county town provides a comprehensive range of shopping and recreational facilities including a leisure centre, museums, library, doctor’s surgery, restaurants, cafe/bars and a cinema.
The property falls within the catchment area of a number of highly regarded schools. There are numerous sports clubs around the town including cricket, rugby, football, tennis and golf.
There are also many footpaths and bridleways across the beautiful surrounding countryside.
The Jurassic Coastline is a few miles to the south with some sandy beaches, outstanding walks and the opportunity to enjoy a number of water sports activities.
Dorset County Hospital is within easy reach as are Dorchester South and West train stations both providing services to London Waterloo and Bristol Temple Meads respectively.
Services - 28 High West Street:
Mains water, electricity, gas, and drainage.
Gas fired central heating.
28a High West Street:
Mains water, electricity, and drainage.
Electric boiler central heating.
Broadband - Ultrafast speed available
Mobile - Network coverage is reported to be good for both indoors and out (Information from
Local Authority - Dorset Council
Tel:
Council Tax Band: To be advised
EPC: exempt
Brochures
High West Street.pdfEnergy performance certificate - ask agent
Council TaxA payment made to your local authority in order to pay for local services like schools, libraries, and refuse collection. The amount you pay depends on the value of the property.Read more about council tax in our glossary page.
Ask agent
High West Street, Dorchester, Dorset
NEAREST STATIONS
Distances are straight line measurements from the centre of the postcode- Dorchester West Station0.3 miles
- Dorchester South Station0.4 miles
- Upwey Station4.8 miles
About the agent
Established in 1858, Symonds & Sampson's reputation is built on trust and integrity. Our aim is to provide individuals and businesses alike with high quality agency and professional services across residential, commercial and rural property sectors. Over 150 forward-thinking experts in our 16 regional offices will help you make the best decisions, ensuring that the buying, selling and managing of your most valuable asset is straight-forward and rewarding.
Industry affiliations




Notes
Staying secure when looking for property
Ensure you're up to date with our latest advice on how to avoid fraud or scams when looking for property online.
Visit our security centre to find out moreDisclaimer - Property reference 32988010. The information displayed about this property comprises a property advertisement. Rightmove.co.uk makes no warranty as to the accuracy or completeness of the advertisement or any linked or associated information, and Rightmove has no control over the content. This property advertisement does not constitute property particulars. The information is provided and maintained by Symonds & Sampson, Dorchester. Please contact the selling agent or developer directly to obtain any information which may be available under the terms of The Energy Performance of Buildings (Certificates and Inspections) (England and Wales) Regulations 2007 or the Home Report if in relation to a residential property in Scotland.
*This is the average speed from the provider with the fastest broadband package available at this postcode. The average speed displayed is based on the download speeds of at least 50% of customers at peak time (8pm to 10pm). Fibre/cable services at the postcode are subject to availability and may differ between properties within a postcode. Speeds can be affected by a range of technical and environmental factors. The speed at the property may be lower than that listed above. You can check the estimated speed and confirm availability to a property prior to purchasing on the broadband provider's website. Providers may increase charges. The information is provided and maintained by Decision Technologies Limited.
**This is indicative only and based on a 2-person household with multiple devices and simultaneous usage. Broadband performance is affected by multiple factors including number of occupants and devices, simultaneous usage, router range etc. For more information speak to your broadband provider.
Map data ©OpenStreetMap contributors.





