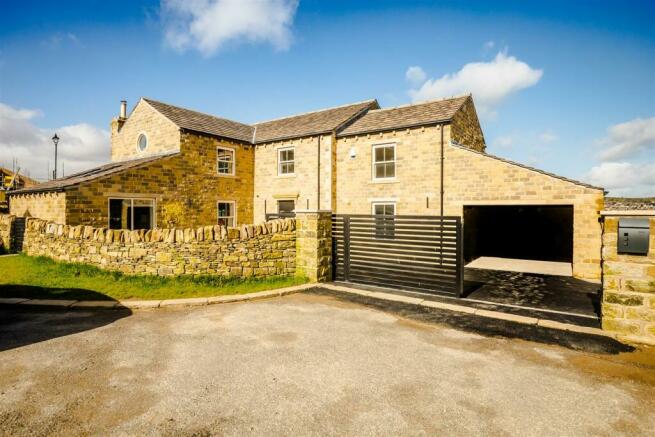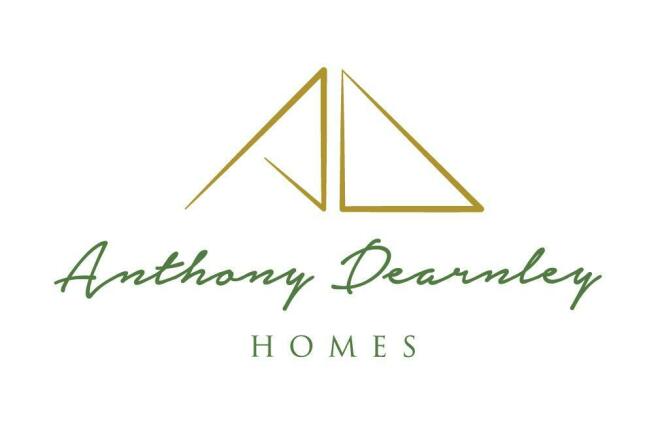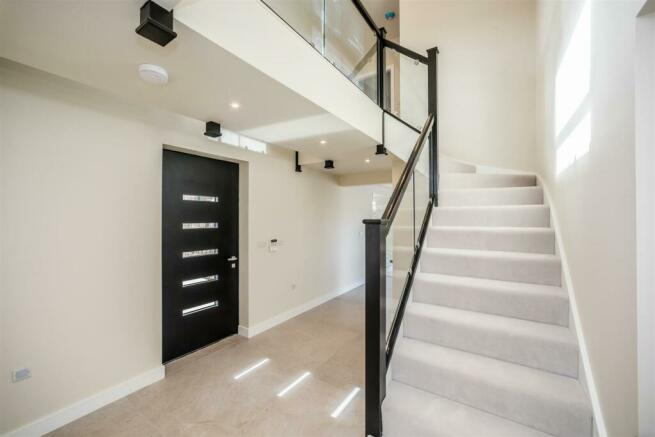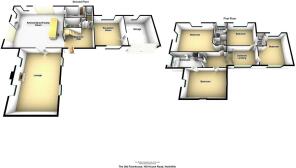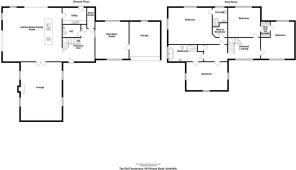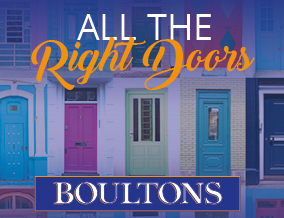
Hill House Road, Holmfirth, HD9 2SY

- PROPERTY TYPE
Detached
- BEDROOMS
4
- BATHROOMS
4
- SIZE
Ask agent
- TENUREDescribes how you own a property. There are different types of tenure - freehold, leasehold, and commonhold.Read more about tenure in our glossary page.
Freehold
Key features
- STUNNING HOUSE & VIEWS
- SUPERIOR APPOINTMENTS
- GENUINELY SPACIOUS
- 4B’S + 3 RECEPTIONS & 4 BATH/SHOWER
- EXTENSIVE GARDENS
- GARAGE & GATED PARKING
- EXCLUSIVE RURAL HAMLET
- PURE LUXURY IN ABUNDANCE
- BRAND NEW BY ANTHONY DEARNLEY HOMES
- BOOK NOW TO AVOID DISAPPOINTMENT
Description
Arguably the most prestigious new build development on the market today and with only two properties remaining. Victoria Gates must be one of the most desirable and refined hamlets that Holmfirth has to offer. This penultimate property is hand crafted with meticulous attention to detail suitable for the most discerning of purchasers. Featuring stunning interiors that are further enhanced by genuinely spacious living arrangements, superb levels of natural light, top end technology, energy efficiency, private gated driveways and landscaped gardens. All of this is before we mention what could be one of the very best views in the area looking across the Holme Valley at the countryside you are very much a part of. A view that will surely take your breath away from this rural idle yet within 1 mile of the fashionable market town of Holmfirth and all its restaurants, cafes, bars and independent shops.
Accommodation -
Ground Floor -
Reception Hall - 3.23m average x 4.53m average (10'7" average x 14' - Galleried in design with glass detail, black ash woodwork including newel post, balustrade and internal doors. In contrast a fully glazed internal door with black ironmongery leads through to the home office/media room. Under the stairs is a useful cloaks/boot and storage area.
Inner Vestibule - 1.06m x 2.03m (3'5" x 6'7") - Adjacent to the aforementioned glazed internal window with additional storage.
Cloakroom/Wc - 2.11m x 1.77m (6'11" x 5'9") - Fitted with a concealed, push button flush wc, vanity hand wash basin, black graphite sanitary ware including the push button flush and mixer tap over the basin, matching waste and pop up plug, graphite black heated towel rail. There is a continuation of the floor tiling with matching detail to the wall behind the wc and the sink. Fitted mirror with LED trim, extraction, LED spotlights.
Cloaks Cupboard/Storage Area - With a black ash door.
Home Office/Media Room - 5.23m x 4.68m (17'1" x 15'4") - Large high quality porcelain tiled floor covering, provision for a wall mounted television, LED spotlights, uPVC double glazed windows in a box sash style to the front and rear elevations with the rear taking in spectacular views over the garden and beyond across the valley. An internal glazed window allows borrowed light to flood in and there is a convenience door giving easy passage to the attached garage.
Boiler/Plant Room - 2.95m x 1.14m (9'8" x 3'8") - Houses the cylinder, underfloor heat pump and other associated utility provisions.
Living Kitchen - 7.53m x 8.64m max (24'8" x 28'4" max) - Bathed in natural light through the numerous feature windows and bi-fold sliding patio doors including dual aspect corner window with stone window seat taking in extensive, far reaching views across and up the valley. The bi-fold doors allow passage to the principle garden and a separate breakfast patio. The kitchen area itself is fitted with a range of high quality wall and base units, blending contemporary design with traditional, natural materials. Integrated appliances include induction hob with extraction, inset sink unit with instant boiling tap and mixer tap over, Siemens ovens, microwaves and grills, pantry style cupboards with pan drawers, mirror-backed detail, Bosch fridge/freezer. There are attractive display niches, down-lights over the breakfast bar and seating area, additional spotlights, additional extraction, feature wall in the same design as the kitchen units, full glass double doors leading to the lounge and a black ash internal door leading to the utility room.
Utility Room - 3.26m x 2.27m (10'8" x 7'5") - Fitted with matching wall and base units with an integrated freezer, plumbing for a washing machine, provision for a dryer, inset stainless steel sink with mixer tap, spotlights within the ceiling, a continuation of the tiled floor covering throughout the living kitchen and utility and a contemporary double glazed door with matching black contrasting detail leading out to the exterior of the property.
Lounge - 8.23m max x 5.78m max (27'0" max x 18'11" max) - Another room flooded with natural light through the skylights in the full height part ceiling and uPVC double glazed sash windows to the side elevations plus picture window and bi-fold patio doors leading out to the breakfast terrace. There is an array of spotlights within the ceiling and the focal point for the room is a contemporary multi fuel stove sat within a feature chimney breast with tiled detail to the hearth and breast and featuring mosaic style trim. There is provision for media connectivity, ambient spotlighting, high quality carpet and the aforementioned glazed doors from which the views can be enjoyed through the house and beyond across the valley.
First Floor -
Landing - 6.03m x 3.21m max (19'9" x 10'6" max) - A galleried landing with the aforementioned black ash newel post, balustrade and glazed panelling, full height ceiling, spotlights, uPVC double glazed box sash style window to the rear elevation and access to the principle first floor rooms. Cupboard storage unit with underfloor heating manifold.
Master Bedroom - 5.13m x 4.60m plus the ent (16'9" x 15'1" plus the - A spacious and yet comfortable room with uPVC double glazed box sash style windows to the rear and side elevations taking in those views. You will also find an array of plug sockets and provision for media connectivity, high quality carpeting and access to an en suite/wet room.
En-Suite Shower/Wet Room - 2.04m x 2.62m max (6'8" x 8'7" max) - With oversized rainfall showerhead plus hand held shower attachment with Rak Ceramics sanitary ware, concealed flush wc with push button flush, heated towel rail in a black anthracite finish, matching vanity hand wash basin with mixer tap over, shaver socket, contemporary LED-lit free flowing mirror, spotlights in the ceiling, complementary tiled walls and floor with contrasting herringbone textured tiling in the shower wall.
Walk-In Wardrobe - 2.07m x 1.92m max (6'9" x 6'3" max) - This cupboard conceals the underfloor heating manifold, has power points and loft hatch allowing access to the roof void (not inspected at the time of the appraisal).
Guest Bedroom - 5.78m x 3.98m (18'11" x 13'0") - Again, with excellent levels of natural light via the porthole window positioned to the rear elevation and the two uPVC double glazed box sash style windows to the side elevations. There is an array of sockets and switches along with provision for media connectivity, spotlights within the ceiling and the contemporary black ash doors leading through to the landing and Jack and Jill bathroom.
House Bathroom (Jack & Jill) - 4.03m x 2.28m (13'2" x 7'5") - Boasting an eye catching suite including a free standing, slipper bath with contemporary Rak Ceramic free standing mixer tap and hand held shower attachment over, matching wall-hung vanity basin with black mixer tap, black LED mirror, matching shaver socket and mobile phone charging point on the floating shelf above the vanity basin. Further enhanced by a matching black anthracite heated towel rail, wet room style walk-in shower with oversized rainfall shower-head plus hand held shower attachment with Rak Ceramics sanitary-ware. There is a push button, flush wc, box sash style window in uPVC double glazed construction with privacy glass inset. Spotlights in the ceiling and internal doors leading to the galleried landing and also another door leading through to the rear bedroom creating an en suite style arrangement for guests or family.
Bedroom Three - 5.21m x 4.70m max or 3.20m to en suite wall (17'1" - Black ash internal doors to the landing and en-suite, uPVC double glazed windows to the front and rear elevations, at the rear taking in the views across the valley towards Netherthong and Greenfield Road. There is also a range of sockets and switches, LED spotlights and media connectivity point.
Jack & Jill En-Suite Shower Room - Child-friendly, low-mounted vanity basin with black anthracite composite bowl and mixer tap over, black heated towel rail, concealed black push button flush wc, black sanitary ware, tiled walls and floor with walk-in wet room style shower with a main rainfall shower head and a hand held shower attachment. Rak Ceramic sanitary ware. The accent detail in the shower is a textured herringbone finish within the tiling to the walls and matched flooring. There is a fitted mirror, spotlights and extraction. Internal doors lead through to each of the two connecting bedrooms.
Bedroom Four - 3.96m x 4.16m (12'11" x 13'7" ) - With a uPVC double glazed box sash style window positioned to the rear elevation taking in the aforementioned views. LED spotlighting, provision for wall mounted media connectivity and plenty of sockets and switches.
Outside - Extensive stone flagged patio seating areas adjoin the large garden which is to be laid to lawn Two driveways provide secure off road parking one of which leads directly to the attached double garage behind remotely operated electric gates. The second driveway is also behind remotely operated electric gates and has a pebbled hardstanding area. Features include raised beds, planted pockets and dry stone walls create the farmhouse feel along with the stone flagged pathways.
Garage - 4.3 x 5.3 (14'1" x 17'4") - An electric remotely, operated door gives access. There is power and light, alarm control panel, fuse board and an internal convenience door leads through to the property. On the rear elevation is a uPVC double glazed box sash window.
Tenure - We are informed this is a freehold property.
Council Tax - To be determine by the local authority which is Kirklees.
Brochures
Hill House Road, Holmfirth, HD9 2SYBrochureEnergy performance certificate - ask agent
Council TaxA payment made to your local authority in order to pay for local services like schools, libraries, and refuse collection. The amount you pay depends on the value of the property.Read more about council tax in our glossary page.
Ask agent
Hill House Road, Holmfirth, HD9 2SY
NEAREST STATIONS
Distances are straight line measurements from the centre of the postcode- Brockholes Station2.9 miles
- Honley Station3.5 miles
- Stocksmoor Station3.9 miles
About the agent
Boultons is an independent firm of Estate Agents, Auctioneers and Commercial Letting. Specialists in both the residential and commercial fields together with a team of experienced Chartered Surveyors.
Owned and run by Chartered Surveyors and qualified Estate Agents in Huddersfield, we understand the importance of traditional customer values with a professional, progressive and conscientious approach to success.
As a company that is Regulated by RICS, we are subject to RICS Rules o
Industry affiliations



Notes
Staying secure when looking for property
Ensure you're up to date with our latest advice on how to avoid fraud or scams when looking for property online.
Visit our security centre to find out moreDisclaimer - Property reference 32988087. The information displayed about this property comprises a property advertisement. Rightmove.co.uk makes no warranty as to the accuracy or completeness of the advertisement or any linked or associated information, and Rightmove has no control over the content. This property advertisement does not constitute property particulars. The information is provided and maintained by Boultons, Huddersfield. Please contact the selling agent or developer directly to obtain any information which may be available under the terms of The Energy Performance of Buildings (Certificates and Inspections) (England and Wales) Regulations 2007 or the Home Report if in relation to a residential property in Scotland.
*This is the average speed from the provider with the fastest broadband package available at this postcode. The average speed displayed is based on the download speeds of at least 50% of customers at peak time (8pm to 10pm). Fibre/cable services at the postcode are subject to availability and may differ between properties within a postcode. Speeds can be affected by a range of technical and environmental factors. The speed at the property may be lower than that listed above. You can check the estimated speed and confirm availability to a property prior to purchasing on the broadband provider's website. Providers may increase charges. The information is provided and maintained by Decision Technologies Limited.
**This is indicative only and based on a 2-person household with multiple devices and simultaneous usage. Broadband performance is affected by multiple factors including number of occupants and devices, simultaneous usage, router range etc. For more information speak to your broadband provider.
Map data ©OpenStreetMap contributors.
