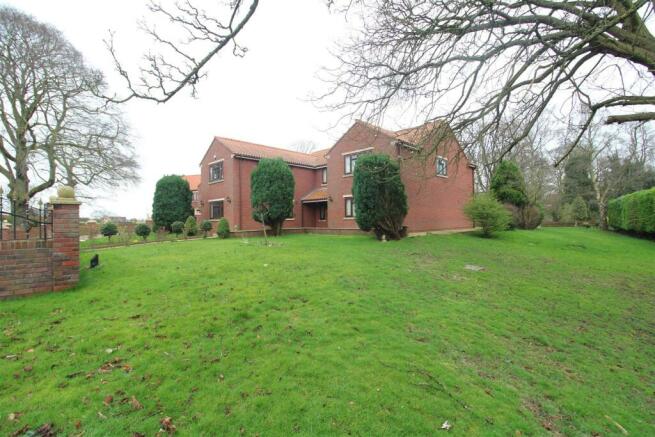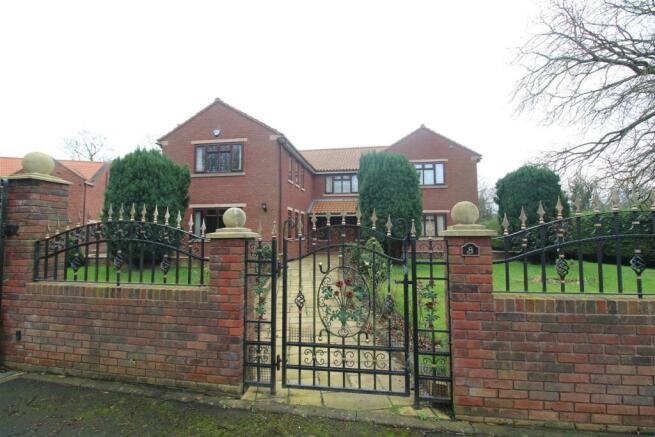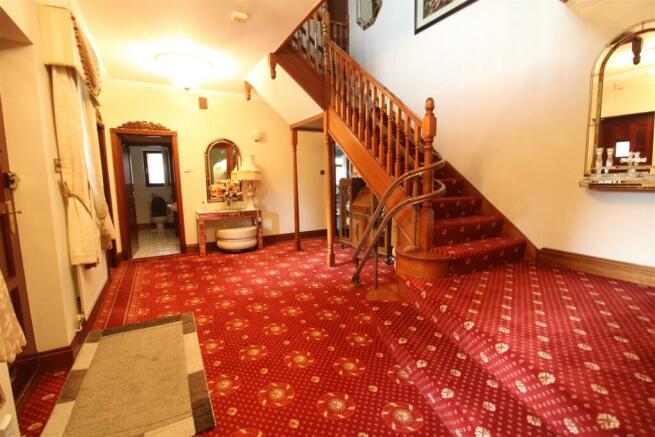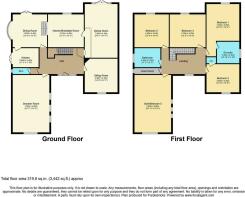
St. Andrews Close, Darlington

- PROPERTY TYPE
Detached
- BEDROOMS
5
- BATHROOMS
3
- SIZE
Ask agent
- TENUREDescribes how you own a property. There are different types of tenure - freehold, leasehold, and commonhold.Read more about tenure in our glossary page.
Freehold
Key features
- INDIVIDUALLY DESIGNED FOUR/FIVE BEDROOMED HOME
- PRIVATE CUL-DE-SAC POSITION
- GENEROUS ACCOMMODATION
- WELL ESTABLISHED & MATURE GROUNDS
- DRIVEWAY OFFERING AMPLE PARKING + LARGE GARAGE
- SNOOKER ROOM + GYM
- CLOSE TO SHOPS, SCHOOLS & AMENITIES
- EXCELLENT TRANSPORT LINKS
- NO ONWARD CHAIN
Description
The location within Haughton Village offers the very best of both worlds, having a countryside feel with woodland views and riverside walks, whilst enjoying the convenience of having local shops and schools close at hand along with excellent transport links to the A66, A1M and Darlington's town centre.
Warmed by Gas Central Heating, the extremely spacious accommodation briefly comprises: Grand and welcoming Reception Hallway with spindle balustrade staircase and galleried leading to the first floor, Cloaks/wc, pleasant Sitting Room with outlook to the front and a splendid Drawing Room with french doors opening to the delightful rear gardens, Snooker Room, Kitchen/Breakfast Room fitted with an extensive range of units boasting granite work preparation surfaces and a host of appliances, Dining Room with french doors opening to the rear gardens, further Kitchen again, fitted with an excellent range of units and a host of integrated appliances.
To the first floor there is a galleried Landing, Five excellent sized Bedrooms, the main of which has a range of built-in bedroom furniture and boasts its own splendid En-Suite Bathroom/wc, and the family Bathroom/we is fitted with a white suite and separate shower cubicle.
Externally, the gardens to the front are enclosed by a wall with wrought iron railings and the block paved driveway, allowing parking for several cars, leads to the detached double garage with adjacent utility room with fitted cabinets and worksurfaces. The gardens to the rear are particularly private with an extensive lawned area with established borders and patio seating areas. The property is elevated well above river level and has a brick built wall to the rear.
TENURE: Freehold
COUNCIL TAX: G
Reception Hallway - The feeling of space is evident upon entering the welcoming reception hallway with fine spindle balustrade staircase with Newel posts leading to the first floor, two wall light points and cornice with two ornate ceiling roses.
Cloaks/Wc - Fully tiled and fitted with w/c and wash handbasin.
Lounge - 7.54m x 4.75m (24'9 x 15'07) - Pleasant room featuring an attractive fire surround with marble hearth and inset, Valor coal effect gas fire, two decorative arched display niche, telephone point, dentil cornice with ornate ceiling rose. The room has a window to the front aspect.
Sitting Room - 4.85m x 4.60m (15'11 x 15'01) - Splendid room featuring an attractive fire surround with marble hearth and Baxi coal effect gas fire, two recessed display niche with lighting and marble sills, TV aerial point, two wall light points, dentil cornice with two ornate ceiling roses, glazed double doors opening to the hall and french doors providing good natural light opening to the rear gardens.
Snooker Room - 7.67m x 4.83m (25'02 x 15'10) - Excellent spacious room with outlook to the front and side aspects, ornate cornice ceiling, telephone point and wall light points.
Kitchen/Breakfast Room - 4.80m x 4.39m (15'9 x 14'5) - Pleasant views over the rear gardens, fitted with an extensive range of quality wall, floor and drawer units, under lighting to the wall units, glass fronted display cupboards, tiled splashbacks, granite work preparation surfaces and breakfast bar, sink with swan neck mixer tap, Bosch four ring ceramic hob with filter hood, Bosch eye-level double oven, Artic fridge/freezer, spotlights to the ceiling, decorative cornice, tiled walls and partially tiled floor, steps down to the:
Dining Room - 4.39m x 4.37m (14'5 x 14'4) - Bow window with inset leather window seat, wall light point, picture light point, egg and dart detail cornice with ornate ceiling rose and french doors opening to the rear gardens.
Utility Area - 3.45m x 2.39m (11'04 x 7'10) - Fitted with an excellent range of wall, floor and drawer units, glass fronted display cupboards, granite work preparation surfaces, sink with mixer tap, Bosch four ring ceramic hob with double oven below, filter hood, Bosch dishwasher and built-in fridge, tiled walls and floor, spotlights, decorative cornice and french doors opening to the side garden.
Landing - Spacious galleried landing having large windows overlooking the front aspect, ceiling lights, ornate decorative cornice and two wall light points. There is a very convenient walk in linen cupboard providing storage.
Bedroom One - 5.05m x 4.62m (16'7 x 15'02) - The principal bedroom of the home is of a good size room with window to the rear aspect, fitted with an extensive range of quality built-in bedroom furniture, comprising built-in wardrobes with matching drawers, two further built-in double wardrobes with centre dressing table and cupboards with drawers below, ornate ceiling rose with cornice.
Ensuite - Fully tiled and fitted with a cream suite, comprising corner bath, wash handbasin, w/c and separate shower cubicle.
Bedroom Two - 4.72m x 4.55m (15'6 x 14'11) - A generous double bedroom with window to the front aspect, immaculate decor with deep moulded skirtings, two wall light points and door opening to the:
Ensuite - Fully tiled and fitted with w/c and handbasin.
Bedroom Three - 5.16m x 4.17m (16'11 x 13'8) - Window to the rear aspect enjoying pleasant views over the garden and woodland, tastefully decorated with two wall light points.
Bedroom Four - 4.39m x 4.47m (14'5 x 14'8) - Window to the rear aspect providing an abundance of natural light, pleasant decor with moulded woodwork and two wall light points.
Bedroom Five/Gym - 7.57m x 4.83m (24'10 x 15'10) - Offering a variety of uses, although presently used as a gym with coursed timber floor, windows to the front and side aspect providing pleasant views over the gardens and good natural light, well presented with moulded woodwork, two ceiling mounted lights and separate tiled shower cubicle.
Bathroom/Wc - Upgraded and fitted with a modern white suite, comprising of a double ended bath with mixer tap, wall hung handbasin, w/c, and separate shower cubicle with mains fed shower. The room is fully tiled with Grey ceramics.
Externally - The gardens to the front aspect are enclosed by a feature brick wall with decorative wrought iron railings having ornate remote controlled double gates opening to the block paved driveway with excellent parking area, detached double garage, approximately 19'3" x 17', with up and over door, light and power. There is an adjacent Utility Room, approximately 13'3" x 6'3", fitted with a range of wall, floor and drawer units, work preparation surfaces, one and a half bowl sink with mixer tap, plumbing for an automatic washing machine, space for dryer, gas central heating boiler, Firenzi eye-level double oven, four ring ceramic hob with extractor hood, stable door, Tool Shed and tap. The extensive private gardens are landscaped to a semi-formal design and mainly laid to lawn with mature established borders, and pathway around the property opens to the patio on the South side with brick built barbecue and covered walkway.
The gardens are well established with mature plants, shrubs and trees. The garden is enclosed by a mixture of hedging, fencing and a brick built wall. The property benefits of views across the river and woodland to the rear.
Brochures
St. Andrews Close, DarlingtonEPCBrochureCouncil TaxA payment made to your local authority in order to pay for local services like schools, libraries, and refuse collection. The amount you pay depends on the value of the property.Read more about council tax in our glossary page.
Band: G
St. Andrews Close, Darlington
NEAREST STATIONS
Distances are straight line measurements from the centre of the postcode- North Road Station1.2 miles
- Darlington Station1.4 miles
- Dinsdale Station2.7 miles
About the agent
Having been established for over 26 years, our wealth of knowledge and experience makes us best placed to assist a wide variety of clients.
From those buying and selling for the first time and needing guidance, for the investors looking to add to their portfolios or wanting reliable advice of when to buy or sell in the best market. And for some finding they have a home to sell in difficult and testing circumstances. You will find our professional and suppor
Industry affiliations



Notes
Staying secure when looking for property
Ensure you're up to date with our latest advice on how to avoid fraud or scams when looking for property online.
Visit our security centre to find out moreDisclaimer - Property reference 32988106. The information displayed about this property comprises a property advertisement. Rightmove.co.uk makes no warranty as to the accuracy or completeness of the advertisement or any linked or associated information, and Rightmove has no control over the content. This property advertisement does not constitute property particulars. The information is provided and maintained by Ann Cordey Estate Agents, Darlington. Please contact the selling agent or developer directly to obtain any information which may be available under the terms of The Energy Performance of Buildings (Certificates and Inspections) (England and Wales) Regulations 2007 or the Home Report if in relation to a residential property in Scotland.
*This is the average speed from the provider with the fastest broadband package available at this postcode. The average speed displayed is based on the download speeds of at least 50% of customers at peak time (8pm to 10pm). Fibre/cable services at the postcode are subject to availability and may differ between properties within a postcode. Speeds can be affected by a range of technical and environmental factors. The speed at the property may be lower than that listed above. You can check the estimated speed and confirm availability to a property prior to purchasing on the broadband provider's website. Providers may increase charges. The information is provided and maintained by Decision Technologies Limited.
**This is indicative only and based on a 2-person household with multiple devices and simultaneous usage. Broadband performance is affected by multiple factors including number of occupants and devices, simultaneous usage, router range etc. For more information speak to your broadband provider.
Map data ©OpenStreetMap contributors.





