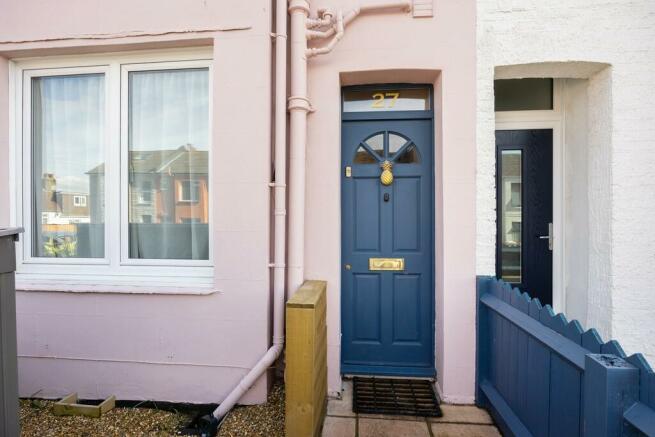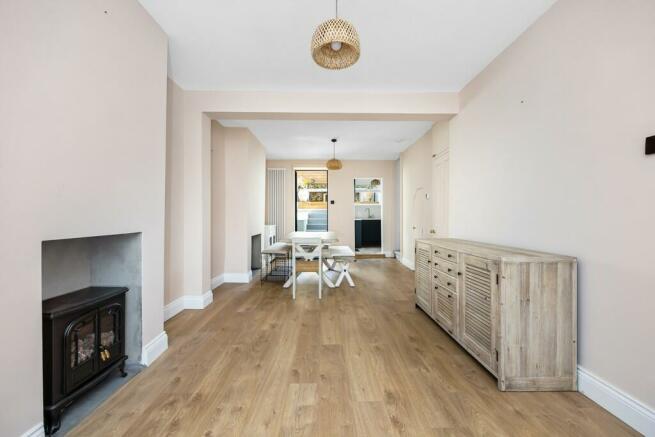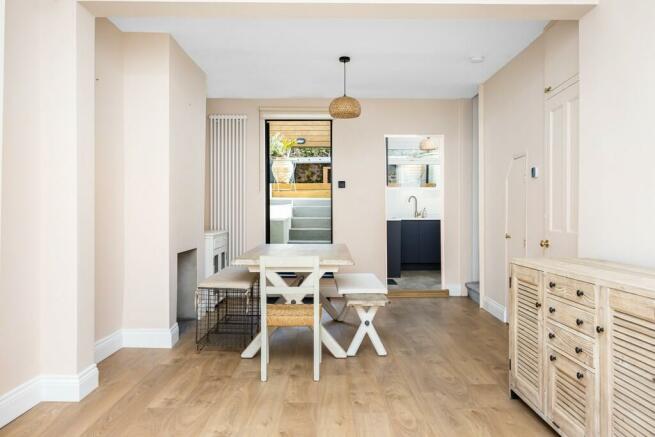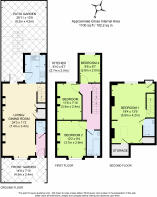
Carisbrooke Road, Brighton

- PROPERTY TYPE
Terraced
- BEDROOMS
4
- BATHROOMS
2
- SIZE
Ask agent
- TENUREDescribes how you own a property. There are different types of tenure - freehold, leasehold, and commonhold.Read more about tenure in our glossary page.
Freehold
Key features
- Four Double Bedroom Family Home
- Completely Turn Key
- Two Bathrooms, One Being En-Suite
- 3 W.C.'s
- Though Lounge Dinner
- Wooden Flooring
- Wonderful Space
- Outstanding Teared Garden
- Near Good Schooling
- SOLD WITH NO ONWARD CHAIN
Description
This spacious four-bedroom home is nestled in the heart of Carisbrooke Road. The property is beautifully presented and boasts a blend of period charm with extensive contemporary features including double-glazing throughout. It provides close proximity to schools, parks, local cafes, shops as well as the popular Open Bakery and Flour Pot coffee shops. Brighton city centre, station and beach are within walking distance or via extensive transport links from Elm Grove.
The ground floor comprises entrance hall, downstairs WC including low level WC, heated towel rail, wash hand basin, glass splash back, wide and spacious living and dining area with laminate wood floors and includes electric log burner as well as understairs cupboards with space for freezer, washing machine and general storage. The kitchen is located to the rear of the main living area and looks out onto the patio garden. Contemporarily finished with concealed handle units, soft-close drawers providing plenty of storage, integrated fridge and dishwasher, white laminated worktops, Bosch hob and oven, glass splash back, extractor hood, and under-cupboard lighting. Combination boiler housed in separate cupboard.
The rear patio garden can be accessed via large, black-framed glass doors from both the main living area and kitchen. An area of artificial grass at the lower level of the patio garden area keeps maintenance low and provides space for garden table and chairs. Steps lead up to a two-tiered decked patio area providing ample space for outside dining and sunlounges to catch that all-important sunshine. A very sociable space and once can see that the exterior of the property is kept in excellent condition.
From the ground floor, stairs take you up to the landing. Off the landing are three rooms and the family bathroom. The family bathroom is finished to an exceptional standard with beautifully tile floors, vertical towel rail, pedestal wash hand basin, lovely sized bath, fully tiled around with shower above, shower screen, mirrored wall-mounted bathroom cabinet, obscure double-glazed window, and contemporary brass fittings throughout.
The first double bedroom at the front of the property includes ornate fireplace with wooden surround, picture rails, double-glazed windows to the front of the property and plenty of space for wardrobe and chest of drawers.
The second double bedroom features a beautiful bare brick chimney breast, picture rails, space for wardrobe and double-glazed windows overlooking the rear patio garden.
At the rear of the first floor is a good-sized single bedroom, nursery or guest room which could also be used as a spacious home office. Double-glazed windows overlooking rear patio garden. As throughout the property, this room is again finished to very high standard.
As an extra treat a door leading from the first floor to the second floor reveals stairs leading up to an exceptionally sized room. The first thing that really hits you is the bare brick feature with the chimney breast taken back to the original brickwork. A Velux window provides wonderful views from the Downs across the beautiful roof tops of Brighton and Hove out to the sea. Two eaves' cupboards provide further storage space. To the front of the room a door opens to a bright and light ensuite WC with lovely, tiled floor, heated towel rail, wash hand basin, glass splash back, low level WC and a Velux window with the same extensive views across Brighton and Hove. To the rear of the room there is a large, double-glazed window as well as a door opening to a Juliet balcony. Depending on requirements, this room could be used as the master bedroom suite or alternatively as a dedicated cinema/entertainment room. Both the first and second floors of the property are fully carpeted.
This property has been renovated to an exceptionally high standard and has been lovingly cared for and maintained and is being sold with no onward chain.
- COUNCIL TAXA payment made to your local authority in order to pay for local services like schools, libraries, and refuse collection. The amount you pay depends on the value of the property.Read more about council Tax in our glossary page.
- Ask agent
- PARKINGDetails of how and where vehicles can be parked, and any associated costs.Read more about parking in our glossary page.
- Permit
- GARDENA property has access to an outdoor space, which could be private or shared.
- Yes
- ACCESSIBILITYHow a property has been adapted to meet the needs of vulnerable or disabled individuals.Read more about accessibility in our glossary page.
- Ask agent
Energy performance certificate - ask agent
Carisbrooke Road, Brighton
NEAREST STATIONS
Distances are straight line measurements from the centre of the postcode- London Road (Brighton) Station0.9 miles
- Moulsecoomb Station1.0 miles
- Brighton Station1.1 miles
About the agent
Paul Bott and Company are a family run independent Estate Agency in Brighton that promise to go that extra mile for our clients. We are passionate about properties and people.
After 20 years in the business, we still have the drive and passion for property. Paul Bott previously worked in Kemp Town for an independent agency and due to his drive and determination has now opened “Paul Bott and Company”. We are a husband and wife team aiming to bring honesty and a sense of community back to
Notes
Staying secure when looking for property
Ensure you're up to date with our latest advice on how to avoid fraud or scams when looking for property online.
Visit our security centre to find out moreDisclaimer - Property reference 101227004688. The information displayed about this property comprises a property advertisement. Rightmove.co.uk makes no warranty as to the accuracy or completeness of the advertisement or any linked or associated information, and Rightmove has no control over the content. This property advertisement does not constitute property particulars. The information is provided and maintained by Paul Bott & Co, Brighton. Please contact the selling agent or developer directly to obtain any information which may be available under the terms of The Energy Performance of Buildings (Certificates and Inspections) (England and Wales) Regulations 2007 or the Home Report if in relation to a residential property in Scotland.
*This is the average speed from the provider with the fastest broadband package available at this postcode. The average speed displayed is based on the download speeds of at least 50% of customers at peak time (8pm to 10pm). Fibre/cable services at the postcode are subject to availability and may differ between properties within a postcode. Speeds can be affected by a range of technical and environmental factors. The speed at the property may be lower than that listed above. You can check the estimated speed and confirm availability to a property prior to purchasing on the broadband provider's website. Providers may increase charges. The information is provided and maintained by Decision Technologies Limited. **This is indicative only and based on a 2-person household with multiple devices and simultaneous usage. Broadband performance is affected by multiple factors including number of occupants and devices, simultaneous usage, router range etc. For more information speak to your broadband provider.
Map data ©OpenStreetMap contributors.





