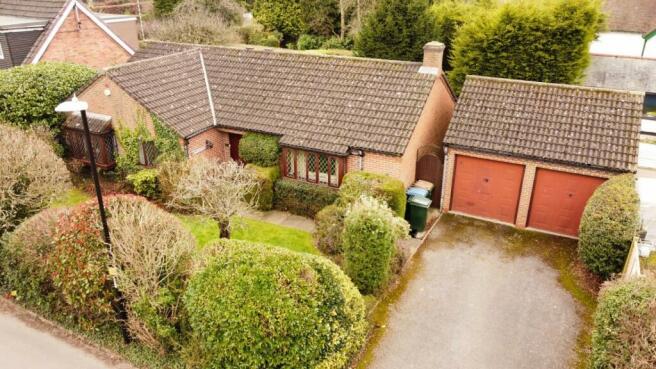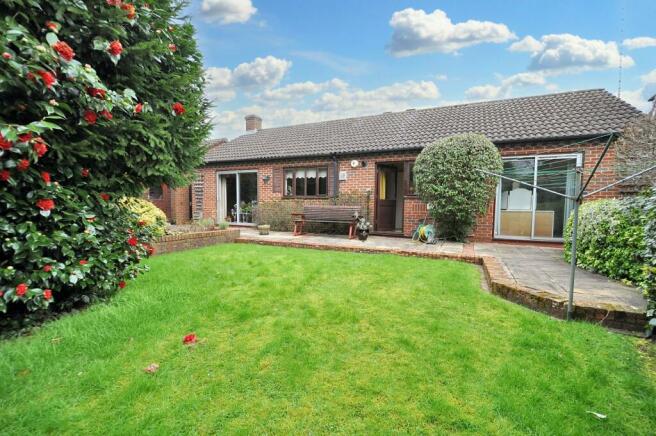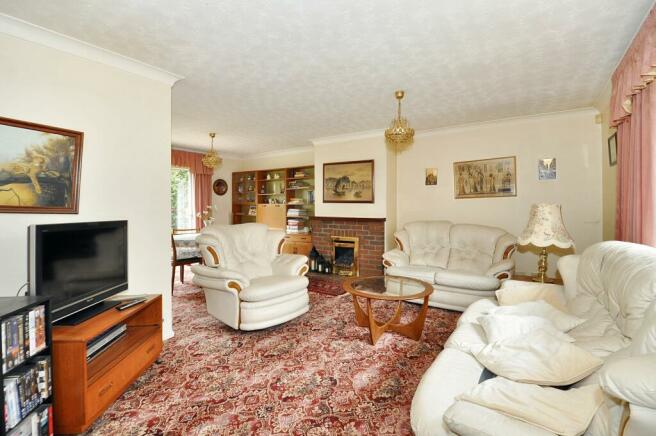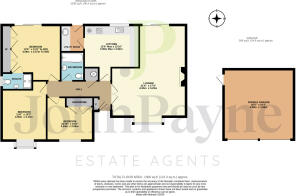Nightingale Lane, Canley Gardens, Coventry, CV5

- PROPERTY TYPE
Bungalow
- BEDROOMS
3
- BATHROOMS
2
- SIZE
1,109 sq ft
103 sq m
- TENUREDescribes how you own a property. There are different types of tenure - freehold, leasehold, and commonhold.Read more about tenure in our glossary page.
Freehold
Key features
- Detached bungalow
- Gas central heating & double glazing
- Hall, L shaped lounge/dining room, kitchen & utility
- 3 bedrooms, en-suite shower & family bathroom
- Beautifull gardens
- Driveway & double garage
Description
The bungalow is surrounded by exquisite flowering trees, bushes and shrubs and there is walkway access from the front to rear gardens. In the rear garden, there is a large patio area with outdoor lighting and plenty of space for garden furniture and a BBQ, making it a paradise for outdoor living and al fresco dining. In the front a private driveway leads to a double garage, giving plenty of space for parking cars.
This property is situated in an exclusive and much sought-after location not far from Memorial Park, open green spaces and woodlands as well as being on the doorstep of both a local golf club and tennis club.
While offering all the lifestyle benefits of a bungalow home in the quiet countryside, it is only a short walk away from the cosmopolitan area of Earlsdon Village with its shops, bars and restaurants as well as a major shopping centre at Cannon Park. And should you ever want to get away or need to commute, Canley Station is only a five minute walk away with train services running to multiple key locations including London, Birmingham City Centre and Birmingham International Airport.
Recess Porch
The bungalow has a Georgian-style front entrance with inset bulls eye panel and opaque leaded side screen.
Entrance Hallway
The entrance leads to a hallway with a built-in storage cupboard, built-in airing cupboard (with slatted shelving above) housing the hot water cylinder, as well as a radiator, power, wall lights and coved ceiling cornice and ceiling light point.
Large 'L' Shaped Lounge and Dining Area
The central feature of this large open plan room is a traditional brick fireplace with a living flame, coal effect gas fire set onto raised hearth with over mantle. The room also features a double-glazed bay window and a double-glazed sliding door, leading out to the patio and beautiful rear gardens. There are two radiators, power, coved ceiling cornice and two ceiling light points.
Fitted Kitchen and Breakfast Room
This traditional, large country kitchen offers plenty of roll-top surfaces and an inset ‘Astralite’ bowl and quarter single drainer sink unit with swan neck mixer-tap. There is a range of base and wall cupboards, offering ample storage space; a Neff oven and 4-ring gas hob with fan/light over the cooking area. The kitchen also comes with a large fridge/freezer, wall-mounted boiler with adjacent time clock, radiator, floor covering, tiled splash backs as fitted, power, coved ceiling entrance and two ceiling light points. The kitchen area has large, double-glazed windows, offering views of the patio and rear gardens.
Utility Room
The kitchen leads to a useful utility room with roll-top surfaces and sink as well as cupboards for storage. It comes with an automatic washing machine and clothes dryer, below tiled splash back, floor covering, power radiator and rear double-glazed window and a back door leads directly onto the outside patio and rear gardens. There is a coved ceiling cornice, access to the loft and a ceiling light point.
Master Bedroom
This delightful, sunny large room has two fitted double-door wardrobes with hanging rails and shelves, offering plenty of storage space, and as typical throughout, a radiator, power, coved ceiling cornice and ceiling light point. It offers direct access to the patio and gardens via double-glazed sliding patio doors.
En Suite Facilities
The master bedroom has its own en-suite facilities which include a pedestal wash hand basin and vanity mirror with lighting, low level WC, shower cubicle with fitted shower, heated towel rail and electric shaver point. It has a side opaque double-glazed window, tiled floor and walls and ceiling light point.
Bedroom Two (Front)
This has two front leaded box double-glazed windows, large radiator, power, coved ceiling cornice and ceiling light point, and offers views of the flowering shrubs in the front garden.
Bedroom Three/Office (Front)
The room, which has fitted wardrobes and shelves, can be used as a bedroom or an office to work from home and offers beautiful views of the front garden.
Bathroom
This large family bathroom has a pedestal wash hand basin with mixer tap, low level WC, panel Jacuzzi bath with non-slip base, twin and hand grips and a fitted ‘Mira’ shower. It has a tiled floor and walls, radiator, ceiling extractor fan and light point.
Outside
Front Garden
The garden is set back from a green country lane with privacy provided by a variety of flowering bushes and trees. It is mainly laid to lawn with surrounding and inset flower beds and a pathway to the front door.
Double Garage
A private tarmac driveway leads from the lane roadway to a double garage with two single up and over doors. This double garage has a side glazed door, leading to the rear gardens, eaves storage, power and two ceiling strip lights.
Rear Garden
There is a large patio area, with outdoor lighting, which offers plenty of space for a garden table and chairs, benches and sun loungers and a BBQ. The highly attractive large green garden is mainly laid to lawn and has inset beautiful flower beds with privacy provided by surrounding trees and bushes. All this makes it the ideal home for outdoor living, and a joy for keen gardeners. There is also a useful garden shed for keeping tools and garden accessories and side pedestrian access to the front garden.
Brochures
ParticularsCouncil TaxA payment made to your local authority in order to pay for local services like schools, libraries, and refuse collection. The amount you pay depends on the value of the property.Read more about council tax in our glossary page.
Band: F
Nightingale Lane, Canley Gardens, Coventry, CV5
NEAREST STATIONS
Distances are straight line measurements from the centre of the postcode- Canley Station0.3 miles
- Coventry Station1.5 miles
- Tile Hill Station2.1 miles
About the agent
John Payne Estate Agents (formerly Payne Associates) Earlsdon Office has been locally established since 2003 and is situated within strolling distance of the busy Earlsdon High Street.
We have a network of 2 offices across Coventry in prime locations at Earlsdon Street and Warwick Row in Coventry City Centre.
The company was founded in 2008 by John Payne MNAEA MARLA, Tony Twigger FRICS and Malcolm Margerrison MNAEA, who have over 90 years experience in estate agency, lettings and
Industry affiliations

Notes
Staying secure when looking for property
Ensure you're up to date with our latest advice on how to avoid fraud or scams when looking for property online.
Visit our security centre to find out moreDisclaimer - Property reference EAR230343. The information displayed about this property comprises a property advertisement. Rightmove.co.uk makes no warranty as to the accuracy or completeness of the advertisement or any linked or associated information, and Rightmove has no control over the content. This property advertisement does not constitute property particulars. The information is provided and maintained by John Payne Estate Agents, Earlsdon. Please contact the selling agent or developer directly to obtain any information which may be available under the terms of The Energy Performance of Buildings (Certificates and Inspections) (England and Wales) Regulations 2007 or the Home Report if in relation to a residential property in Scotland.
*This is the average speed from the provider with the fastest broadband package available at this postcode. The average speed displayed is based on the download speeds of at least 50% of customers at peak time (8pm to 10pm). Fibre/cable services at the postcode are subject to availability and may differ between properties within a postcode. Speeds can be affected by a range of technical and environmental factors. The speed at the property may be lower than that listed above. You can check the estimated speed and confirm availability to a property prior to purchasing on the broadband provider's website. Providers may increase charges. The information is provided and maintained by Decision Technologies Limited.
**This is indicative only and based on a 2-person household with multiple devices and simultaneous usage. Broadband performance is affected by multiple factors including number of occupants and devices, simultaneous usage, router range etc. For more information speak to your broadband provider.
Map data ©OpenStreetMap contributors.




