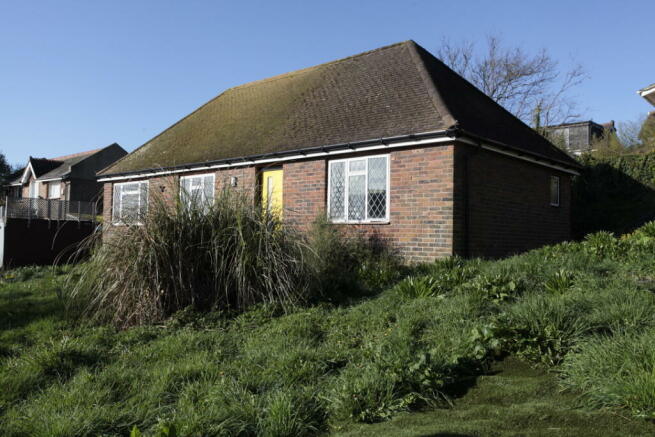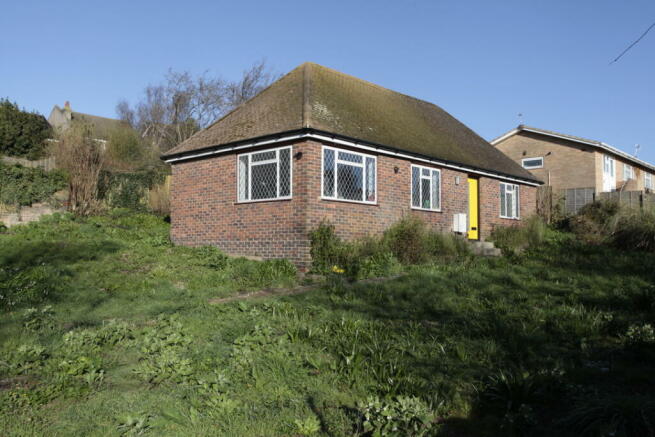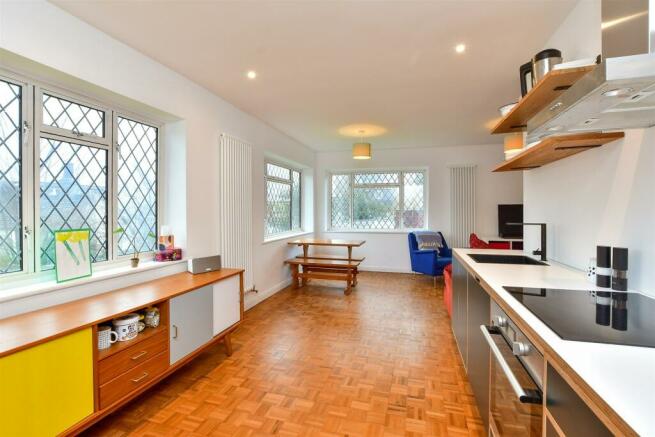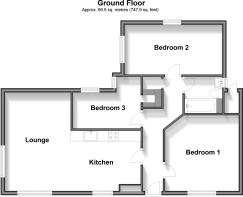Hollingbury Road, Brighton, East Sussex
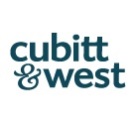
- PROPERTY TYPE
Detached Bungalow
- BEDROOMS
3
- BATHROOMS
1
- SIZE
Ask agent
- TENUREDescribes how you own a property. There are different types of tenure - freehold, leasehold, and commonhold.Read more about tenure in our glossary page.
Freehold
Key features
- Refurbished bungalow on large plot
- Off street parking for 2 vehicles
- Planning permission to develop the existing Bungalow into 2,400 sq/ft 2 storey home ref: BH2023/00096
- Planning permission for an additional detached 2/3 bed house ref: BH2022/01891
- No ongoing chain
- EPC energy rating D
Description
The property comes with full planning permission and associated consents to extend and develop the existing bungalow into a 5 bed 3 bath 2 storey contemporary (approx 2400 sq/ft) home with large garden and parking with EV charging facility + full planning permission to build a new 2/3 bed detached (approx 900 sq/ft) home with private garden and parking with EV charging facility. (Ref. No: BH2023/00096) & (BH2022/01891)
The existing 3 bed bungalow was extensively refurbished in 2022 and now benefits from a bespoke handmade kitchen, modern bathroom, new wiring, and new central heating system. The boiler has the remainder of a 10 year warranty.
The plot is positioned between Ditchling Road and Hollingbury Road and accessed via a driveway that is part of the existing bungalow's title.
The bungalow as is offers a delightful home with a very large garden with huge potential.
Given the secluded nature of the plot and with both planning approvals approved 1st time of asking, we consider that this plot offers the purchaser a real opportunity to create alternative designs of their choice, should they so wish. Permitted-development rights alone would allow the existing bungalow's floorspace to be increased to 3 times its current size.
Opportunities like this, especially in this highly-desirable central location, are very rare. Please enquire for more information!
Room sizes:
- Entrance Hall
- Lounge/Kitchen: 21'3 x 15'9 (6.48m x 4.80m)
- Bedroom 1: 11'10 x 11'9 (3.61m x 3.58m)
- Bedroom 2: 15'11 x 7'9 (4.85m x 2.36m)
- Bedroom 3: 9'3 x 7'11 (2.82m x 2.41m)
- Bathroom
- Driveway & Off Road Parking
- Front, Side & Rear Garden
The information provided about this property does not constitute or form part of an offer or contract, nor may be it be regarded as representations. All interested parties must verify accuracy and your solicitor must verify tenure/lease information, fixtures & fittings and, where the property has been extended/converted, planning/building regulation consents. All dimensions are approximate and quoted for guidance only as are floor plans which are not to scale and their accuracy cannot be confirmed. Reference to appliances and/or services does not imply that they are necessarily in working order or fit for the purpose.
We are pleased to offer our customers a range of additional services to help them with moving home. None of these services are obligatory and you are free to use service providers of your choice. Current regulations require all estate agents to inform their customers of the fees they earn for recommending third party services. If you choose to use a service provider recommended by Cubitt & West, details of all referral fees can be found at the link below. If you decide to use any of our services, please be assured that this will not increase the fees you pay to our service providers, which remain as quoted directly to you.
Brochures
Full PDF brochureReferral feesPrivacy policyEnergy performance certificate - ask agent
Council TaxA payment made to your local authority in order to pay for local services like schools, libraries, and refuse collection. The amount you pay depends on the value of the property.Read more about council tax in our glossary page.
Band: D
Hollingbury Road, Brighton, East Sussex
NEAREST STATIONS
Distances are straight line measurements from the centre of the postcode- London Road (Brighton) Station0.4 miles
- Moulsecoomb Station0.7 miles
- Brighton Station1.0 miles
About the agent
Few things are more important to us than our homes, so here at Cubitt & West, we believe it’s a real privilege to help people make their dreams a reality. Everyone has their own story.
Whether you are buying, selling, or renting we’re here to support you every step of the way. We are excited to show you all the ways we can help, so why not get in touch?
In the meantime, see what thousands of our customers are saying about us on Trustpilot. After all, they probably say it better th
Industry affiliations



Notes
Staying secure when looking for property
Ensure you're up to date with our latest advice on how to avoid fraud or scams when looking for property online.
Visit our security centre to find out moreDisclaimer - Property reference 30510236. The information displayed about this property comprises a property advertisement. Rightmove.co.uk makes no warranty as to the accuracy or completeness of the advertisement or any linked or associated information, and Rightmove has no control over the content. This property advertisement does not constitute property particulars. The information is provided and maintained by Cubitt & West, Fiveways (Brighton). Please contact the selling agent or developer directly to obtain any information which may be available under the terms of The Energy Performance of Buildings (Certificates and Inspections) (England and Wales) Regulations 2007 or the Home Report if in relation to a residential property in Scotland.
*This is the average speed from the provider with the fastest broadband package available at this postcode. The average speed displayed is based on the download speeds of at least 50% of customers at peak time (8pm to 10pm). Fibre/cable services at the postcode are subject to availability and may differ between properties within a postcode. Speeds can be affected by a range of technical and environmental factors. The speed at the property may be lower than that listed above. You can check the estimated speed and confirm availability to a property prior to purchasing on the broadband provider's website. Providers may increase charges. The information is provided and maintained by Decision Technologies Limited.
**This is indicative only and based on a 2-person household with multiple devices and simultaneous usage. Broadband performance is affected by multiple factors including number of occupants and devices, simultaneous usage, router range etc. For more information speak to your broadband provider.
Map data ©OpenStreetMap contributors.
