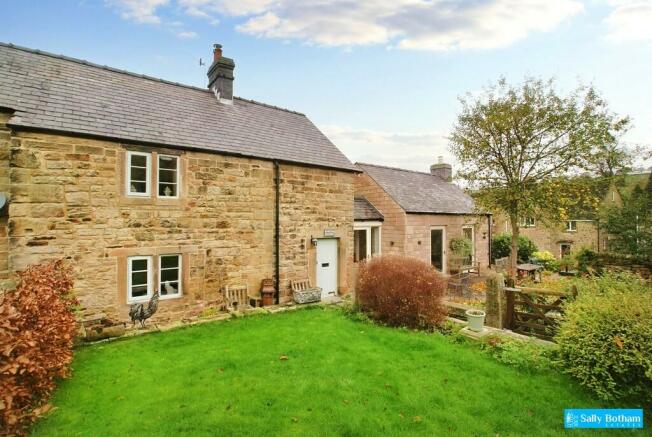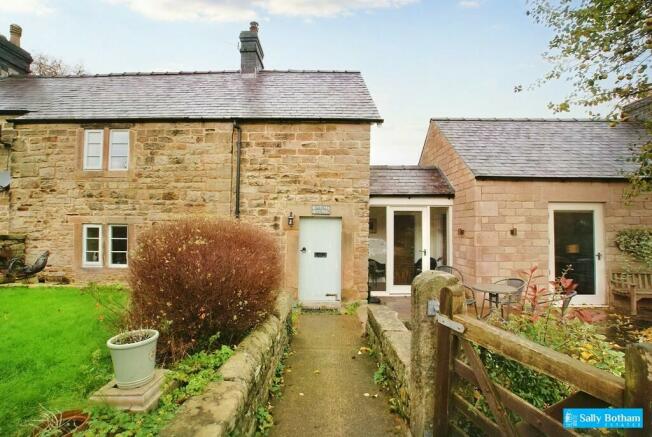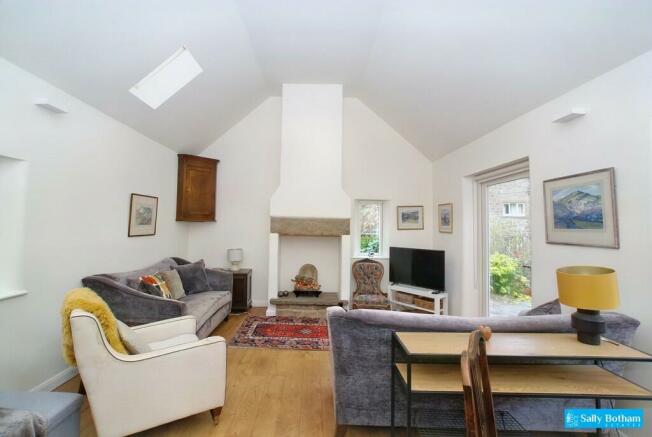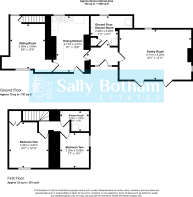Woodland Cottage, Beeley DE4 2NQ

Letting details
- Let available date:
- Now
- Deposit:
- £1,450A deposit provides security for a landlord against damage, or unpaid rent by a tenant.Read more about deposit in our glossary page.
- Min. Tenancy:
- Ask agent How long the landlord offers to let the property for.Read more about tenancy length in our glossary page.
- Let type:
- Long term
- Furnish type:
- Part furnished
- Council Tax:
- Ask agent
- PROPERTY TYPE
Semi-Detached
- BEDROOMS
2
- BATHROOMS
2
- SIZE
Ask agent
Key features
- Stone built semi-detached cottage
- Two double bedrooms, shower room
- Sitting room with log burning stove
- Dining kitchen
- Family room + ground floor shower room with underfloor heating; ideal separate living annex
- Gardens with patio area and pond
- Driveway providing off road parking
- Residing within the idyllic village of Beeley
- Close to local amenities, pubs, and nearby Peak Shopping Village
Description
Entering the property via a heavy wooden batten door which opens to:
DINING KITCHEN 4.90m x 2.45m Having rear aspect windows providing views over the open fields to the surrounding countryside, being illuminated by downlight spotlights, and with tiled flooring. The kitchen is fitted with a range of cupboards and drawers set beneath hardwood worksurfaces with tile splashback. Set within the worksurface is a stainless sink with mixer tap and draining board. Sited within the kitchen is a central AGA, and a free-standing fridge freezer. There are further fitted cupboards and shelving providing storage space. Set within a cupboard is the Worcester gas-fired boiler providing hot water and central heating to the property. There is ample space for dining furniture.
A wooden batten door with thumb latch opens to:
SITTING ROOM 4.66m x 3.07m maximum measurements
With front aspect double glazed windows, with exposed stone mullions and fitted windows blinds, overlooking the garden, and further rear aspect double glazed window with window seat beneath. The room has a feature fireplace with stone surround and hearth housing a log burning stove, a central heating radiator, television aerial point, telephone point, and good-sized under stairs storage cupboard.
A batten door opens to a quarter-turn staircase which rises to:
FIRST FLOOR LANDING 2.50m x 0.92m maximum measurements
With a batten door with thumb latch opening to:
BEDROOM ONE 3.90m x 3.25m Built into the shape of the roof, a good-sized double bedroom having front aspect double glazed windows, with fitted roller blinds, overlooking the garden and providing far reaching views to the surrounding wooded hills. The room has a fitted wardrobes with hanging rail and shelving providing storage space, and a central heating radiator.
From the first floor landing a step rises to further batten doors, one with light window over with obscured glass, which open to:
BEDROOM TWO 3.22m x 2.37m A bright and airy room built into the shape of the roof, with exposed beams to the ceiling, and side aspect double glazed windows providing countryside views. The room is illuminated by downlight spotlights, has a loft access hatch, and a central heating radiator with thermostatic valve.
SHOWER ROOM 2.30m x 1.61m maximum measurements
Again, built into the shape of the roof. A partially tiled room having suite comprising porcelain sink with mixer tap with tiled splashback, storage cupboard beneath and shelving over; dual flush close coupled WC; level entry shower cubicle with mixer shower with handheld shower spray. There is a chrome finish ladder-style towel radiator, and an extractor fan.
From the dining kitchen a wooden batten door with thumb latch opens to:
PORCH/INNER HALL 2.30m x 1.73m Having front aspect double glazed windows and door opening to the patio and garden, enjoying to picturesque countryside views, and hardwood flooring with underfloor heating.
Contemporary hardwood batten doors with thumb latches open to:
GROUND FLOOR SHOWER ROOM 3.59m x 2.47m maximum measurements
With a rear aspect double glazed window, tiled flooring with underfloor heating, and being illuminated by downlight spotlights. Having suite comprising porcelain sink with mixer tap with tile splashback and storage cupboards and drawers beneath; concealed cistern dual flush WC, level entry shower cubicle with Mira Virtue mixer shower with handheld and overhead shower sprays and tile splashback. There is a chrome finish ladder-style towel radiator, an extractor fan, and fitted cupboards with shelving providing storage space.
A door opens to a good sized STORAGE CUPBOARD 0.67m x 0.55m with fitted shelving, and space and connection for a washing machine.
FAMILY ROOM 5.95m x 4.14m A spacious and bright room, having dual aspect double glazed windows, roof light windows, and two double glazed patio doors, with fitted roller blinds, opening to the front patio and garden.
The room has a decorative feature fire opening with stone lintel and hearth, wall light points, television aerial point, hardwood flooring with underfloor heating, and ample space for living and dining furniture.
The contemporary extension, incorporating the family room, porch, and ground floor shower room respectively, would make an ideal separate living annex, with the family room ideal for use as a living bedroom, if required.
OUTSIDE To the front of the property is an area of driveway providing off-road parking, to the side of which is a raised pathway leading to the front entrance door.
To the left of the pathway is a gravelled patio area with space for pot plants, from which stone steps rise to an area of enclosed garden laid to lawn, bordered with mature trees, bushes, and ornamental shrubs.
To the right of the pathway is an area of flagstone patio, having ample space for garden furniture, and providing access to the patio doors to the porch and family room. A flagstone path leads around the side of the property to stone steps leading down to a garden shed.
Between the patio and driveway is a good-sized area of garden laid to lawn, enclosed by a stone wall and bordered by flowering plants and bushes. Within the garden is a mature apple tree and a small wildlife pond.
To the far side of the lawn is a raised area of terraced garden housing bushes, shrubs, and trees.
There is outside lighting.
SERVICES AND GENERAL INFORMATION All mains services are connected to the property.
COUNCIL TAX BAND (Correct at time of publication) 'C'
COUNCIL TAX COST (PA) (Correct at time of publication) '1,815.01'
DIRECTIONS Leaving Matlock along the A6 towards Bakewell, continue for 4.5 miles. Turn right on the B6012 towards Chatsworth. Continue for approx. 1 mile, then turn right into Beeley and follow the road immediately to the right onto Chesterfield Road, where the property can be found on the right-hand side after the pub car park.
Disclaimer All measurements in these details are approximate. None of the fixed appliances or services have been tested and no warranty can be given to their condition. The deeds have not been inspected by the writers of these details. These particulars are produced in good faith with the approval of the vendor but they should not be relied upon as statements or representations of fact and they do not constitute any part of an offer or contract.
Brochures
A4 - 2 Page (7 Pi...Council TaxA payment made to your local authority in order to pay for local services like schools, libraries, and refuse collection. The amount you pay depends on the value of the property.Read more about council tax in our glossary page.
Band: C
Woodland Cottage, Beeley DE4 2NQ
NEAREST STATIONS
Distances are straight line measurements from the centre of the postcode- Matlock Station4.9 miles
About the agent
An independent Estate Agent offering a professional yet personal service for sales and lettings.
Covering Matlock, Bakewell, Chesterfield, and Wirksworth
We offer:
The latest computer and camera technology and advertise extensively on the internet.
A unique out of office hours service where we can be contacted at any reasonable time by telephone 7 Days a week
We are an independent estate agent and can offer the best rates around without any compromise to the serv
Notes
Staying secure when looking for property
Ensure you're up to date with our latest advice on how to avoid fraud or scams when looking for property online.
Visit our security centre to find out moreDisclaimer - Property reference 100880008388. The information displayed about this property comprises a property advertisement. Rightmove.co.uk makes no warranty as to the accuracy or completeness of the advertisement or any linked or associated information, and Rightmove has no control over the content. This property advertisement does not constitute property particulars. The information is provided and maintained by Sally Botham Estates, Matlock. Please contact the selling agent or developer directly to obtain any information which may be available under the terms of The Energy Performance of Buildings (Certificates and Inspections) (England and Wales) Regulations 2007 or the Home Report if in relation to a residential property in Scotland.
*This is the average speed from the provider with the fastest broadband package available at this postcode. The average speed displayed is based on the download speeds of at least 50% of customers at peak time (8pm to 10pm). Fibre/cable services at the postcode are subject to availability and may differ between properties within a postcode. Speeds can be affected by a range of technical and environmental factors. The speed at the property may be lower than that listed above. You can check the estimated speed and confirm availability to a property prior to purchasing on the broadband provider's website. Providers may increase charges. The information is provided and maintained by Decision Technologies Limited.
**This is indicative only and based on a 2-person household with multiple devices and simultaneous usage. Broadband performance is affected by multiple factors including number of occupants and devices, simultaneous usage, router range etc. For more information speak to your broadband provider.
Map data ©OpenStreetMap contributors.




