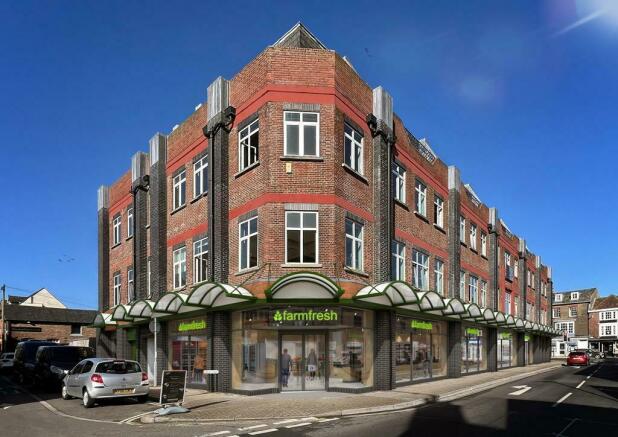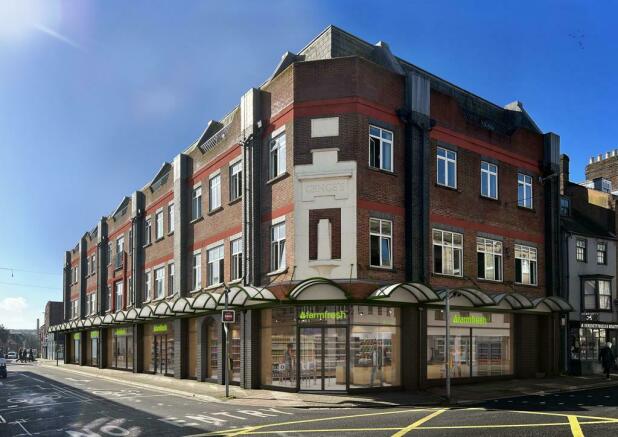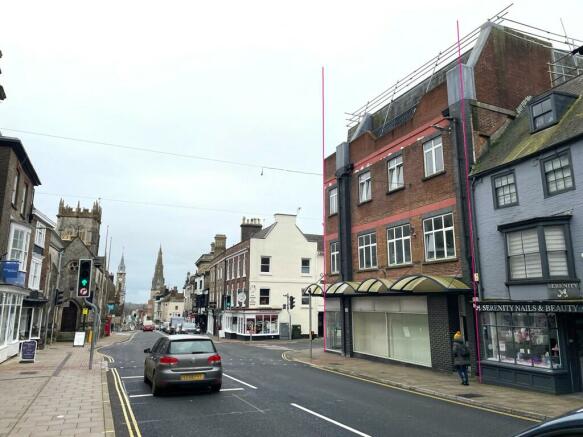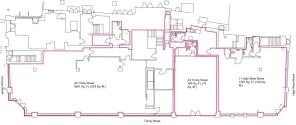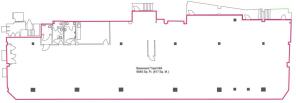Basement Unit, Princes House, Princes Street, Dorchester, Dorset, DT1 1TP
- SIZE AVAILABLE
6,646 sq ft
617 sq m
- SECTOR
Shop to lease
Lease details
- Lease available date:
- Ask agent
- Lease type:
- Long term
Key features
- Prominent Central Location in Historic County Town
- Currently Undergoing Conversion & Refurbishment
- Flexible Space over Ground Floor & Basement Levels
- Suit Broad Range of Occupiers (subject to requisite consents) Including Retail, Professional Services, Medical & Leisure Uses
Description
To Let - 6646 Sq. Ft. of Class E Basement Space with Ample Headroom.
Dorchester is the county town of Dorset and is located approximately 30 miles west of Bournemouth, 8 miles north of Weymouth and 24 miles west of Poole. The A35 provides good road communications eastwards to the A31/M27 and westwards to Exeter. The town's mainline railway station, approximately 1 km from the property, provides services to London Waterloo and Bristol Temple Meads.
Dorchester has a population of 21,366 (2021 census) and the town has a vibrant centre with many national retailers trading alongside quality independent businesses. Recent years have seen significant development in Dorchester including the Dutchy of Cornwall's celebrated Poundbury development and also Brewery Square, a mixed-use development in the town centre on the site of the former Eldridge Pope brewery. This features a cinema and a range of hospitality and retail businesses.
Princes House occupies an excellent and prominent trading location in the heart of the town fronting High West Street at its junction with Trinity Street. The lower end of the property, formerly occupied by Argos, is also prominently situated fronting Trinity Street at its junction with Princes Street.
Princes House is currently undergoing redevelopment by our clients to provide 35 new apartments arranged over the upper floors with commercial space available on the ground floor and basement levels including a goods lift and loading bay access to Princes Street.
As part of the of works currently in hand, the ground floor is to undergo a programme of refurbishment. At present the ground floor comprises three commercial units although these can be reconfigured in order to suit occupier's requirements.
The extensive basement area provides very usable space having good clear headroom and can be let in conjunction with all or part of the ground floor or independently.
Accommodation
11 High West Street 1397 Sq.Ft (130 Sq.M)
44 Trinity Street 790 Sq.Ft (73 Sq.M)
42 Trinity Street 3,261 Sq,Ft (303 Sq.M)
Ground Floor Total NIA 5,448 Sq.Ft (506)
Basement Total NIA 6,646 Sq,Ft (617)
Planning
Interested parties are advised to make their own enquiries of the Local Authority for confirmation. Under the new planning regulations, we believe the current permitted use to be use class 'E' which includes uses such as retail, professional services, café, health clinics, indoor recreation/sport and office. All parties are advised to make their own enquiries of the local authority for confirmation.
EPC Text
Asset Ratings
11 High West Street D 82
44 Trinity Street - Ordered and awaiting
42 Trinity Street - Ordered and awiting
Rating
Rateable Values
11 High West Street £32,500
44 Trinity Street £19,750
42 Trinity Street £67,000 (current assessment incl basement)
Source The 2024/2025 small business multiplier is 0.499 (49.9p payable per £1). This determines what business rates are payable. All parties are advised to make their own enquiries for confirmation. *If you qualify as a 'small business' you may be eligible for substantial relief in connection with business rates payable. We advise all parties speak to the local authority in the first instance for confirmation.
Terms
The premises are available by way of effective full repairing and insuring leases, term and rent review pattern by arrangement at the following commencing rents;
11 High West Street: £22,500 per annum, exclusive.
44 Trinity Street: £15,000 per annum, exclusive.
42 Trinity Street: £40,000 per annum, exclusive.
GROUND FLOOR WHOLE: £75,000 per annum, exclusive
BASEMENT: £25,000 per annum, exclusive
The rents will attract VAT at the prevailing rate.
A service charge will be levied in relation to the landlord's costs of administering buildings insurance together with maintaining and repairing the common parts. Further details available from the agents.
All interested parties should be aware of the Code of Leasing Premises 1st Edition, February 2020, for England and Wales, which recommends that they should seek professional advice from property professionals before agreeing or entering into a business tenancy.
Brochures
Basement Unit, Princes House, Princes Street, Dorchester, Dorset, DT1 1TP
NEAREST STATIONS
Distances are straight line measurements from the centre of the postcode- Dorchester West Station0.3 miles
- Dorchester South Station0.4 miles
- Upwey Station4.7 miles
Notes
Disclaimer - Property reference 10310LH. The information displayed about this property comprises a property advertisement. Rightmove.co.uk makes no warranty as to the accuracy or completeness of the advertisement or any linked or associated information, and Rightmove has no control over the content. This property advertisement does not constitute property particulars. The information is provided and maintained by Primmer Olds B.A.S., Bournemouth. Please contact the selling agent or developer directly to obtain any information which may be available under the terms of The Energy Performance of Buildings (Certificates and Inspections) (England and Wales) Regulations 2007 or the Home Report if in relation to a residential property in Scotland.
Map data ©OpenStreetMap contributors.
