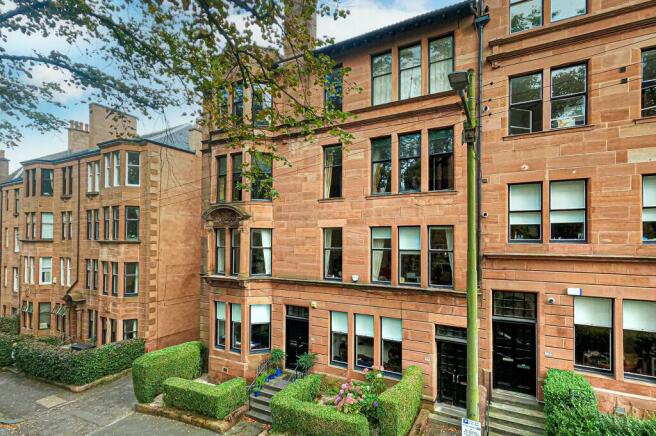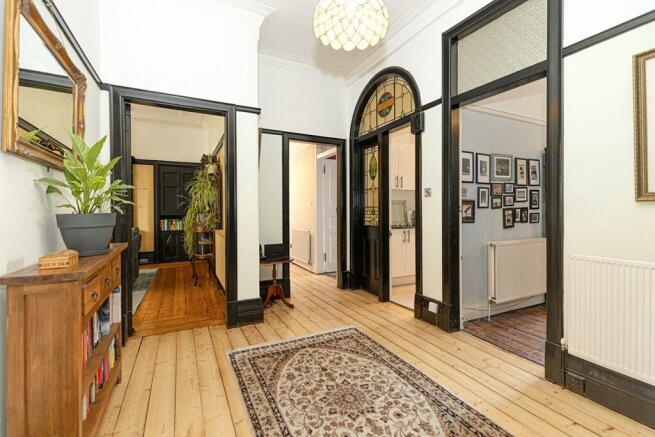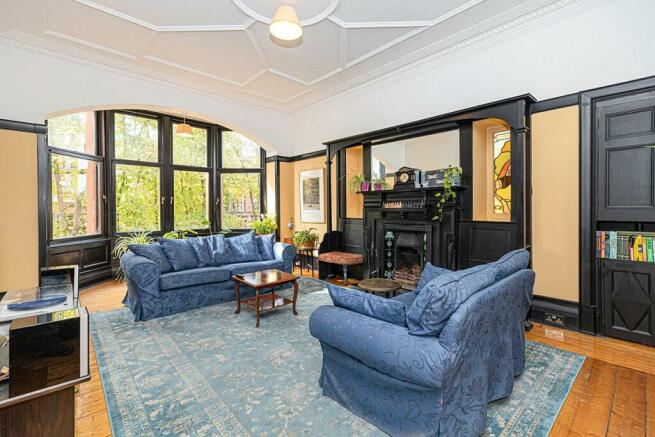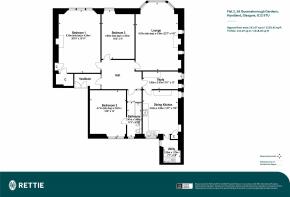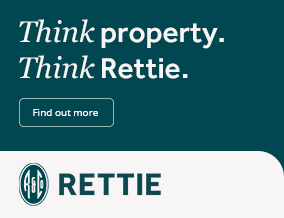
Queensborough Gardens, Hyndland, Glasgow

- PROPERTY TYPE
Apartment
- BEDROOMS
3
- BATHROOMS
1
- SIZE
Ask agent
- TENUREDescribes how you own a property. There are different types of tenure - freehold, leasehold, and commonhold.Read more about tenure in our glossary page.
Freehold
Description
The flat provides a spacious three-bedroom home which extends to circa 1518 square feet of accommodation and the interior has countless original/traditional features such as stained/leaded glass, sanded/varnished floors, ornate cornicing and a really special Inglenook fireplace in the lounge. The flat has been extensively improved over recent years and we would highlight the re-fitted dining kitchen, replacement Worcester boiler and the attractive decoration.
The property enjoys a south facing front position and is close to the junction with Polwarth Street. Hyndland was built between 1890 and 1914 and the main architect involved was a John McKellar. Queensborough Gardens is the central artery of the area and boasts the lovely feature of central tree-lined gardens which are encased by low iron fencing for definition. The area provides excellent and varied amenities including shopping, restaurants and schooling and Hyndland train station is at the foot of the road.
Accommodation:
• Security entry system.
• Communal entrance close with original tiling.
• Second floor landing giving private access to the property.
• Unusually large entrance vestibule/cloakroom area.
• Fabulous welcoming hall accessed from the vestibule through a beautiful stained/leaded glass door. Further stained glass on bathroom door and surrounding panelling. Sanded/varnished flooring.
• Stunning main lounge with four section window to the front, incredible inglenook fireplace with seating to each side and stained leaded glass windows. Sanded/varnished floor and ornate ceiling cornice.
• Inner hall/study space with sanded/varnished floor, two windows to the gable end and original built-in butlers pantry cupboards.
• Impressive re-fitted dining kitchen with large central space for table and chairs. Extensive fitted units, butchers block worktop surfaces, gas hob with extractor above, integrated fridge and freezer, double oven, original corner cupboards, window to the rear and additional window to the gable end.
• Utility room with window to the rear/side, sanded/varnished floor, storage units and freestanding washing machine and tumble dryer included.
• Bedroom one with three section window to the front, focal point fireplace, original “beamed” ceiling, sanded/varnished floor and walk-in storage/wardrobe.
• Bedroom two with window to the front.
• Bedroom three with two section window to the rear.
• Inner hall off the reception hall with sliding glass door to the bathroom.
• Bathroom with three piece white suite, shower over the bath and window to the rear.
• Gas central heating – with recently replaced Worcester boiler in the corner cupboard of the dining kitchen.
• Shared garden to the rear of the building.
EPC: D
Council Tax Band: E
Tenure: Freehold
EPC Rating: D
Council Tax Band: E
Council TaxA payment made to your local authority in order to pay for local services like schools, libraries, and refuse collection. The amount you pay depends on the value of the property.Read more about council tax in our glossary page.
Band: E
Queensborough Gardens, Hyndland, Glasgow
NEAREST STATIONS
Distances are straight line measurements from the centre of the postcode- Hyndland Station0.2 miles
- Partick Station0.6 miles
- Partick Station0.6 miles
About the agent
Enjoying phenomenal success since opening its doors, the Glasgow West End office has been very well received in the niche market of the West End. The experienced team is led by Managing Partner, Maitland Walker, who has over 30 years' experience in the residential property market and is a leading figure in valuations and sales throughout Glasgow. Jamie Osborne joined the team in October 2014 bringing with him 18 years' of experience and knowledge of the property market, both in and outwith th
Industry affiliations



Notes
Staying secure when looking for property
Ensure you're up to date with our latest advice on how to avoid fraud or scams when looking for property online.
Visit our security centre to find out moreDisclaimer - Property reference GWE240237. The information displayed about this property comprises a property advertisement. Rightmove.co.uk makes no warranty as to the accuracy or completeness of the advertisement or any linked or associated information, and Rightmove has no control over the content. This property advertisement does not constitute property particulars. The information is provided and maintained by Rettie, West End. Please contact the selling agent or developer directly to obtain any information which may be available under the terms of The Energy Performance of Buildings (Certificates and Inspections) (England and Wales) Regulations 2007 or the Home Report if in relation to a residential property in Scotland.
*This is the average speed from the provider with the fastest broadband package available at this postcode. The average speed displayed is based on the download speeds of at least 50% of customers at peak time (8pm to 10pm). Fibre/cable services at the postcode are subject to availability and may differ between properties within a postcode. Speeds can be affected by a range of technical and environmental factors. The speed at the property may be lower than that listed above. You can check the estimated speed and confirm availability to a property prior to purchasing on the broadband provider's website. Providers may increase charges. The information is provided and maintained by Decision Technologies Limited.
**This is indicative only and based on a 2-person household with multiple devices and simultaneous usage. Broadband performance is affected by multiple factors including number of occupants and devices, simultaneous usage, router range etc. For more information speak to your broadband provider.
Map data ©OpenStreetMap contributors.
