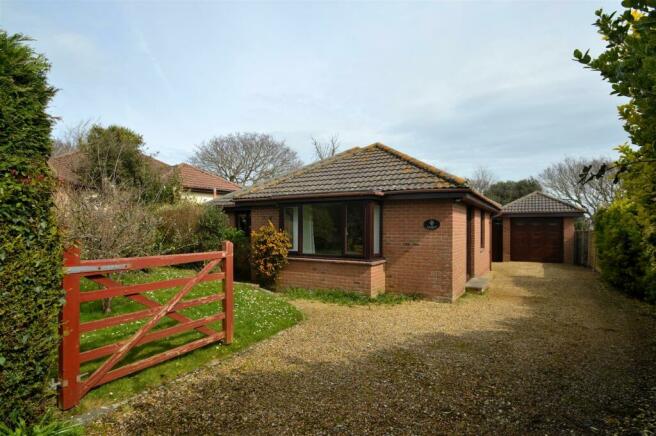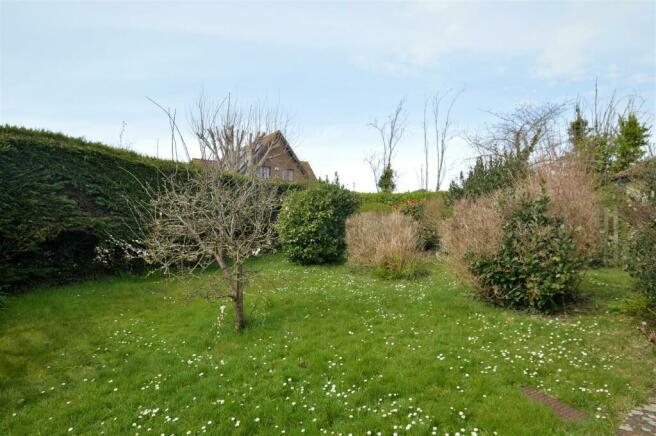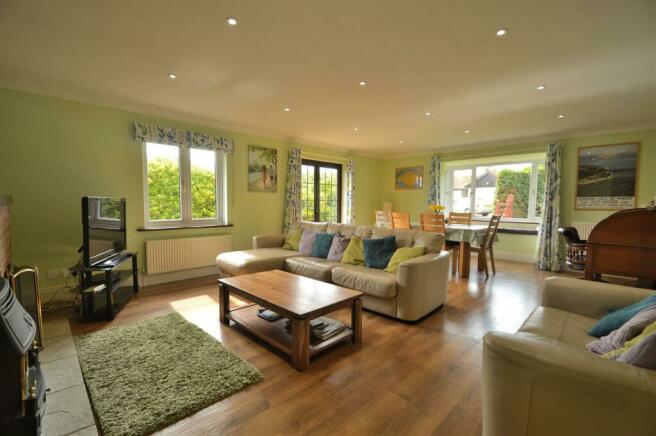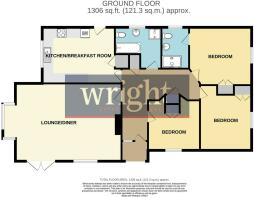
Totland Bay PO39 0LD

- PROPERTY TYPE
Detached Bungalow
- BEDROOMS
3
- BATHROOMS
2
- SIZE
Ask agent
- TENUREDescribes how you own a property. There are different types of tenure - freehold, leasehold, and commonhold.Read more about tenure in our glossary page.
Freehold
Key features
- CHAIN FREE
- Detached Bungalow
- Three Bedrooms, One En-Suite
- Detached Garage
- Private Front & Rear Gardens
- Sought After Location
- Quiet Cul-De-Sac
- Spacious Accommodation
- Modern Property
- Excellent Forever Home
Description
Farthings Way is a quite cul-de-sac on an unmade road off of the Mall, the location is well sought after due to its quiet aesthetic and middling position between Totland and Freshwater villages where multiple amenities and services are on offer along with transport links to both Yarmouth and Newport the Islands main town.
Totland is a popular West Wight village with an old world feel. Many of its properties are period and there are numerous larger Edwardian style dwellings giving the village a charming character full feel. The village amenities include a salon, two convenience stores, take away shops, a car wash, garage and other shops along with restaurants situated on the bay itself benefiting from stunning views. Totland Bay is ideal for summer days or sea swims and remains popular with locals and tourists alike.
Single Glazed Front Door To -
Hall - Doors off, x2 built in cupboard, access to loft (part boarded, pull down ladder, light) radiator.
Lounge/Diner - 6.93m x 4.95m (22'09 x 16'03) - Double glazed window to side, double glazed bay window to front with a window seat, double glazed French door to side, feature fireplace with gas fire, x2 radiator.
Kitchen/Diner - 4.67m x 3.63m (15'04 x 11'11) - Double glazed window to front, external stable door to side, built in utility cupboard with space for washing machine and wall mounted combi boiler for hot water and heating, range of wall and floor mounted units with work surface over, inset 1 1/2 stainless steel sink unit, with mixer tap, electric hob with extractor over, integrated mid level fan assisted oven, integrated fridge freezer, space for dishwasher, undercabinet lights to the left, radiator.
Bathroom - 3.33m x 1.70m (10'11 x 5'07) - Double glazed obscure window to side, low level WC, pedestal hand wash basin with mixer tap, panel bath with mixer tap, shower cubicle with mains shower with rainforest shower head and hand attachment, heated towel rail.
Bedroom 1 - 4.01m x 3.66m (13'02 x 12'00) - Double glazed window to rear, built in wardrobe, radiator, door to:
En-Suite Bathroom - 2.69m x 1.68m (8'10 x 5'06) - Double glazed obscure window to side, low level WC, pedestal hand wash basin with hot and cold tap, shower cubicle with mains shower with rainforest head, radiator.
Bedroom 2 - 3.73m x 3.58m (12'03 x 11'09) - Double glazed window to rear, built in wardrobe, radiator.
Bedroom 3 - 3.25m x 3.07m (10'08 x 10'01) - Double glazed window to side, built in wardrobe, shelves, radiator.
Detached Garage - 5.72m x 2.77m (18'09 x 9'01 ) - Up and over door, power and light, external door to side accessing garden, single glazed window to rear, external power point on left.
Outside - There is gated access to the driveway and the front of the property. To the front is a sizeable front garden, mostly laid to lawn with hedging on the front boundary and fencing running along the left boundary to the rear garden. There are a range of mature shrubs and bushes housed in flower beds and on the lawn. The right hand boundary is part hedge near the front and fencing following through to the rear boundary. There is gated side access on both the left and right of the property.
The rear garden is lovingly landscaped and well maintained. There is a patio and decked area as a central point, perfect for a table and chairs and summer BBQ's. There are decked steps leading down to a further lawn area nearer the rear boundary. There is a timber shed and greenhouse, plenty of flower and gravel beds that house a range of mature shrubs, plants and flowers. There are three trees to the rear boundary. The rear boundary is fenced with a gate accessing Amos Hill.
Parking - There is driveway parking for multiple vehicles to the front of the property leading to the garage.
Council Tax - Band TBC (vendors currently pay business rates due to the property being a holiday let) - Please contact the Isle of Wight County Council for more information.
Tenure & Charges - Freehold
Services - Unconfirmed mains drainage, mains water, mains electric, mains gas.
Broadband Delivery: Copper ADSL (Wired)
Network Availability: Openreach
Fastest estimated speeds predicted by the network operator(s): Standard DL 18Mbps UL 1Mbps / Superfast DL 67Mbps UL 14Mbps
Mobile Signal/Coverage: EE (likely), Three (likely), O2 (likely), Vodaphone (likely).
All information regarding Broadband speed and Mobile signal/Coverage has been acquired via Ofcom, though we recommend buyers making their own enquiries or testing their mobile signal when viewing the property, as it can be highly subjective.
Construction - The property is believed to be of Standard Construction, though is not confirmed. Further inspection by a qualified surveyor at the buyers appointment is advisable.
Additional Info - Flooding: The vendor has confirmed that the property has never flooded within their ownership.
Accessibility: The property can be considered for lateral living however there a some steps when accessing the property, further ramping may be required subject to requirements.
Rights/Restrictions/Wayleaves/Easements - It's understood that there is an unofficial agreement amongst the residence of Farthings Way to maintain the unmade road, our vendors have previously contributed to materials however this has been only twice in their ownership. Further investigation from a solicitor at the buyers appointment is advisable.
Agents Notes - Our particulars are designed to give a fair description of the property, but if there is any point of special importance to you we will be pleased to check the information for you. None of the appliances or services have been tested, should you require to have tests carried out, we will be happy to arrange this for you. Nothing in these particulars is intended to indicate that any carpets or curtains, furnishings or fittings, electrical goods (whether wired in or not), gas fires or light fitments, or any other fixtures not expressly included, are part of the property offered for sale.
Brochures
Totland Bay PO39 0LD BrochureCouncil TaxA payment made to your local authority in order to pay for local services like schools, libraries, and refuse collection. The amount you pay depends on the value of the property.Read more about council tax in our glossary page.
Exempt
Totland Bay PO39 0LD
NEAREST STATIONS
Distances are straight line measurements from the centre of the postcode- Lymington Pier Station5.2 miles
About the agent
Our successful Freshwater office is located on the one way system in the village itself, just opposite the upper car park. We have a pro-active and friendly team with a combined experience of 40 plus years; Nick, Chris and Bethani who are here to help sell your property and find the property most suited to you and answer any queries you may have along the way.
We deal with a range of properties from small flats and chalets to substantial execu
Notes
Staying secure when looking for property
Ensure you're up to date with our latest advice on how to avoid fraud or scams when looking for property online.
Visit our security centre to find out moreDisclaimer - Property reference 32988658. The information displayed about this property comprises a property advertisement. Rightmove.co.uk makes no warranty as to the accuracy or completeness of the advertisement or any linked or associated information, and Rightmove has no control over the content. This property advertisement does not constitute property particulars. The information is provided and maintained by The Wright Estate Agency, Freshwater. Please contact the selling agent or developer directly to obtain any information which may be available under the terms of The Energy Performance of Buildings (Certificates and Inspections) (England and Wales) Regulations 2007 or the Home Report if in relation to a residential property in Scotland.
*This is the average speed from the provider with the fastest broadband package available at this postcode. The average speed displayed is based on the download speeds of at least 50% of customers at peak time (8pm to 10pm). Fibre/cable services at the postcode are subject to availability and may differ between properties within a postcode. Speeds can be affected by a range of technical and environmental factors. The speed at the property may be lower than that listed above. You can check the estimated speed and confirm availability to a property prior to purchasing on the broadband provider's website. Providers may increase charges. The information is provided and maintained by Decision Technologies Limited.
**This is indicative only and based on a 2-person household with multiple devices and simultaneous usage. Broadband performance is affected by multiple factors including number of occupants and devices, simultaneous usage, router range etc. For more information speak to your broadband provider.
Map data ©OpenStreetMap contributors.





