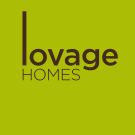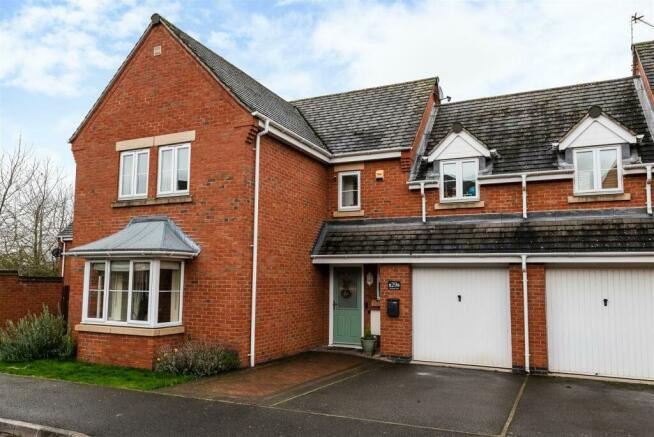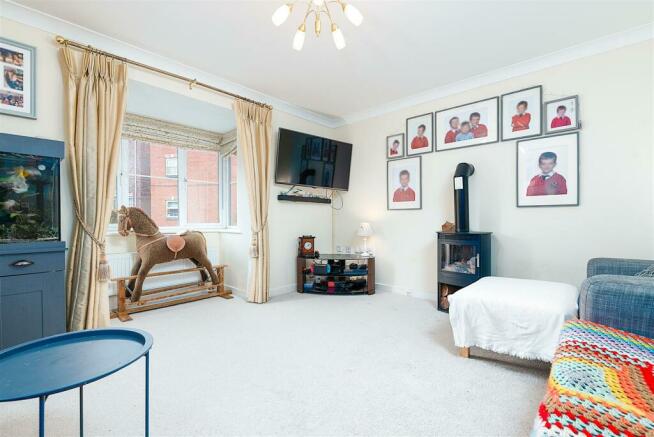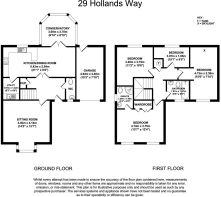Hollands Way, Kegworth

- PROPERTY TYPE
Semi-Detached
- BEDROOMS
4
- BATHROOMS
2
- SIZE
Ask agent
- TENUREDescribes how you own a property. There are different types of tenure - freehold, leasehold, and commonhold.Read more about tenure in our glossary page.
Freehold
Key features
- Modern 4 bedroom family home
- Master with ensuite
- Downstairs WC
- Garage and driveway
- Renovated to a high end modern finish by current owners
- Walled garden and views over the park
- Conservatory
- Kitchen diner
- Utility room
- Lounge with newly installed multi-fuel burner
Description
Recently renovated by the current owners, semi-detached, 4 bedroom family home situated in the sought after village of Kegworth. This beautiful home has a lovely finish with good quality fixtures, fittings and décor throughout. All bathrooms, kitchen, flooring, decor, etc have been renewed in the last 3 years.
Beautifully presented and nestled on an attractive plot overlooking an extensive park. Briefly comprising 4 bedrooms including a master with en-suite, a conservatory with heating, a large lounge diner, separate utility room, full width kitchen diner, downstairs cloakroom, family bathroom with white suite, a brick built garage with driveway and an easily maintained, rear garden with patio and lawn which is just having some landscaping finished.
This house would make a lovely family home or an excellent buy to let investment.
The house is decorated in modern whites and greys, allowing the new owners an opportunity to put their personal touches into the home to make it their own. It benefits from double glazing and gas central heating.
Ground Floor - Upon entering the property one enters in to the welcoming hallway with contemporary décor and stairs leading up to the first floor. To the right is the useful downstairs cloakroom with a modern white two piece suite, comprising a WC and hand basin with tiled splash backs. To the left is a door into the extensive lounge. The large lounge has a bay window to the front, a stylish, contemporary multi-fuel burner and is neutrally decorated. There is also access to the large under stairs storage cupboard
There is access through to the kitchen diner from the hallway through double doors. The recently installed kitchen has white wall and base units, good quality countertops, an integrated oven with a gas 4 burner hob top and extractor hood, a double sink with mixer tap and draining board, integrated dishwasher, contemporary wooden flooring and a rear aspect over the garden. A large window allows in lots of light and provides views over the rear garden. There is also access through to a useful utility room with additional storage, an additional sink and plumbing for a washing machine.
The dining area of the kitchen diner has double doors to a fabulous conservatory, these doors can be opened fully to allow an open plan feel if preferred, the conservatory provides an extra reception area and is currently laid out as a bright and airy sitting room. It has heating provided by wall mounted radiator and wooden flooring. There are views over the rear garden and lovely park.
First Floor - The first floor comprises 4 bedrooms and a family bathroom. The master bedroom is a large double, with a rear facing aspect, contemporary décor, fitted wardrobes and a large ensuite. The ensuite has a three piece white suite comprising a large shower cubicle, WC and a vanity hand basin, a ladder style towel rail, contemporary lighting and neutral décor. There are three further bedrooms, 2 doubles one with fitted wardrobes and a single which could be used as a study or nursery.
Completing the first floor is a lovely family bathroom with a white suite comprising a full length bath, WC and hand basin. Contemporary décor, gives the bathroom a modern finish.
Outside - Outside:
The outside space on offer is very well maintained, the driveway leads to an attached brick built garage with power and light and there is access through to the rear garden. The rear garden has a generous patio an area of lawn and some pretty beds with flowers and shrubs, the garden has a walled boundary and feels really spacious as has views over the extensive park beyond. The current owners are just landscaping the lawn so it is flat, this work will be finished before the house completes a sale.
The property is located in the popular village of Kegworth. With excellent transport links, it is within commuting distance of Nottingham, Derby, Leicester and London, close to the M1 motorway and with regular trains to St. Pancras from East Midlands Parkway railway station. It is also conveniently located for Donington Park Motorsport Circuit and Nottingham East Midlands Airport. The village is also close to the Sutton Bonington Campus of Nottingham University.
Brochures
Hollands Way, KegworthBrochureEnergy performance certificate - ask agent
Council TaxA payment made to your local authority in order to pay for local services like schools, libraries, and refuse collection. The amount you pay depends on the value of the property.Read more about council tax in our glossary page.
Band: C
Hollands Way, Kegworth
NEAREST STATIONS
Distances are straight line measurements from the centre of the postcode- East Midlands Parkway Station1.8 miles
- Long Eaton Station3.3 miles
- Attenborough Station5.2 miles
About the agent
At Lovage Homes we constantly strive to do right by our customers - and to us, 'customers' means landlords, sellers and tenants alike. We are unique in that we have no tenant admin fees and we do not pass on any of these charges to our landlords. Our sales rates are competitive and our service is outstanding. We're an independent, family-owned business, and our dedicated and professional team has good local knowledge and lots of experience letting and managing properties to families, students
Notes
Staying secure when looking for property
Ensure you're up to date with our latest advice on how to avoid fraud or scams when looking for property online.
Visit our security centre to find out moreDisclaimer - Property reference 32988752. The information displayed about this property comprises a property advertisement. Rightmove.co.uk makes no warranty as to the accuracy or completeness of the advertisement or any linked or associated information, and Rightmove has no control over the content. This property advertisement does not constitute property particulars. The information is provided and maintained by Lovage Homes Ltd, Kegworth. Please contact the selling agent or developer directly to obtain any information which may be available under the terms of The Energy Performance of Buildings (Certificates and Inspections) (England and Wales) Regulations 2007 or the Home Report if in relation to a residential property in Scotland.
*This is the average speed from the provider with the fastest broadband package available at this postcode. The average speed displayed is based on the download speeds of at least 50% of customers at peak time (8pm to 10pm). Fibre/cable services at the postcode are subject to availability and may differ between properties within a postcode. Speeds can be affected by a range of technical and environmental factors. The speed at the property may be lower than that listed above. You can check the estimated speed and confirm availability to a property prior to purchasing on the broadband provider's website. Providers may increase charges. The information is provided and maintained by Decision Technologies Limited.
**This is indicative only and based on a 2-person household with multiple devices and simultaneous usage. Broadband performance is affected by multiple factors including number of occupants and devices, simultaneous usage, router range etc. For more information speak to your broadband provider.
Map data ©OpenStreetMap contributors.




