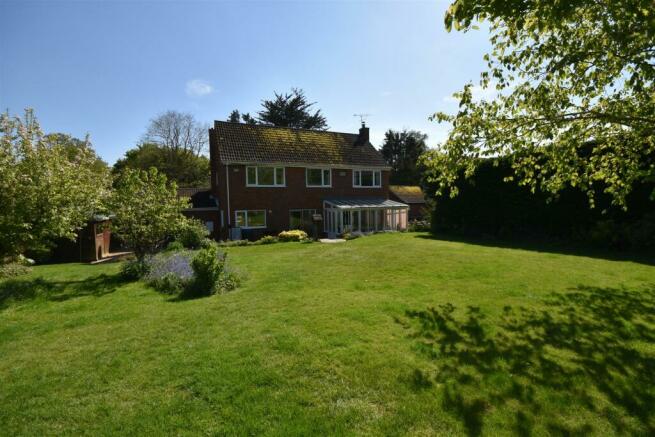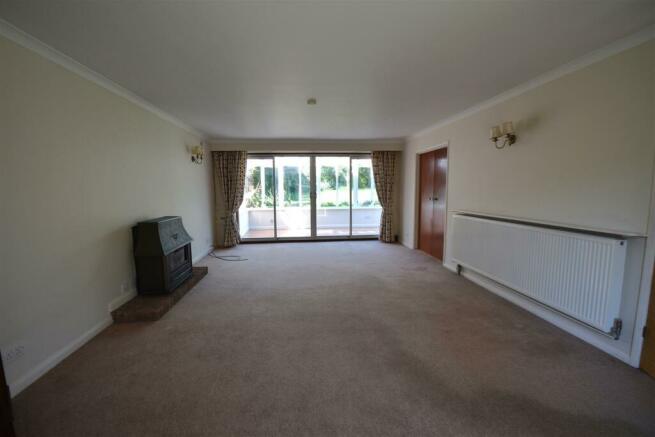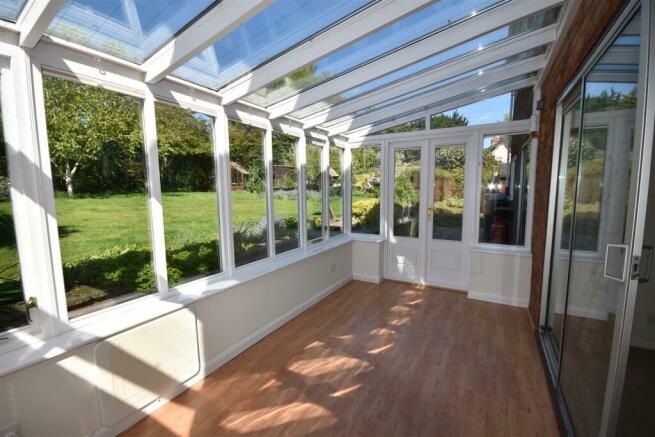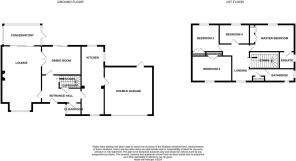Lower Street, Stutton, Ipswich

Letting details
- Let available date:
- Now
- Deposit:
- £2,596A deposit provides security for a landlord against damage, or unpaid rent by a tenant.Read more about deposit in our glossary page.
- Min. Tenancy:
- Ask agent How long the landlord offers to let the property for.Read more about tenancy length in our glossary page.
- Let type:
- Long term
- Furnish type:
- Unfurnished
- Council Tax:
- Ask agent
- PROPERTY TYPE
House
- BEDROOMS
4
- BATHROOMS
2
- SIZE
Ask agent
Key features
- Four bedrooms
- 2 Reception rooms
- Conservatory
- Cloakroom
- Kitchen/breakfast room
- Double garage + off road parking
- En-suite shower room to master bedroom
- The agents stress the property should be viewed internally for it's spacious proportions to be fully appreciated
Description
General Information - The property comprises in brief:- Entrance hall with stairs to first floor and storage cupboard under, door to good size lounge with window to front elevation doors to dining room and sliding doors to conservatory which in turn has door to rear garden. Also on the ground floor is a cloakroom and good size kitchen/breakfast room and door to garage. The kitchen has a range of base and eye level cupboards, double aspect windows, eye level oven hob and dishwasher. On the first floor there are four bedrooms, the master with fitted wardrobes and ensuite shower room, bedrooms two and three with fitted wardrobes and a family bathroom with white suite.
Entrance Hall -
Cloakroom - 1.52m x 1.32m (5' x 4'4") - WC and hand basin
Lounge - 6.71mx 4.19m (22'x 13'9") - Window to front elevation, feature fireplace. Sliding doors to conservatory. Double doors to dining room.
Dining Room - 3.99m x 3.02m (13'1" x 9'11") - Sliding doors to rear garden
Conservatory - 4.39mx 2.18m (14'5"x 7'2") - Accessed off lounge. Door to rear garden.
Kitchen/Breakfast Room - 8.41m x 2.34m (27'7" x 7'8") - Base and eye level cupboards. Double aspect windows. Dishwasher, built in gas hob and eye level oven. Archway to breakfast area and window to front elevation.
First Floor - Window to front elevation. Airing cupboard.
Master Bedroom - 3.89m x 3.05m (12'9" x 10) - Built in wardrobes, window to rear elevation and door to ensuite shower room
Ensuite Shower Room - 1.65m x 1.63m (5'5" x 5'4") - Door from master bedroom. Shower cubicle. WC and hand basin
Bedroom Two - 4.47m x 2.67m (14'8" x 8'9") - Built in wardrobe
Bedroom Three - 3.05mx 2.97mmax (10'x 9'9"max) - Built in wardrobe
Bedroom Four - 3.05m x 2.06m (10' x 6'9") -
Bathroom - 3.20m x 1.52m (10'6" x 5') -
The Outside - The property is set back from the road via driveway providing off road parking leading to good size garage 16'4" x 16'4" with up and over door and personal door to rear garden, sink and access to kitchen. Rear garden of good size principally laid to lawn with flowers and shrubs. Three timber sheds, two of which are included in the let. Covered pond, patio area and green house.
Holding Deposit - Prospective applicants will be required to pay a holding deposit to MJM Estates equivalent to a maximum of 1 weeks rent. Upon successful references being completed, acceptable and the tenancy confirmed by MJM Estates the holding deposit will be deducted/contributed towards the first months rent
Important Information - Landlords restrictions No smokers and pets at landlord discretion
Available Now
EPC rating C (Current Potential )
We understand the property to be council tax band F Babergh District Council
Deposit £2596
Tenant will be required to supply quarterly meter readings to the agent for the solar panels.
As already mentioned the timber garden shed to the rear is not included in the let
Initial 12 month assured shorthord tenancy longer term preferred
Brochures
Lower Street, Stutton, IpswichBrochure- COUNCIL TAXA payment made to your local authority in order to pay for local services like schools, libraries, and refuse collection. The amount you pay depends on the value of the property.Read more about council Tax in our glossary page.
- Band: F
- PARKINGDetails of how and where vehicles can be parked, and any associated costs.Read more about parking in our glossary page.
- Yes
- GARDENA property has access to an outdoor space, which could be private or shared.
- Yes
- ACCESSIBILITYHow a property has been adapted to meet the needs of vulnerable or disabled individuals.Read more about accessibility in our glossary page.
- Ask agent
Lower Street, Stutton, Ipswich
NEAREST STATIONS
Distances are straight line measurements from the centre of the postcode- Wrabness Station2.6 miles
- Mistley Station2.8 miles
- Manningtree Station4.0 miles
About the agent
MJM ESTATES is an independent letting agent offering a wealth of experience and local area knowledge.
Being independent means we do not charge VAT or any hidden charges to our Landlords or Tenants. This, in addition to offering a personal and professional service, makes us a first choice for both Landlords and Tenants.
Based in the centre of Manningtree, we deal with lettings within a wide area of our office. Our services include free rental valuations plus a ‘Fully Managed’ or I
Industry affiliations


Notes
Staying secure when looking for property
Ensure you're up to date with our latest advice on how to avoid fraud or scams when looking for property online.
Visit our security centre to find out moreDisclaimer - Property reference 32988957. The information displayed about this property comprises a property advertisement. Rightmove.co.uk makes no warranty as to the accuracy or completeness of the advertisement or any linked or associated information, and Rightmove has no control over the content. This property advertisement does not constitute property particulars. The information is provided and maintained by MJM Estates, Manningtree. Please contact the selling agent or developer directly to obtain any information which may be available under the terms of The Energy Performance of Buildings (Certificates and Inspections) (England and Wales) Regulations 2007 or the Home Report if in relation to a residential property in Scotland.
*This is the average speed from the provider with the fastest broadband package available at this postcode. The average speed displayed is based on the download speeds of at least 50% of customers at peak time (8pm to 10pm). Fibre/cable services at the postcode are subject to availability and may differ between properties within a postcode. Speeds can be affected by a range of technical and environmental factors. The speed at the property may be lower than that listed above. You can check the estimated speed and confirm availability to a property prior to purchasing on the broadband provider's website. Providers may increase charges. The information is provided and maintained by Decision Technologies Limited. **This is indicative only and based on a 2-person household with multiple devices and simultaneous usage. Broadband performance is affected by multiple factors including number of occupants and devices, simultaneous usage, router range etc. For more information speak to your broadband provider.
Map data ©OpenStreetMap contributors.




