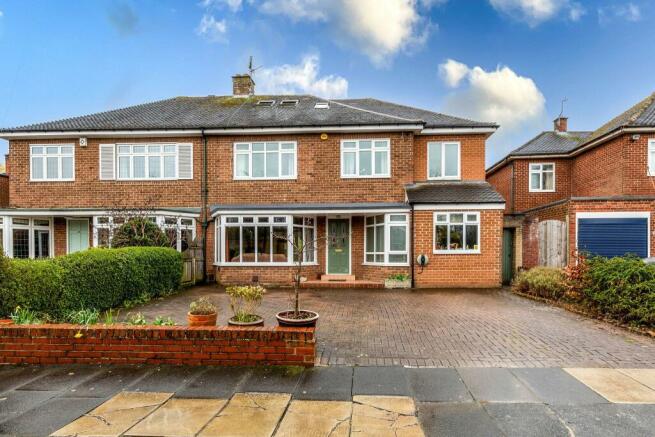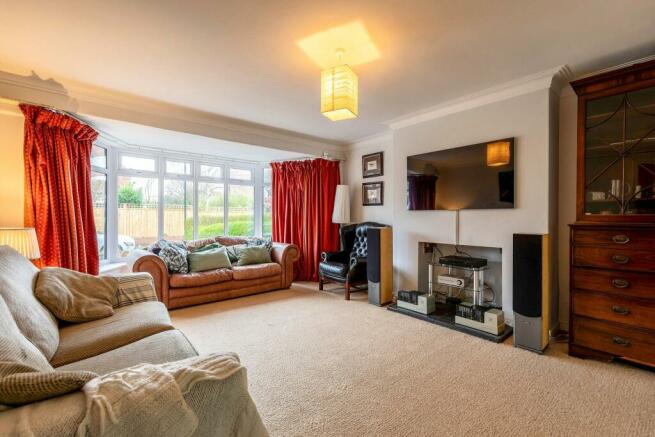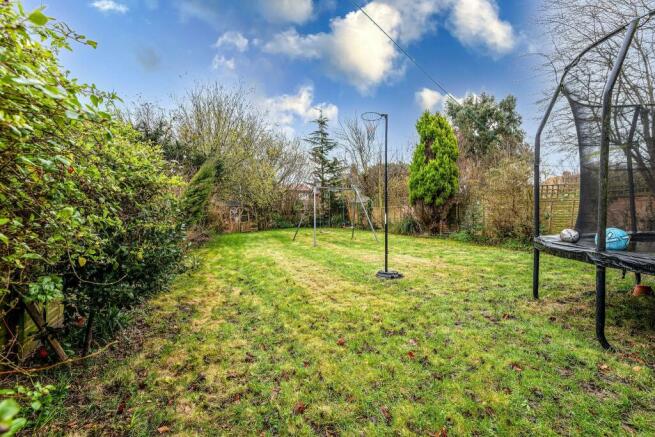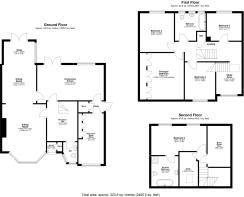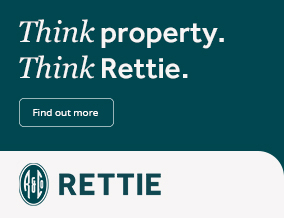
Oakhurst Drive, Gosforth, Newcastle Upon Tyne, Tyne & Wear
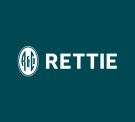
- PROPERTY TYPE
Semi-Detached
- BEDROOMS
5
- BATHROOMS
2
- SIZE
Ask agent
- TENUREDescribes how you own a property. There are different types of tenure - freehold, leasehold, and commonhold.Read more about tenure in our glossary page.
Freehold
Description
Accommodation comprises:
Ground Floor: Entrance Vestibule, Reception Hallway, Cloakroom/WC, Sitting Room, Dining Room, Breakfasting Kitchen, Playroom/Home Office.
First Floor: Landing, Study Area, Principal Bedroom, Bedroom 2, Bedroom 3, Bedroom 4, Family Bathroom.
Second Floor: Landing, Bedroom 5, En Suite Bathroom, Dressing Room/Home Office.
Outside: Blocked Paved Driveway, Ample Off-Street Parking, Generous Lawned Rear Garden.
Situation: Oakhurst Drive is a popular residential street that is located within the bustling suburb of Gosforth. This highly sought after area, especially with families, has an excellent High Street, with local and national shops, restaurants, public houses, coffee shops and banks and post office. It also has schooling for all ages as well as access to as number of private schools across the city. Commuting is over the Town Moor via bus, road or Metro. There is access to Newcastle international airport to the north with destinations around the globe. From Newcastle city centre there is a mainline rail station that connects to London Kings Cross in less than three hours. There is also the A1 trunk road which allows for easy regional commuting options. To the north and west of Gosforth is Northumberland’s beautiful countryside and to the east is the coastline with miles of unspoilt beaches and pretty seaside towns such as Whitley Bay and Tynemouth.
Description: 10 Oakhurst Drive is an extended three storey, semi-detached family home that has accommodation over three floors, that is heated by gas central heating, offers a great deal of versatility and which will have to be viewed to be appreciated, as it will have regional and national appeal. Accessing the property is via the front door, which leads directly into the entrance vestibule and from there the reception hallway, where there are stairs off to the first floor. There is a cloakroom/WC, and access to the sitting room. The sitting room is a generous size and is the principal reception area with a bay window to the front elevation allowing for a great deal of natural light and space and this room opens through to the dining room, which in turn is towards the rear of the property with access out to the generous garden, making this a lovely open plan, light reception space. The breakfasting kitchen is towards the rear of the property and provides the heart of this family home. With French doors leading out to the rear garden. There are wall and base cabinets with complimentary work surfaces and integral appliances. There is a central island and a further window overlooking the garden. There is a side lobby with door to the side elevation and this in turn leads to the playroom/home office, which was originally the garage and another useful reception space.
The first floor landing has stairs off to the second floor, and with a window to front there is a study area. The principal bedroom is a generous double room towards the front and has built-in wardrobes to one wall. Bedroom 2 is towards the rear of the property and also a generous double. Bedroom 3 is towards the front elevation and bedroom 4 towards the rear overlooking the garden. Finally on this floor is the family bathroom, which is a great size and has a contemporary white suite, comprising a double ended panel bath, wash basin, WC and separate shower cubicle and three windows towards the rear elevation. The second floor landing has a built-in storage cupboard. There is a dressing room/home office and there is the last bedroom, which is a generous double with dormer windows towards the rear elevation and its own en suite bathroom with double ended panel bath, wash basin, WC and separate shower cubicle.
Outside: Towards the front of the property there is a blocked pave driveway, which provides ample off-street parking and access to the front door. Towards the rear of the property there is a good sized lawned garden, which is an excellent family space and room for outside dining through the summer months.
EPC: C
Council Tax Band: E
Tenure: Freehold
EPC Rating: C
Council Tax Band: E
Council TaxA payment made to your local authority in order to pay for local services like schools, libraries, and refuse collection. The amount you pay depends on the value of the property.Read more about council tax in our glossary page.
Band: E
Oakhurst Drive, Gosforth, Newcastle Upon Tyne, Tyne & Wear
NEAREST STATIONS
Distances are straight line measurements from the centre of the postcode- Iford Road Tram Stop0.9 miles
- West Jesmond Metro Station1.0 miles
- Wansbeck Road Metro Station1.0 miles
About the agent
Rettie Newcastle LLP is located in Jesmond and headed up by Rob Taylor. The team at Rettie Newcastle are fully committed to providing a personal and bespoke service to property owners and buyers across the region. With over 55 years combined experience and a proven track record in achieving the best possible outcome for their clients, they very much look forward to acting on your behalf.
Rettie Financial ServicesWe are now expanding our service offering with the launch of Ret
Industry affiliations

Notes
Staying secure when looking for property
Ensure you're up to date with our latest advice on how to avoid fraud or scams when looking for property online.
Visit our security centre to find out moreDisclaimer - Property reference NWC200409. The information displayed about this property comprises a property advertisement. Rightmove.co.uk makes no warranty as to the accuracy or completeness of the advertisement or any linked or associated information, and Rightmove has no control over the content. This property advertisement does not constitute property particulars. The information is provided and maintained by Rettie, Newcastle. Please contact the selling agent or developer directly to obtain any information which may be available under the terms of The Energy Performance of Buildings (Certificates and Inspections) (England and Wales) Regulations 2007 or the Home Report if in relation to a residential property in Scotland.
*This is the average speed from the provider with the fastest broadband package available at this postcode. The average speed displayed is based on the download speeds of at least 50% of customers at peak time (8pm to 10pm). Fibre/cable services at the postcode are subject to availability and may differ between properties within a postcode. Speeds can be affected by a range of technical and environmental factors. The speed at the property may be lower than that listed above. You can check the estimated speed and confirm availability to a property prior to purchasing on the broadband provider's website. Providers may increase charges. The information is provided and maintained by Decision Technologies Limited.
**This is indicative only and based on a 2-person household with multiple devices and simultaneous usage. Broadband performance is affected by multiple factors including number of occupants and devices, simultaneous usage, router range etc. For more information speak to your broadband provider.
Map data ©OpenStreetMap contributors.
