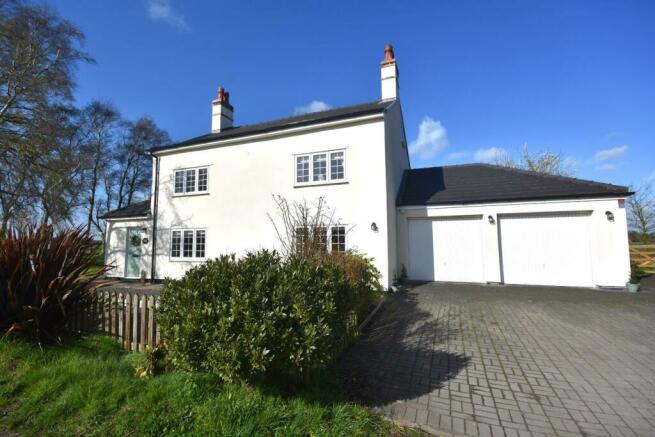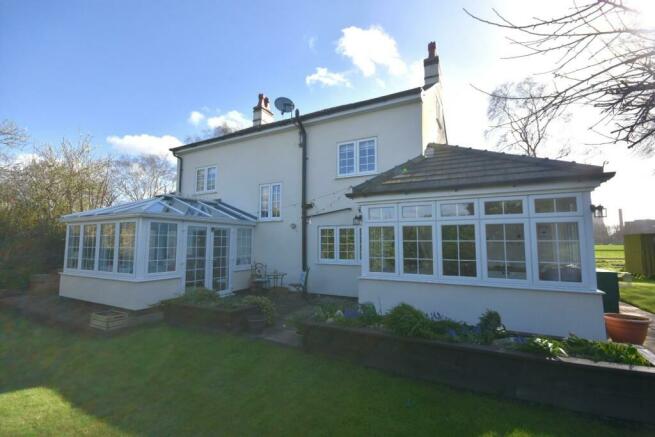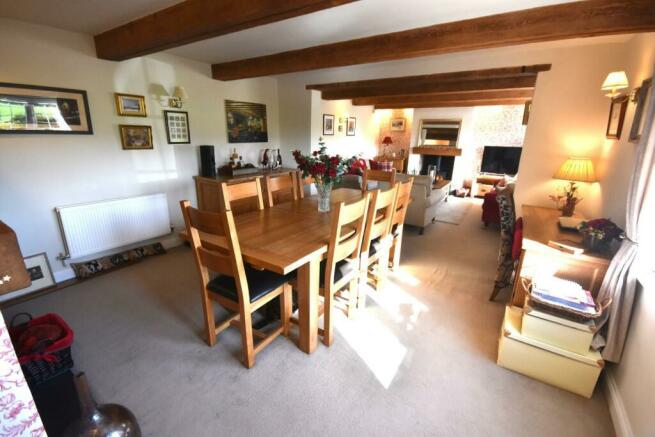Back Lane, Cuerdley, Warrington

- PROPERTY TYPE
Cottage
- BEDROOMS
5
- SIZE
Ask agent
- TENUREDescribes how you own a property. There are different types of tenure - freehold, leasehold, and commonhold.Read more about tenure in our glossary page.
Freehold
Key features
- LARGE DETACHED COTTAGE
- FIVE DOUBLE BEDROOMS
- APPROXIMATELY .75 ACRES
- OIL FIRED HEATING
- SEPTIC TANK
- FULLY MODERNISED
- PRISTINE INTERIOR
- LARGE DOUBLE GARAGE
- FARMHOUSE STYLE KITCHEN
- SURROUNDED BY FIELDS
Description
Halton Kelly are delighted to offer for purchase this absolutely stunning detached Cottage with five double Bedrooms and set in approximately .75 acres of land. Nestled in fields it is semi rural but close enough to local amenities not to feel isolated. With open beams and stripped Pine doors, the property briefly comprises Entrance Porch, open plan Dining area and Family Lounge with solid fuel log burner, inner hallway, open plan TV room into the Conservatory, fabulous fully fitted bespoke Kitchen/Dining area with Larder/Storage cupboard, Boot Room, Landing, three double Bedrooms and a stunning five piece bathroom suite with roll top bath, stairs giving access to two further double bedrooms, one with a shower cubicle and wash basin.
Outside to the front is driveway parking to a double garage which have electric up and over doors together with a water tap, the gardens are laid to lawn with raised timber planters and a pergola with seating, separate al-fresco dining area, outside tap and single power point. There is an Arctic Cabin (seating 15) for those cooler evenings and a rear gate to the Piggeries.
Please call Halton Kelly for further information and accompanied viewings.
Internal & External Refurbishments - We are advised by our vendor clients of the following:-
The Cottage benefits from a full internal and external refurbishment, all to the very highest standard. Externally the property has been re-rendered with specialist 'K' - Rend through colour system, new slate effect roof tiling throughout, both chimneys have been rebuilt and rendered, all windows are high quality uPVC and both front and back doors are high security doors.
Internally the property benefits from a ground floor slab, DPM and DPC throughout. A newly fitted Kitchen has been installed, along with Bosch appliances, has a working Aga in addition to an electric dual oven. All fencing is to an equestrian standard along with various field gates accessing land for potential development opportunity.
We are also advised there is a high specification security system both internally and externally.
Porch - Rock style front door into tiled floor Porch, wash basin and w.c., (both need to be plumbed in).
Dining Room Through Family Lounge - Accessed from the Entrance Porch, this is a beautiful, spacious through room.
Dining Area - 4.29m x 3.99m (14'1 x 13'1) - An ideal space for entertaining.
Family Lounge - 4.09m x 3.99m (13'5 x 13'1) - Open beams and solid fuel log burner.
Inner Hallway - Access to stairwell.
Snug - 3.23m x 2.95m (10'7 x 9'8) - Leading into the Conservatory.
Conservatory - 3.23m x 3.18m (10'7 x 10'5) - Double opening doors to the rear garden.
Kitchen - 4.75m x 2.31m (15'7 x 7'7) - An absolutely fantastic fully fitted bespoke Kitchen with wall and base units, Quartz worktops, working oil fired Aga, Bosch double oven, four ring induction hob, integral washing machine, fridge freezer and dishwasher, Belfast sink with mixer tap, ceiling spotlights, Pantry and access to Boot Room.
Kitchen Alternate Angle -
Breakfast Area -
Pantry - Quarry tiled floor Pantry/Storage space.
Boot Room - Providing further storage and external door to rear garden to the oil fuelled boiler.
Landing - Access to three double Bedrooms and Bathroom Suite.
Master Bedroom - 4.19m x 4.19m (13'9 x 13'9) - Double Bedroom with fire place.
Bedroom Two - 4.29m x 4.29m (14'1 x 14'1) - Double Bedroom with fire place.
Bedroom Three - 3.30m x 3.20m (10'10 x 10'6) - Double Bedroom.
Bathroom Suite - A magnificent five piece Bathroom suite, which includes, corner shower cubicle, bidet and roll top bath, airing cupboard housing the water tank.
Landing Two - Giving access to two further Bedrooms.
Bedroom Four - 5.11m x 4.29m maximum (16'9 x 14'1 maximum) - Restricted height, double Bedroom with Shower cubicle (needs to be plumbed into drain), wash basin (needs plumbing in), attic storage.
Office/Study/Bedroom Five - 4.80m x 4.29m (15'9 x 14'1) - Restricted height. Double bedroom currently used as an Office/Study.
Side Garden -
Rear Garden - Laid to lawn, Pergola with seating, separate al-fresco dining area, raised timber planters, outside tap, waterproof external electric socket, log storage, side gate and of course fabulous views.
Pergoda With Seating -
Arctic Cabin - Seats 15 and excellent for those cosy nights in from the cooler nights.
Piggeries - Set to the side of the property.
View From First Floor -
Views -
Rear Elevation -
Brochures
Back Lane, Cuerdley, WarringtonBrochureCouncil TaxA payment made to your local authority in order to pay for local services like schools, libraries, and refuse collection. The amount you pay depends on the value of the property.Read more about council tax in our glossary page.
Ask agent
Back Lane, Cuerdley, Warrington
NEAREST STATIONS
Distances are straight line measurements from the centre of the postcode- Widnes Station2.3 miles
- Sankey for Penketh Station1.4 miles
- Warrington West Station1.9 miles
About the agent
Halton Kelly Estate Agents are a long-established firm of Property Sales Specialists, who are Licensed Members of the National Association of Estate Agents and members of the Property Ombudsman Scheme.
Having operated in the housing market for over 35 years, our service is tailored to your specific needs and we pride ourselves on achieving maximum market re-sale value for all our clients, we also provide flexibility to our vendors by offering a No Time Restrictive Contract.
The We
Industry affiliations


Notes
Staying secure when looking for property
Ensure you're up to date with our latest advice on how to avoid fraud or scams when looking for property online.
Visit our security centre to find out moreDisclaimer - Property reference 32989159. The information displayed about this property comprises a property advertisement. Rightmove.co.uk makes no warranty as to the accuracy or completeness of the advertisement or any linked or associated information, and Rightmove has no control over the content. This property advertisement does not constitute property particulars. The information is provided and maintained by Halton Kelly, Warrington. Please contact the selling agent or developer directly to obtain any information which may be available under the terms of The Energy Performance of Buildings (Certificates and Inspections) (England and Wales) Regulations 2007 or the Home Report if in relation to a residential property in Scotland.
*This is the average speed from the provider with the fastest broadband package available at this postcode. The average speed displayed is based on the download speeds of at least 50% of customers at peak time (8pm to 10pm). Fibre/cable services at the postcode are subject to availability and may differ between properties within a postcode. Speeds can be affected by a range of technical and environmental factors. The speed at the property may be lower than that listed above. You can check the estimated speed and confirm availability to a property prior to purchasing on the broadband provider's website. Providers may increase charges. The information is provided and maintained by Decision Technologies Limited.
**This is indicative only and based on a 2-person household with multiple devices and simultaneous usage. Broadband performance is affected by multiple factors including number of occupants and devices, simultaneous usage, router range etc. For more information speak to your broadband provider.
Map data ©OpenStreetMap contributors.



