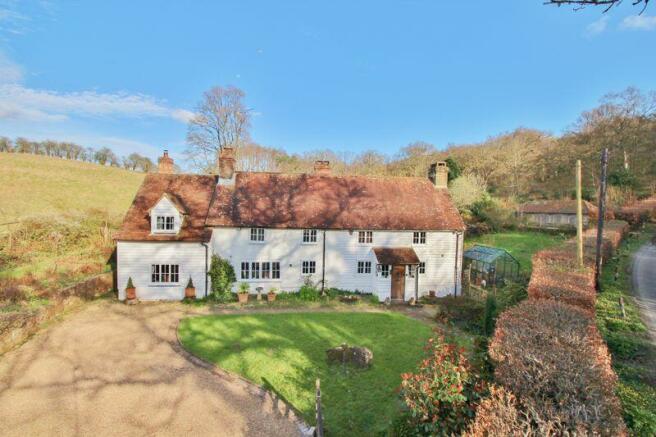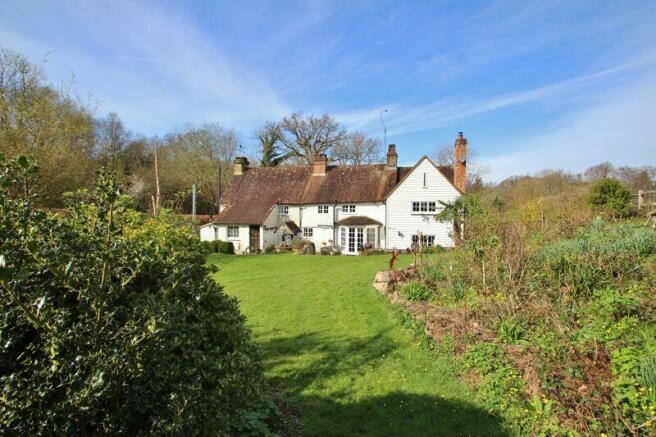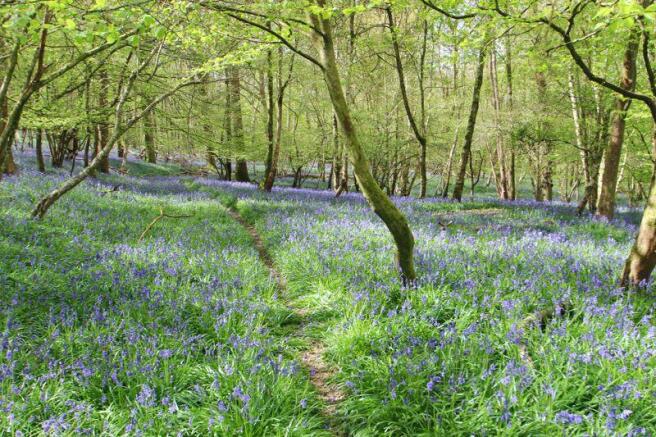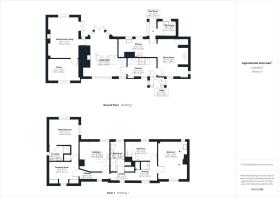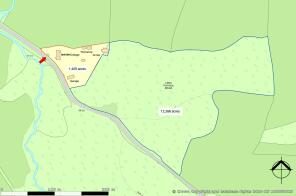Newick Lane, Mayfield

- PROPERTY TYPE
Detached
- BEDROOMS
4
- BATHROOMS
2
- SIZE
Ask agent
- TENUREDescribes how you own a property. There are different types of tenure - freehold, leasehold, and commonhold.Read more about tenure in our glossary page.
Freehold
Key features
- A fabulous, detached, Grade II listed family home
- Ample off road parking, detached four bay garage
- One bedroom annexe/studio
- 12.5 acres of gardens and ancient woodland
- Four bedrooms
- En-suite and bathroom
- Four reception rooms
- Good ceiling heights and under floor heating
- Fabulous gardens
- Easy access to the national cycle route 21 and footpaths
Description
Old Mill Cottage forms a truly magnificent Grade II listed cottage, once owned by the Dr Who actor, William Hartnell. The house is in excellent order, having been thoroughly restored following extensive works around ten years ago, which saw the installation of under floor heating throughout the ground floor. There is charm and character all over the house, including exposed beams, timber windows, inglenook fireplaces and wonky floors.
A previous owner also extended the cottage, with a clever, green oak extension to one end to form a vaulted first floor master bedroom suite, plus an office and family room/snug downstairs. There is also a detached, four bay oak garage, plus an oak workshop, and oak annexe within the gardens.
One of the stunning features of the property are the 12 ½ acres of ancient woodland that come with the house, that have a recognised Roman path and iron works within the woodland. The woodland is all broadleaf, with a stream running through it, and a carpet of bluebells in Spring.
One approaches the property via a front entrance hall, with a further door to the reception hall, with a staircase to the first floor, tiled floor and window to front.A door leads into the hub of the home, which forms an open plan kitchen/dining area, arranged as two distinct areas with the dining area enjoying a large inglenook fireplace with a wood burner at one end, plus a cupboard to one side and a recess with a window to the other. There is a further window to the front, tiled flooring and a wide opening to the kitchen area, comprising a range of cream cupboards and drawers, with a window to rear, sink with drainer, oil fired Aga and space for further appliances.
A door leads into a rear mud room, with a further door to the rear garden and a utility/cloakroom, with a window to rear, WC, basin, fitted cupboards and space for appliances, both with tiled flooring.The sitting room is a wonderful, dual aspect room, with windows to front and windows and French doors in a bay window to rear and views over the front and rear gardens. There is also an inglenook fireplace with a wood burner and oak flooring. A door leads into the family room, which is in the extension, with a brick fireplace and chimney, oak flooring, windows to the rear garden and a further door to the study, which has a window to the front driveway.
The first floor landing is surprisingly spacious, with access to all four bedrooms, with windows to front and exposed timbers, access to the attic (not inspected).The main bedroom is within the extension, enjoying the whole end of the house, to include a vaulted dressing room, with a window to front and built in wardrobes, an inner hall with a further cupboard, and the vaulted, dual aspect bedroom itself with the best views over the rear garden, and a narrow ‘arrow-slit’ window above. There is a further door to the en-suite, comprising a tiled shower cubicle, WC and basin, window to side and towel rail, part tiled walls and floor.
The second bedroom is at the opposite end of the house, with windows to front and rear, a basin to one corner, and the large brick chimney from the inglenook below running up one wall, with exposed timbers.
The third and fourth bedrooms are at the rear, both having windows over the gardens, and the family bathroom sits between them, comprising a panelled bath, separate tiled shower, WC and basin with a cupboard below, window to rear, part tiled walls and tiled floor with electric underfloor heating.
Outside, to the front is a five bar gate with access to the gravel driveway used on a day to day basis, with an area of lawn to the front and a side wall, flower bed and ornamental flowering trees above leading on to the neighbours fields.
To the side of the property is a paved path and a lean-to store room housing the private water treatment and filtration equipment, greenhouse and access to the lawn, paths and rear door.
There is an expanse of paved patio to the rear of the house, forming a sheltered entertaining space, with timber steps up to the lawn, a well and an ornamental fish pond to one side. The lawn leads on to mature flower beds and shrubs, with a willow tree in the lawn itself.
A raised seating area provides a lovely outlook across the rear of the house, whilst paths lead up to the second driveway and the four bay, oak garage, with gates to the road, power and water supply. An alternative path leads up the other side of the garden to the oak workshop, with power supply, chicken coup and the one bedroom annexe.
The annexe is tucked away in the corner of the garden and woodland, and could easily be used as an Air B&B, holiday let or home studio/gym. Currently, it provides an open plan internal area, situated around a recessed, covered seating area to overlook the wild garden. The sitting area enjoys a wood burner and floor to ceiling double glazed windows, there is a kitchen, including an electric range cooker, bedroom area and the bathroom is accessed via the covered seating area, and comprises a shower, WC and basin.
Within wild garden, there are spring bulbs, mature trees, maturing trees and shrubs, the stream, that runs from the woodland beyond, through the garden and past the side of the house. There is a large camping teepee, former tree fort and access to the aforementioned woodland.
Location:
Old Mill Cottage is located along Newick Lane, approximately 2 miles from the village of Mayfield, with easy access to footpaths leading back to Mayfield, as well as Heathfield and open countryside beyond.
Facilities in the village include a small supermarket, post office, butcher, baker, pharmacy, florist, greengrocers and deli as well as GP surgery, dentist and hairdressers. There are also a couple of cafes and Period Inns, including the renowned Middle House Hotel. There are pretty churches of various denominations, a flourishing primary school and the well-regarded Mayfield School for Girls secondary school.
For more comprehensive facilities Tunbridge Wells is 9 miles to the north. Railway stations can be found at Wadhurst (5 miles), Crowborough (6 miles), and Tunbridge Wells. These provide a fast and regular service to London Charing Cross, London Bridge and Canon Street. There is a regular bus service to Tunbridge Wells and Eastbourne.
The area provides an excellent selection of both state and private schools. Nearby leisure facilities include tennis, bowls, numerous golf clubs, sailing and fishing on Bewl Water and at the coast.
Material Information:
Council Tax Band G (rates are not expected to rise upon completion)
Oil fired central heating, mains electricity, private water supply and private sewerage systems for both the house and the annexe.
The property is believed to be of stone, brick and timber construction with rendered and weatherboarded elevations and a tiled roof.
We are not aware of any safety issues or cladding issues, nor of any asbestos at the property.
The property is located within the AONB.
The property has never flooded during our client’s residence, but according to the Government Flood Risk website, there is a very high risk of flooding.Broadband coverage: we are informed that full fibre broadband is available at the property.
There is minimal mobile coverage.
We are not aware of any mining operations in the vicinity.
We are not aware of planning permission for new houses / extensions at any neighbouring properties.
The property does not have step free access.
There was an insurance claim for an oil leak around ten years ago.
Brochures
Property BrochureFull DetailsEnergy performance certificate - ask agent
Council TaxA payment made to your local authority in order to pay for local services like schools, libraries, and refuse collection. The amount you pay depends on the value of the property.Read more about council tax in our glossary page.
Band: G
Newick Lane, Mayfield
NEAREST STATIONS
Distances are straight line measurements from the centre of the postcode- Stonegate Station4.7 miles
- Crowborough Station4.7 miles
About the agent
Burnett's is an established Estate Agency in Mayfield committed to providing a first class service. Each property is individual, as are the requirements of our clients, which is why we adapt ourselves to suit all needs.
As Independent Estate Agents, we are experts in our local area and are an integral part of the communities we serve. We are best placed to advise you about the local environment, provide you with accurate valuations and notify you of specific market trends affecting loca
Industry affiliations



Notes
Staying secure when looking for property
Ensure you're up to date with our latest advice on how to avoid fraud or scams when looking for property online.
Visit our security centre to find out moreDisclaimer - Property reference 12286872. The information displayed about this property comprises a property advertisement. Rightmove.co.uk makes no warranty as to the accuracy or completeness of the advertisement or any linked or associated information, and Rightmove has no control over the content. This property advertisement does not constitute property particulars. The information is provided and maintained by Burnetts, Mayfield. Please contact the selling agent or developer directly to obtain any information which may be available under the terms of The Energy Performance of Buildings (Certificates and Inspections) (England and Wales) Regulations 2007 or the Home Report if in relation to a residential property in Scotland.
*This is the average speed from the provider with the fastest broadband package available at this postcode. The average speed displayed is based on the download speeds of at least 50% of customers at peak time (8pm to 10pm). Fibre/cable services at the postcode are subject to availability and may differ between properties within a postcode. Speeds can be affected by a range of technical and environmental factors. The speed at the property may be lower than that listed above. You can check the estimated speed and confirm availability to a property prior to purchasing on the broadband provider's website. Providers may increase charges. The information is provided and maintained by Decision Technologies Limited.
**This is indicative only and based on a 2-person household with multiple devices and simultaneous usage. Broadband performance is affected by multiple factors including number of occupants and devices, simultaneous usage, router range etc. For more information speak to your broadband provider.
Map data ©OpenStreetMap contributors.
