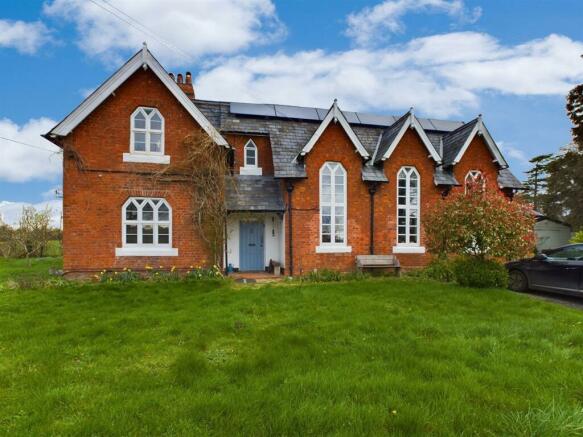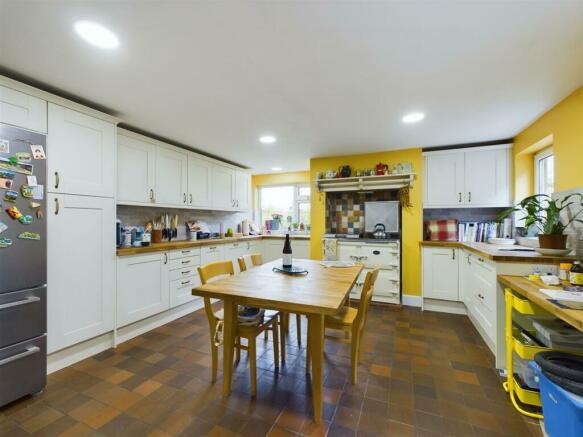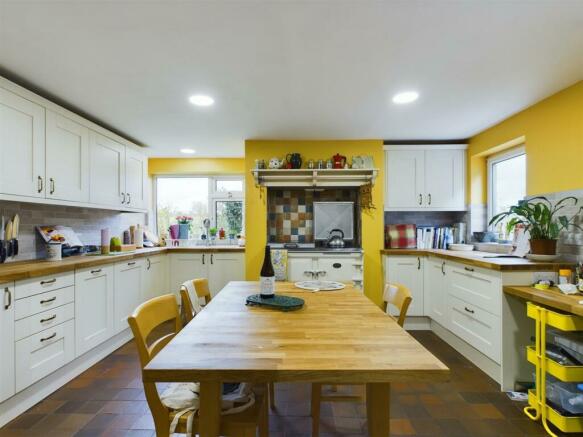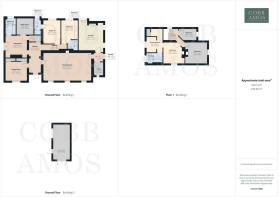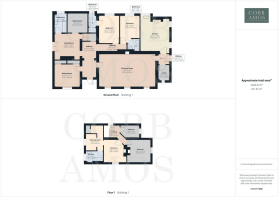Kinnersley

- PROPERTY TYPE
Detached
- BEDROOMS
5
- BATHROOMS
4
- SIZE
Ask agent
- TENUREDescribes how you own a property. There are different types of tenure - freehold, leasehold, and commonhold.Read more about tenure in our glossary page.
Freehold
Key features
- Detached Victorian former School House
- Five bedrooms, three en-suite
- Three reception rooms
- Garden, workshop and driveway parking
- Hamlet location
- Beautiful countryside views
Description
Introduction - The Old School House is spacious and inviting, with much of the original architecture retained including the high vaulted ceiling and three large windows in the living room. The property has accommodation comprising; entrance hall, living room, sitting room, drawing room, kitchen, utility, two downstairs bedrooms with en-suites, bathroom, and three bedrooms upstairs - the main bedroom benefits from a fitted dressing room and en-suite. There is a workshop, driveway parking and views over the Herefordshire countryside. In addition there is solar panels and an air source heat pump.
Property Description - The solid wooden front door set in a stone porch opens into the entrance hall where you receive a warm welcome into this old school house which boasts original features, character and charm. The entrance hall provides ample space for furniture. To the right you have access to bedrooms three and four, to the left are two rooms which would have been the Head teachers quarters. The sitting room/office has a window to the front and makes an ideal home office , cinema room or study. The living room has doors out onto the Westerly facing garden and the staircase leading to the first floor. There is a door to the bathroom which is fitted with a three piece suite including a shower over the bath, and the boiler room which has ample storage space, From the entrance hall, a wooden door with stone step, which used to be the girls entrance, opens into the drawing room where you really get your breath taken away. The sizeable room with high ceilings exposed roof timbers, original wooden floorboards and the long windows allow natural light to flood the room, it really is a space to be marvelled. The fireplace is a beautiful focal point to the room, with wooden mantle, tiled surround and inset woodburning stove creating a very cosy feel. Leaving the room through the boys entrance which has a painted stone step and wooden door is the entrance porch with access to the kitchen and utility room. The kitchen has quarry tile floor, newly fitted wall and base units, a sink with a window above overlooking the rear with countryside views and an EVERHOT for cooking. There is space for an American style fridge freezer and an integrated dishwasher. There is ample space for a six seater table and chairs. The utility room also has base units and provides space for a washing machine and tumble dryer. There is room for coats and shoes.
From the reception room the staircase leads to the first floor bedrooms. Bedroom one is a good double with a window to the side providing beautiful views of the countryside beyond and an original feature fireplace. This room benefits from a dressing area with built in wardrobes, a vanity space and en-suite shower room with three piece suite including a walk in shower unit. Bedroom two is a good double with window to the rear and also benefits from an en-suite shower room. Bedroom three is a single but would make an ideal study with a feature window to the front. Following the inner hall from the reception room are bedrooms three and four. Both bedrooms are doubles with windows to the rear and have en-suite shower rooms.
Garden - The garden is mainly to the front of the property, is laid to lawn and enjoys South facing views. From the French doors in the sitting room is a patio area, ideal to relax with a good book. There is a Victorian style greenhouse and orchard with interspersed specimen fruit trees. A path leads around the rear of the property which has a fence border. From the inner porch to the East of the property is the workshop and shed. There is space for alfresco dining and entertaining in the warmer months.
Parking And Outbuildings - The properties driveway provides ample parking for a number of cars. There is an outbuilding which has both a pedestrian door and double doors to the front. The outbuilding benefits from light and power.
Location - Kinnersley is situated in the north western part of the county equidistant from the Historic Cathedral City of Hereford and the Market Town of Leominster with good local facilities available only a short commute in Kington. Kinnersley is located approximately 2 miles from the River Wye and surrounded by steep hills and views towards The Black Mountain
Services - Air source heat pump. Solar panels.
Mains electricity and water are connected. Private drainage.
Herefordshire Council Tax Band F
Agents Note - In accordance with The Money Laundering Regulations 2007, Cobb Amos are required to carry out customer due diligence checks by identifying the customer and verifying the customer’s identity on the basis of documents, data or information obtained from a reliable and independent source. At the point of your offer being verbally accepted, you agree to paying a non-refundable fee of £10 +VAT (£12.00 inc. VAT) per purchaser in order for us to carry out our due diligence.
Brochures
KinnersleyBrochureCouncil TaxA payment made to your local authority in order to pay for local services like schools, libraries, and refuse collection. The amount you pay depends on the value of the property.Read more about council tax in our glossary page.
Band: F
Kinnersley
NEAREST STATIONS
Distances are straight line measurements from the centre of the postcode- Leominster Station11.4 miles
About the agent
· THE REGIONS LEADING PROPERTY SALES COMPANY
· 4 OFFICES COVERING HEREFORDSHIRE, SHROPSHIRE, WORCESTERSHIRE & POWYS
· UNRIVALLED PORTFOLIO OF PROPERTIES FOR SALE
· AWARD WINNING SERVICE
· OUTSTANDING REPUTATION FOR CLEAR, CONCISE, HONEST ADVICE
· High Street Estate Agents simply doesn’t get any better than this! Combining traditional sales & marketing skills whilst harnessing the best of new technology to ensure you
Industry affiliations



Notes
Staying secure when looking for property
Ensure you're up to date with our latest advice on how to avoid fraud or scams when looking for property online.
Visit our security centre to find out moreDisclaimer - Property reference 32987541. The information displayed about this property comprises a property advertisement. Rightmove.co.uk makes no warranty as to the accuracy or completeness of the advertisement or any linked or associated information, and Rightmove has no control over the content. This property advertisement does not constitute property particulars. The information is provided and maintained by Cobb Amos, Leominster. Please contact the selling agent or developer directly to obtain any information which may be available under the terms of The Energy Performance of Buildings (Certificates and Inspections) (England and Wales) Regulations 2007 or the Home Report if in relation to a residential property in Scotland.
*This is the average speed from the provider with the fastest broadband package available at this postcode. The average speed displayed is based on the download speeds of at least 50% of customers at peak time (8pm to 10pm). Fibre/cable services at the postcode are subject to availability and may differ between properties within a postcode. Speeds can be affected by a range of technical and environmental factors. The speed at the property may be lower than that listed above. You can check the estimated speed and confirm availability to a property prior to purchasing on the broadband provider's website. Providers may increase charges. The information is provided and maintained by Decision Technologies Limited. **This is indicative only and based on a 2-person household with multiple devices and simultaneous usage. Broadband performance is affected by multiple factors including number of occupants and devices, simultaneous usage, router range etc. For more information speak to your broadband provider.
Map data ©OpenStreetMap contributors.
