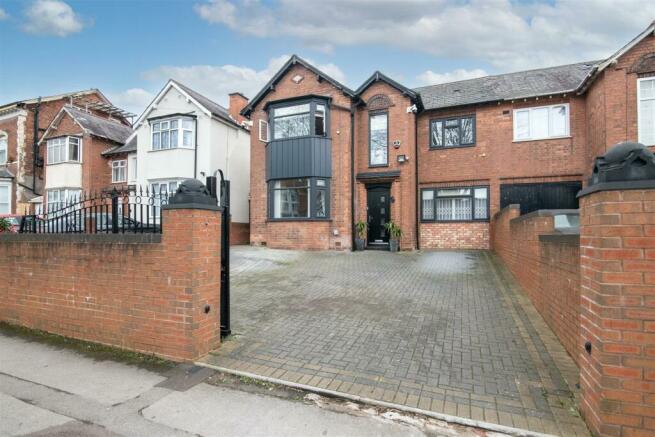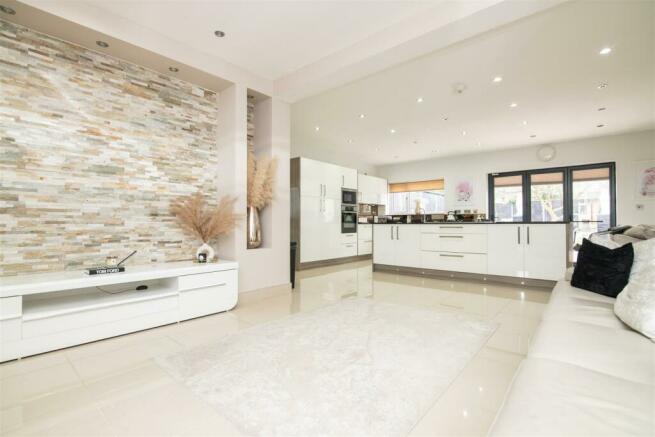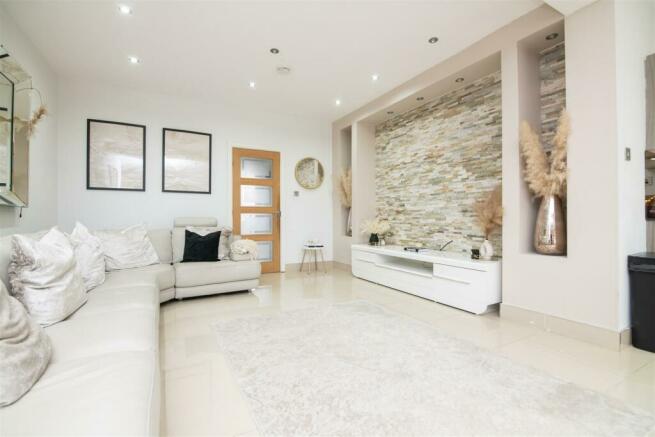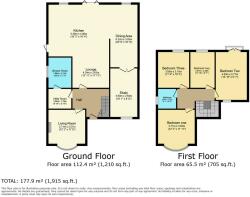Victoria Road, Stechford

- PROPERTY TYPE
Semi-Detached
- BEDROOMS
4
- BATHROOMS
2
- SIZE
1,927 sq ft
179 sq m
- TENUREDescribes how you own a property. There are different types of tenure - freehold, leasehold, and commonhold.Read more about tenure in our glossary page.
Freehold
Key features
- Great family home
- Gas Central Heating/ Double glazed
- Driveway with ample parking for 3 cars
- Semi Detached
- Energy Performance Rating D
- Modern Kitchen
- Good Size Garden to the rear with Sauna
- Garden office/ Gym or Man Cave
- Internal Viewing essential
- Four double bedrooms
Description
Property Overview - Genie Homes is delighted to present this flawlessly maintained, generously proportioned 4 double bedroom semi-detached family residence, inviting potential buyers to discover it allure firsthand.
This exquisite residence offers expansive and opulent living space! On the ground floor Entrance porch which leads you to the inner hallway spacious open-plan kitchen ,dining and lounge area, study / Walk In wardrobe,, Utility room, shower room,, cosy front living room.
The main hub of the house is the two reception area's intertwine with the spacious modern kitchen, featuring a large central island. boasting a wide range of high shine white units and cream & grey worktops. It includes an integrated 6 gas ring hob with a downdraft extractor fan built into the island. Supreme grey aluminium patio doors lead to the large private fenced garden.
Garden is broken up into 4 sections, boasts a large block- paved patio area a perfect setting for family gatherings, especially during the summer months. Zoki sauna,grass area with a pathway leading to another paved sitting area with lattice panel fencing. rear garden with a large brick built out building, could be used for a private gym area, office or as a man cave the potential is endless.
First floor stairs and landing, 4 double bedrooms, family bathroom, patio double door in bedroom two leading to a potential roof terrace. (Note: No railings)
The property is strategically positioned away from the road in a highly sought after location, offering convenient gated off-road parking at the front for three vehicles.
Situated on a popular road in Stechford the property benefits from accessible public transport links including variety of bus services, Stechford train stains and connecting seamlessly to surrounding towns and Birmingham city centre. Easy access to junction 6 of the M6, which connects with the M5 & M1, The residence falls within a great catchment area for esteemed schools.
This well maintained property is a true gen, and a viewing is highly recommended to fully appreciate its appeal and functionality.
Entrance Hallway - Laminated flooring, wall mounted radiator, cloak room.
Living Room - 3.71 x 3.51 (12'2" x 11'6") - Laminated flooring, wall mounted radiator, double glazed bay window, window security system.
Utility - 3.00 x 1.78 (9'10" x 5'10") - Valant boiler,plumbing for washing machine and tumble dryer.
Shower Room - 3.06 x 2.31 (10'0" x 7'6") - W/C, Wash hand basin, wet room shower, tiled floor to ceiling, double glazed obscure window.
Lounge Area - 4.24 x 3.63 (13'10" x 11'10") - Tiled flooring, wall mounted radiator, featured tiled wall,
Kitchen Area - 5.56 x 4.98 (18'2" x 16'4") - Tiled flooring, built in appliances including oven, hob, microwave, dishwasher, large central island, double glazed window & patio doors leading private fenced garden, ceiling lighting.
Dining Area - 6.32 x 3.05 (20'8" x 10'0") - Tiled flooring, wall mounted radiators, double glazed window, floral feature wall,
Study / Walk In Wardrobe - 4.90 x 2.64 (16'0" x 8'7") - Tiled flooring, wall mounted radiator, shelving, double glazed window view to the front, window security system.
Stairs / Landing - Carpet stairs to first floor, landing laminate flooring, wall mounted radiator, Large feature window.
Bedroom 1 - 3.71 x 3.63 (12'2" x 11'10") - Double glazed window, view to the front of the property, laminated flooring, wall mounted radiator.
Bedroom 2 - 4.83 x 2.77 (15'10" x 9'1") - Laminated flooring, wall mounted radiator, patio doors to roof terrace, view to front & rear.
Bedroom 3 - 3.58 3.15 (11'8" 10'4") - Laminated flooring, double glazed window view to the rear, wall mounted radiator.
Bedroom 4 - 3.61 x 3.15 (11'10" x 10'4") - Laminated flooring, double glazed window view to the rear, wall mounted radiator.
First Floor Bathroom - 2.01m x 49.68m (6'7" x 163) - Walk in shower, wall to ceiling tiling, obscured double glazed window, W/C, hand wash basin.
Brochures
Victoria Road, StechfordBrochureCouncil TaxA payment made to your local authority in order to pay for local services like schools, libraries, and refuse collection. The amount you pay depends on the value of the property.Read more about council tax in our glossary page.
Band: D
Victoria Road, Stechford
NEAREST STATIONS
Distances are straight line measurements from the centre of the postcode- Stechford Station0.2 miles
- Lea Hall Station1.2 miles
- Adderley Park Station1.8 miles
About the agent
Genie Homes, based in Birmingham and the Black Country, are the areas most dedicated HMO and letting enthusiasts. Combining 50 years of property experience and an intimate knowledge of Birmingham's letting and HMO letting scenes, we go the extra mile to provide a quality service for investors, landlords and our tenants.
Situated in Longbridge, we have a team of knowledgeable and driven staff that cover all corners of the Birmingham market. Whether it's booking a viewing, asking for help
Industry affiliations

Notes
Staying secure when looking for property
Ensure you're up to date with our latest advice on how to avoid fraud or scams when looking for property online.
Visit our security centre to find out moreDisclaimer - Property reference 32989363. The information displayed about this property comprises a property advertisement. Rightmove.co.uk makes no warranty as to the accuracy or completeness of the advertisement or any linked or associated information, and Rightmove has no control over the content. This property advertisement does not constitute property particulars. The information is provided and maintained by Genie Homes, Birmingham. Please contact the selling agent or developer directly to obtain any information which may be available under the terms of The Energy Performance of Buildings (Certificates and Inspections) (England and Wales) Regulations 2007 or the Home Report if in relation to a residential property in Scotland.
*This is the average speed from the provider with the fastest broadband package available at this postcode. The average speed displayed is based on the download speeds of at least 50% of customers at peak time (8pm to 10pm). Fibre/cable services at the postcode are subject to availability and may differ between properties within a postcode. Speeds can be affected by a range of technical and environmental factors. The speed at the property may be lower than that listed above. You can check the estimated speed and confirm availability to a property prior to purchasing on the broadband provider's website. Providers may increase charges. The information is provided and maintained by Decision Technologies Limited.
**This is indicative only and based on a 2-person household with multiple devices and simultaneous usage. Broadband performance is affected by multiple factors including number of occupants and devices, simultaneous usage, router range etc. For more information speak to your broadband provider.
Map data ©OpenStreetMap contributors.




