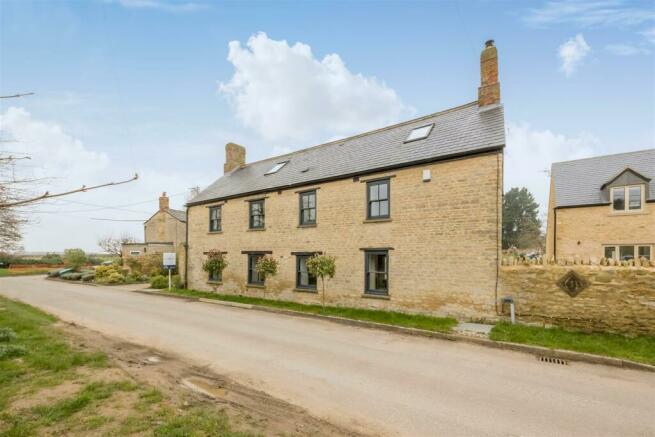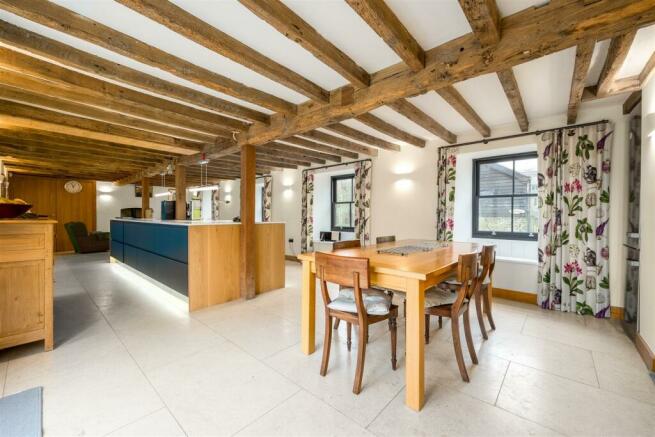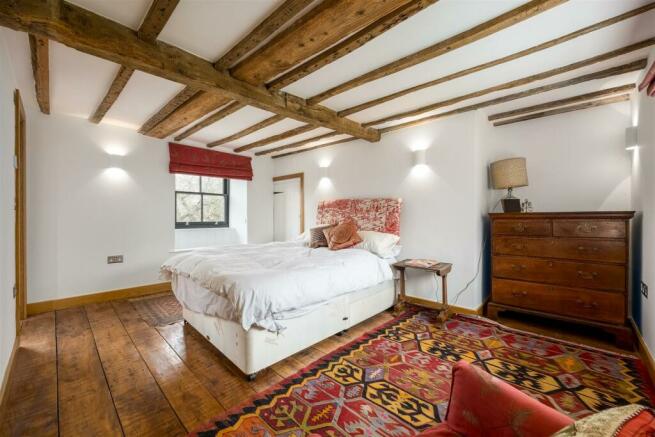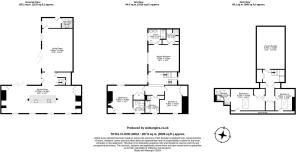
South Street, Caulcott
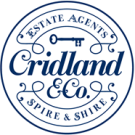
- PROPERTY TYPE
Detached
- BEDROOMS
5
- BATHROOMS
3
- SIZE
Ask agent
- TENUREDescribes how you own a property. There are different types of tenure - freehold, leasehold, and commonhold.Read more about tenure in our glossary page.
Freehold
Description
Naturally as we are based in Caulcott, we are biased! But it's hard to argue with our reasons for enjoying the village. Surrounded by farmland, it's one of the last unspoilt villages off the beaten track, which is a surprise as it is so well located with two London-bound stations and two M40 junctions within a ten minute drive. The local pub (Horse and Groom) is also a delight, small and charming, serving great food and drink to an exceptional standard. Field and Roman Road (Aves Ditch) walks and scenery are wonderful, the community lovely and relaxed, and there are few if any downsides as any amenities not within the village can be found within just a few miles drive.
When you have watched the owners spend several years creating something quite splendid, it’s hard to provide a balanced view. But in the most basic of terms, Jersey House offers all the efficiency and convenience of modern fittings and energy saving measures, inside the utterly charming framework of a traditional village house that dates back most likely 300 years and more, sitting on the sleepiest of village lanes. Most “renovations” don’t include underfloor heating throughout all floors, powered by air source (did we mention the current £1,500 per annum heating/electricity cost?). Nor a completely new roof and far less lined, insulated walls. Or a bespoke kitchen, joinery, flooring, windows (some triple glazed, some "only" double...)... The list goes on...
Just to the left of the house, a pair of timber gates access the driveway, and to the right of them a pedestrian gate opens to a path that runs round to the entrance door. Inside, the hall links the old house to the new, oak stairs rising ahead of you with a window on the half landing flooding light down to the hall. The attention to details is instantly apparent, from the glass balustrade to the reactive stair lighting, to the tiled floor that runs seamlessly throughout the downstairs.
Turning right, the German Rotpunkt kitchen is of exceptional quality, clean-lined and minimalist. Unusually, a central island that is well over 4m long contains a range of drawers, cupboards, hob, oven, steamer etc. This arrangement yields maximum storage and work space efficiency, leaving generous space for a large dining table (with bifold doors to the terrace) at one end and a seating area at the other. Over 12 m long, this room could never be accused of lacking space! But with window seats, a wood burning stove, and delightful, original beams overhead, it is also full of character and thoroughly welcoming.
Back across the hallway, the living area is equally impressive. More bifold doors open to the South onto the broad terrace; they plus a window on the same wall ensure this room is deliciously light. It’s also ideally proportioned for the largest suites, as evidenced by the pair of 2.5 m sofas, nestling in the far corner. The size of the room is such that it’s incredibly easy to plan and use; never would this room ever feel cluttered. At the rear, the boot room is more generous than most, complete with a door out to the garden (handy access for wet dogs…). And adjacent to it, the cloakroom also doubles as a utility with a further sink plus plumbing for a washing machine.
Heading to the first floor, the principal bedroom is stunning and sizeable. Two doors enter respectively the ensuite and a walk-in wardrobe. The en-suite blends old and new. with a pair of modern sinks sitting atop a broad timber shelf, and a wide, low-level shower to the right, flanked by a discrete airing cupboard. The second door from the bedroom leads to a walk-in wardrobe fitted with a wide array of bespoke storage that's all you’re likely to need.
In the south east corner, this time part of the old house, an ample double bedroom features delightful oak boards, with original timbers criss-crossing the ceiling above your head. Further deep, generous cupboards provide ample storage to one end, and there are alcoves either side of the bed, one of which already contains a cupboard. As with the main bedroom, an en-suite shower room is fitted, to a similarly high standard. The last of the three bedrooms on this floor is another ample double complete with a double wardrobe. There is no ensuite, but it doesn’t really need one as the very pretty bathroom is just next door.
Continue upstairs and the final floor occupies the roof space. Timber roof trusses and purlins confirm the age of the house, also demonstrating that it was once thatched. The larger of the two rooms is an ample and appealing double room, culminating in a very smart and bright shower room to the far end. The smaller bedroom is the ideal study or overspill space for guests, more compact than the rest but still an effective double. Both have Fakro rooflight windows that bring in exceptional light as well as providing an alluring view. It's also important to note that part of the roof space has been kept as a boarded and insulated loft, accessed direct via a door off the landing. And there's more storage ranging from eaves cupboards to a deep, double cupboard in the space between the two bedrooms.
The outside is just as tempting. The house sits back off the lane behind a slender strip of grass planted with three young trees neatly placed between the windows. As previously mentioned, a pair of timber gates flanked by stone walls open inwards to a large, gravelled driveway. A separate pedestrian gate to the right accesses a broad path leading to the terrace. Between the two, a broad planted bed contains a pleasing array of shrubs and flowers, and this is replicated just beyond the terrace where paving continues round to the rear door. A broad lawn is flanked by a brick shed on the left, with a stone retaining wall running across the width and doubling as a backdrop to another seating area and more planted beds. Thereafter the lawn continues, with recently planted fruit trees dotted here and there. And beyond are nothing more than neighbouring gardens, with the old farm storage visible just passed your adjoining neighbour. It’s a relaxed, exceptionally peaceful and light space, with the cumulative plot around 1/3 acre.
Brochures
South Street, CaulcottBrochureCouncil TaxA payment made to your local authority in order to pay for local services like schools, libraries, and refuse collection. The amount you pay depends on the value of the property.Read more about council tax in our glossary page.
Band: G
South Street, Caulcott
NEAREST STATIONS
Distances are straight line measurements from the centre of the postcode- Heyford Station1.6 miles
- Tackley Station2.7 miles
- Bicester North Station4.8 miles
About the agent
Cridland and Co are a totally independent, family-run estate agency specialising in selling and letting property across North Oxfordshire and the Cotswolds. We are well known for handling properties of architectural or special interest, however our expertise covers a wide spectrum of prices and types. To us the average estate agent's standards might be good enough to sell washing machines but they are not good enough to sell houses.
We are different from every other agency we know. We l
Notes
Staying secure when looking for property
Ensure you're up to date with our latest advice on how to avoid fraud or scams when looking for property online.
Visit our security centre to find out moreDisclaimer - Property reference 32989508. The information displayed about this property comprises a property advertisement. Rightmove.co.uk makes no warranty as to the accuracy or completeness of the advertisement or any linked or associated information, and Rightmove has no control over the content. This property advertisement does not constitute property particulars. The information is provided and maintained by Cridland & Co, Caulcott. Please contact the selling agent or developer directly to obtain any information which may be available under the terms of The Energy Performance of Buildings (Certificates and Inspections) (England and Wales) Regulations 2007 or the Home Report if in relation to a residential property in Scotland.
*This is the average speed from the provider with the fastest broadband package available at this postcode. The average speed displayed is based on the download speeds of at least 50% of customers at peak time (8pm to 10pm). Fibre/cable services at the postcode are subject to availability and may differ between properties within a postcode. Speeds can be affected by a range of technical and environmental factors. The speed at the property may be lower than that listed above. You can check the estimated speed and confirm availability to a property prior to purchasing on the broadband provider's website. Providers may increase charges. The information is provided and maintained by Decision Technologies Limited. **This is indicative only and based on a 2-person household with multiple devices and simultaneous usage. Broadband performance is affected by multiple factors including number of occupants and devices, simultaneous usage, router range etc. For more information speak to your broadband provider.
Map data ©OpenStreetMap contributors.
