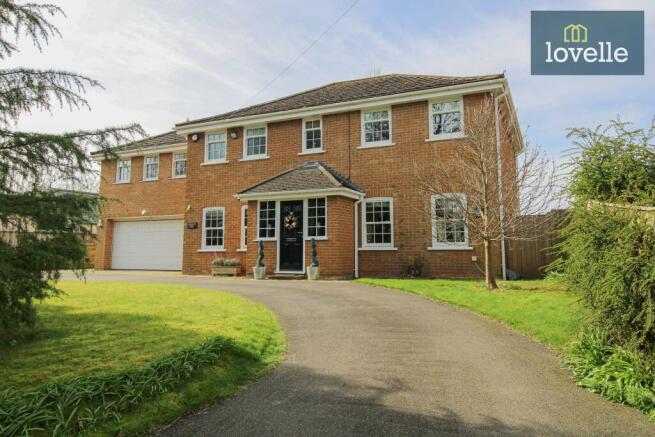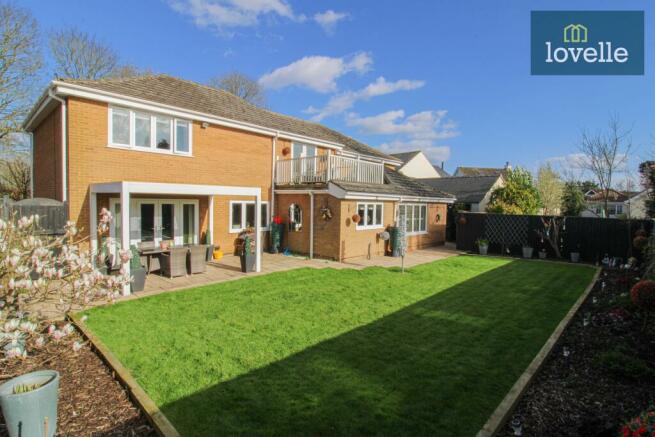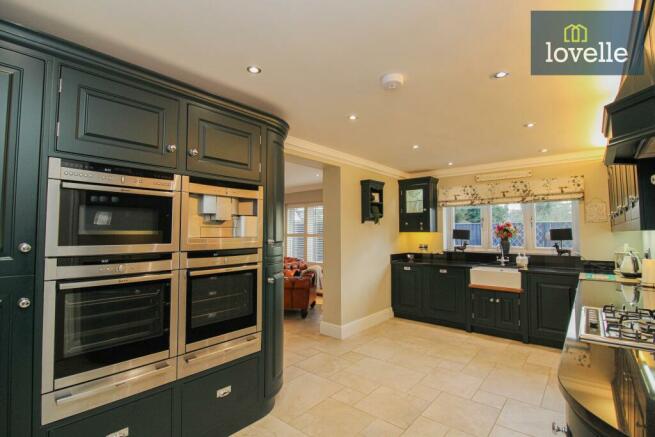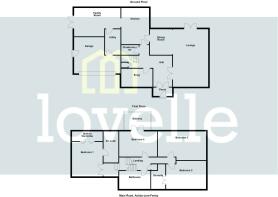Main Road, Ashby Cum Fenby, DN37

- PROPERTY TYPE
Detached
- BEDROOMS
4
- BATHROOMS
3
- SIZE
Ask agent
- TENUREDescribes how you own a property. There are different types of tenure - freehold, leasehold, and commonhold.Read more about tenure in our glossary page.
Freehold
Key features
- Exceptional property in sought-after location
- Stylishly presented home with luxury finishes
- Four bedrooms and three bathrooms
- Four reception rooms ideal for families
- In and out driveway with garage
- Landscaped gardens for tranquil atmosphere
- Oil Central Heating & uPVC Double Glazing
Description
** No Onward Chain ** Situated in the heart of a picturesque village, this immaculate detached property is now available for sale, offering a unique blend of luxury and comfort. Boasting four reception rooms, this stunning house is ideal for families looking for a spacious and stylishly presented home.
Upon arriving at the property, you are greeted by an 'in and out' driveway leading to a garage, providing ample parking space. The landscaped gardens surrounding the house create a tranquil atmosphere, perfect for those who appreciate green spaces and peaceful surroundings.
The interior of the property is truly exquisite, with four bedrooms and three bathrooms catering to the needs of a modern family. The master bedroom features an en-suite bathroom and a walk-in closet, while the second bedroom also benefits from en-suite facilities. The third and fourth bedrooms are both doubles, with the fourth bedroom benefitting from doors opening to a balcony.
The kitchen is a chef's dream, complete with a utility room, high-end appliances including a dishwasher, bean to cup coffee machine, two slide and hide ovens, two warming drawers, 100% fridge, combination microwave, and a five-ring gas hob.
The property also features four reception rooms, each with its own unique charm. The first reception room is open plan to the dining area and features a stunning gas fire as a focal point. A snug offers a cosy retreat, while the third, the family room flows from the kitchen and opens up to the garden, creating a seamless transition between indoor and outdoor living spaces. uPVC double glazed and oil central heated throughout.
Don't miss this opportunity to own a truly exceptional property in a sought-after location. Contact us today to arrange a viewing and experience the luxury of this wonderful family home.
EPC rating: D. Tenure: Freehold,Hall
-
Porch entered through a composite entrance door with further double doors opening into the hall. The hall is a light and welcoming space with return stairs that lead to the first floor. Radiator with decorative cover.
Cloakroom
1.91m x 0.92m (6'4" x 3'0")
Accessed via the hall and comprising of wash hand basin and wc.
Lounge
3.73m x 7.32m (12'2" x 24'0")
A feature marble surround incorporating an LPG living flame fire. Two sash windows to the front aspect and french doors open into the rear garden. Three radiators.
Dining Area
3.62m x 2.67m (11'11" x 8'10")
Open plan from the lounge and decorated to match. Radiator and window to the rear aspect.
Snug
2.13m x 3.49m (7'0" x 11'6")
Radiator and two sash windows to the front aspect.
Family Room
3.87m x 5.02m (12'8" x 16'6")
Tiled flooring flows through from the kitchen, fitted shutter blinds to both windows and french doors opening into the side garden / entertainment area.
Kitchen
5.39m x 3.00m (17'8" x 9'10")
Bespoke hand painted kitchen with black granite worktops incorporating ceramic Belfast sink and five ring gas hob (lpg) with extractor over. Integrated dishwasher, two slide and hide ovens with warming drawers, combination oven microwave, 100% fridge and bean to cup coffee machine.
Utility Room
3.31m x 1.72m (10'11" x 5'7")
Fitted units and worktop to match the kitchen, sink and drainer, space and plumbing for washing machine and tumble dryer. Radiator. Door opening into the garage.
Landing
-
A wonderful split level landing. Airing cupboard. Two radiators and sash window to the front aspect.
Bedroom 1
4.62m x 3.44m (15'2" x 11'4")
Benefitting from a walk-in wardrobe, two radiators and double sash windows to the front aspect.
Walk-in Wardrobe
3.44m x 1.52m (11'4" x 5'0")
Fitted shelving and rails. Radiator. Built-in speakers serving both the walk-in wardrobe and en-suite.
En-suite 1
1.82m x 3.93m (6'0" x 12'11")
Walk-in shower with Aqualisa shower and rainfall head. Vanity units incorporating wash hand basin and wc. Extractor fan and window.
Bedroom 2
3.85m x 4.52m (12'7" x 14'10")
Two sash windows to the front aspect and radiator with decorative cover.
En-suite 2
3.10m x 1.63m (10'2" x 5'4")
High gloss vanity units incorporating wash hand basin and wc. Shower cubicle with rainfall shower head. Towel radiator, extractor fan and sash window to the front aspect. Built-in music speakers.
Bedroom 3
3.38m x 5.14m (11'1" x 16'11")
Decorated with impeccable taste, radiator and window to the rear aspect.
Bedroom 4
2.86m x 4.55m (9'5" x 14'11")
Radiator. Double doors open onto a balcony.
Family Bathroom
3.33m x 2.11m (10'11" x 6'11")
A stunning bespoke suite comprising of an exceptionally large bath surrounded by mirrored panels, his and hers sink incorporate within a fabulous storage unit, wc, radiator with decorative cover and two sash windows to the front aspect.
Outside
-
Situated on a generous, beautifully maintained and landscaped plot measuring 0.17acre (sts). To the front of the property is an impressive 'in and out' driveway providing ample off-road parking and access to the garage. The rear garden benefits from sunshine until late in the evening and has various seating areas and wonderful Brustor Pergola with remote control louvres and curtain.
Garage
5.40m x 5.39m (17'8" x 17'8")
Electric sectional composite vehicle access door, light and power, window and side personal entrance door.
Disclaimer
-
We endeavour to make our sales particulars accurate and reliable, however, they do not constitute or form part of an offer or any contract and none is to be relied upon as statements of representation or fact. Any services, systems and appliances listed in this specification have not been tested by us and no guarantee as to their operating ability or efficiency is given. All measurements have been taken as a guide to prospective buyers only, and are not precise. If you require clarification or further information on any points, please contact us, especially if you are travelling some distance to view.
Brochures
BrochureEnergy performance certificate - ask agent
Council TaxA payment made to your local authority in order to pay for local services like schools, libraries, and refuse collection. The amount you pay depends on the value of the property.Read more about council tax in our glossary page.
Band: F
Main Road, Ashby Cum Fenby, DN37
NEAREST STATIONS
Distances are straight line measurements from the centre of the postcode- Grimsby Town Station5.3 miles
About the agent
Lovelle Estate Agency has sought to provide clients with comprehensive property advice. This has been achieved through a broad range of expertise with the one organisation covering the region.
The company's philosophy is to retain private ownership and thus maintain independence from financial institutions and other professional groups, in order to give totally unbiased advice, free of any possible conflict of interest.
Experienced in advising local, regional and national companie
Industry affiliations



Notes
Staying secure when looking for property
Ensure you're up to date with our latest advice on how to avoid fraud or scams when looking for property online.
Visit our security centre to find out moreDisclaimer - Property reference P2630. The information displayed about this property comprises a property advertisement. Rightmove.co.uk makes no warranty as to the accuracy or completeness of the advertisement or any linked or associated information, and Rightmove has no control over the content. This property advertisement does not constitute property particulars. The information is provided and maintained by Lovelle, Grimsby. Please contact the selling agent or developer directly to obtain any information which may be available under the terms of The Energy Performance of Buildings (Certificates and Inspections) (England and Wales) Regulations 2007 or the Home Report if in relation to a residential property in Scotland.
*This is the average speed from the provider with the fastest broadband package available at this postcode. The average speed displayed is based on the download speeds of at least 50% of customers at peak time (8pm to 10pm). Fibre/cable services at the postcode are subject to availability and may differ between properties within a postcode. Speeds can be affected by a range of technical and environmental factors. The speed at the property may be lower than that listed above. You can check the estimated speed and confirm availability to a property prior to purchasing on the broadband provider's website. Providers may increase charges. The information is provided and maintained by Decision Technologies Limited.
**This is indicative only and based on a 2-person household with multiple devices and simultaneous usage. Broadband performance is affected by multiple factors including number of occupants and devices, simultaneous usage, router range etc. For more information speak to your broadband provider.
Map data ©OpenStreetMap contributors.




