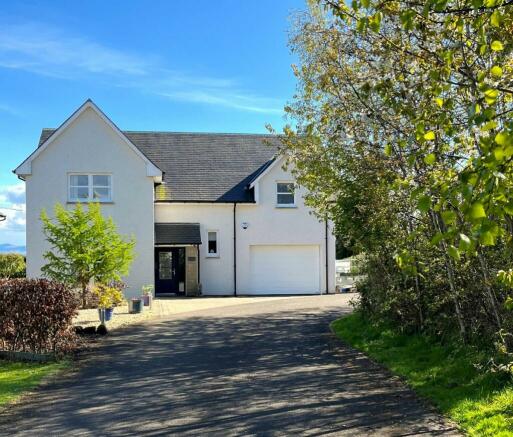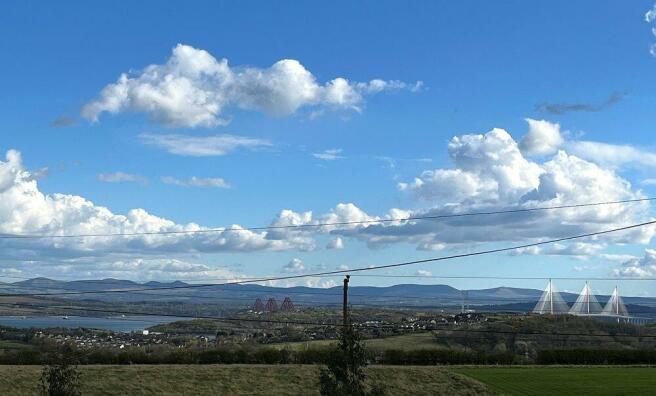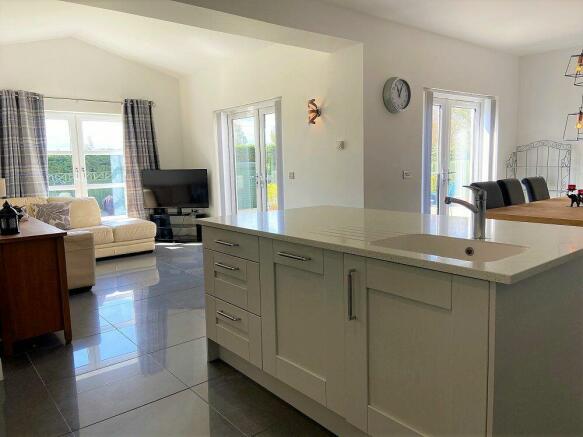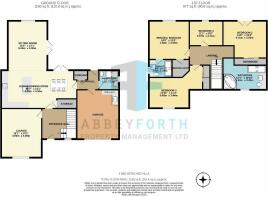3 Annfield Paddock, Annfield Farm Road, Dunfermline

- PROPERTY TYPE
Detached
- BEDROOMS
4
- BATHROOMS
3
- SIZE
2,164 sq ft
201 sq m
- TENUREDescribes how you own a property. There are different types of tenure - freehold, leasehold, and commonhold.Read more about tenure in our glossary page.
Freehold
Key features
- Double Glazing
- Drive
- Ensuite Shower
- Fitted Bathroom
- Fitted Kitchen
- Garage
- Garden
- Integrated Appliances
Description
PROPERTY DETAIL
Situated along a private road, shared with only 5 properties. Covered porch leads to front door giving access to welcoming entrance hall. To the rear is the magnificent Kitchen - Dining - Sitting Room. This is a wonderful entertaining space and perfect for everyday living. The south-facing reception space gives access to the sun-terrace and garden from two sets of French Doors. The generous dining area lies adjacent to deep-storage cupboard. The Sitting Room with vaulted ceiling boasts lovely outlook to garden. The designer kitchen (Ashley Ann) with quartz worktops, centre island and Neff appliances is the hub of this room, and the top specification highlights the quality throughout this home. To the front is the formal lounge with generous space for typical lounge furniture. Situated off the dining room area is rear hall with cupboard, access to garage (which provides a useful Utility area). There is access to a luxury shower room and a door to garden.
The oak staircase leads up to first floor. There are four very impressive bedrooms all exuding their own style. The Principal Bedroom with lovely views south, boasts a walk-in dressing room, en-suite shower room (with under-floor heating) and inset media wall. Bedroom two provides mirrored wardrobe storage, dressing area and Juliet Balcony - with lovely south-facing views. Bedroom three is a generously proportioned bedroom with mirrored wardrobe storage. Bedroom four offers flexible space for use as a bedroom or home office. The stunning 4-piece bathroom would not look out of place in a 5-star hotel and comprises under floor heating, corner bath and walk in shower cubicle. Externally there are grounds surrounding the property with mono-bloc driveway, gravel beds and mature plants to front. The rear garden with lawn and a plethora of mature plants, enjoys the sun all day and boasts two entertaining areas - with a sun terrace and rear patio. There is privacy screening and a garden shed with power and light.
KEY INFORMATION
Detached Villa, 4 Bed, 3 Reception, 3 Bathrooms, Garage.
* HOME REPORT VALUATION £610,000.
* Quality floor and wall tiling.
* Recessed down lighting.
* Oak doors with Athena handles
* Underfloor heating to ground floor rooms.
* Oak balustrade and handrail to stairs.
* Dimmer switches to main light and lamp sockets in lounge.
* Ashley Ann designed kitchen features quartz, Siletone sink and worktop.
* Two, Neff, hide and slide pyrolytic ovens, Neff microwave. Warming drawer, five zone induction hob, dishwasher, and angled extractor hood.
* The Roca Senso sanitary ware has soft close toilet seats and bespoke Ashley Ann vanity unit.
* Aerona air source heat pump with 300l water tank.
* Property is alarmed.
* Electronic garage door opening to integral garage with power, light and rear utility section.
* Parking 3+ cars.
LOCATION
Nestled amongst a leafy private road leading to a substantial driveway with extensive mature grounds and located on the south-edge of Dunfermline - boasting a semi-rural aspect. The historic newly designated City of Dunfermline provides all the facilities you would expect, including the Kingsgate Shopping Centre (including an M&S), Two Theatres - Alhambra and Carnegie Hall, beautiful parks including Pittencrieff Park. For additional cultural pursuits there is also the beautiful Dunfermline Abbey, Carnegie Museum, Dunfermline Library and Fire Station Creative gallery. For everyday shopping there is a broad selection of supermarkets and superstores and Fife Leisure Park with cinema, health club, ten pin bowling club and an array of bars and restaurants. There are additional leisure pursuits at Carnegie Leisure Centre and an abundance of local golf courses in the Dunfermline and West Fife area. Schooling of good repute is available from primary education to secondary education with good local primary and high schools in the vicinity. There are a number of independent schools throughout Edinburgh, as well as Dollar Academy - all within easy reach, and bus/train services connect to and from Dunfermline to Edinburgh/Glasgow and throughout the central belt.
DIRECTIONS
Travelling from Dunfermline, proceed from Sinclair Gardens heading in a southerly direction towards Hospital Hill and onto Queensferry Road continue south until roundabout taking you left onto Carnegie Avenue. Proceed through next roundabout onto Lapwing Drive and 1st right into McDonald Street, take 1st left continuing onto McDonald Street and take 3rd right onto John Place and follow the road around until you reach the private road of Annfield Farm Road. Travelling from Edinburgh, across Queensferry Crossing into Fife via M90 motorway. Take Junction 2 exit onto A823 and follow road along until you reach roundabout and take third exit until you reach next roundabout. Take third exit right onto Carnegie Avenue and follow the same directions noted above.
VIEWING - Contact Abbey Forth Property Sales Team.
Council Tax Band: G (Fife Council)
Tenure: Freehold
Lounge
4.9m x 4m
Kitchen/diner
7.8m x 4m
Family
5m x 4m
Room (open plan to Kitchen)
Shower
2.2m x 1.9m
Garage
Master bedroom
4.5m x 3.95m
En-suite
2.6m x 1.85m
Bedroom 2
4.11m x 4.03m
Bedroom 3
5.45m x 3.44m
Bedroom 4
3.37m x 2.74m
Bathroom
4.3m x 3.3m
Brochures
BrochureCouncil TaxA payment made to your local authority in order to pay for local services like schools, libraries, and refuse collection. The amount you pay depends on the value of the property.Read more about council tax in our glossary page.
Band: G
3 Annfield Paddock, Annfield Farm Road, Dunfermline
NEAREST STATIONS
Distances are straight line measurements from the centre of the postcode- Rosyth Station1.1 miles
- Inverkeithing Station1.2 miles
- Dalgety Bay Station1.5 miles
About the agent
Abbey Forth Sales & Lettings, Dunfermline
Laich House 5 Castle Court Carnegie Campus Dunfermline KY11 8PB

Moving is a busy and exciting time and we're here to make sure the experience goes as smoothly as possible by giving you all the help you need under one roof.
The company has always used computer and internet technology, but the company's biggest strength is the genuinely warm, friendly and professional approach that we offer all of our clients.
Our record of success has been built upon a single-minded desire to provide our clients, with a top class personal service delivered by h
Notes
Staying secure when looking for property
Ensure you're up to date with our latest advice on how to avoid fraud or scams when looking for property online.
Visit our security centre to find out moreDisclaimer - Property reference RS0549. The information displayed about this property comprises a property advertisement. Rightmove.co.uk makes no warranty as to the accuracy or completeness of the advertisement or any linked or associated information, and Rightmove has no control over the content. This property advertisement does not constitute property particulars. The information is provided and maintained by Abbey Forth Sales & Lettings, Dunfermline. Please contact the selling agent or developer directly to obtain any information which may be available under the terms of The Energy Performance of Buildings (Certificates and Inspections) (England and Wales) Regulations 2007 or the Home Report if in relation to a residential property in Scotland.
*This is the average speed from the provider with the fastest broadband package available at this postcode. The average speed displayed is based on the download speeds of at least 50% of customers at peak time (8pm to 10pm). Fibre/cable services at the postcode are subject to availability and may differ between properties within a postcode. Speeds can be affected by a range of technical and environmental factors. The speed at the property may be lower than that listed above. You can check the estimated speed and confirm availability to a property prior to purchasing on the broadband provider's website. Providers may increase charges. The information is provided and maintained by Decision Technologies Limited.
**This is indicative only and based on a 2-person household with multiple devices and simultaneous usage. Broadband performance is affected by multiple factors including number of occupants and devices, simultaneous usage, router range etc. For more information speak to your broadband provider.
Map data ©OpenStreetMap contributors.




