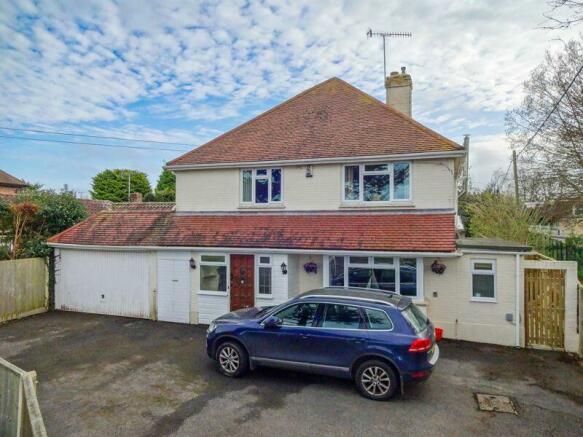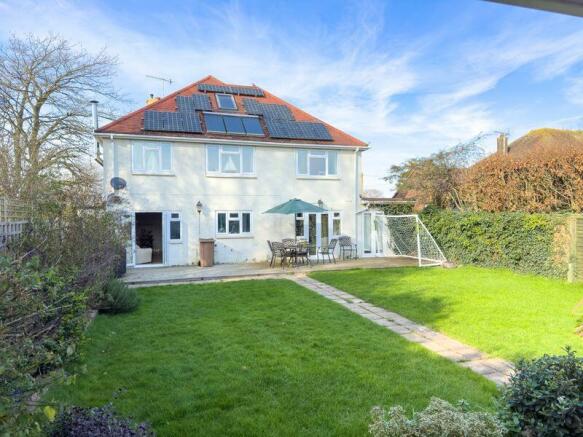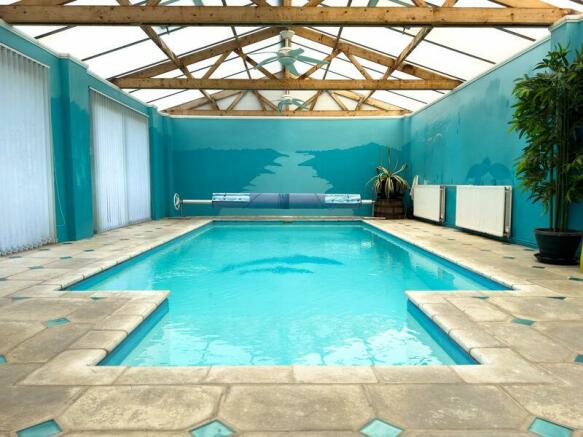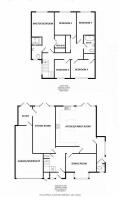Felpham, West Sussex

- PROPERTY TYPE
Detached
- BEDROOMS
5
- BATHROOMS
2
- SIZE
Ask agent
- TENUREDescribes how you own a property. There are different types of tenure - freehold, leasehold, and commonhold.Read more about tenure in our glossary page.
Freehold
Key features
- DETACHED 5 BEDROOM FAMILY HOUSE
- GENEROUS FLEXIBLE ACCOMMODATON
- CLOSE TO FELPHAM LEISURE CENTRE
- SOUTH FACING GARDEN
- EN-SUITE SHOWER TO MAIN BEDROOM
- KITCHEN/FAMILY ROOM, UTILITY
- 2 RECEPTIONS, STUDY
- COVERED SWIMMING POOL
- GARAGE, PLUS OFF-STREET PARKING
Description
From a facilities point of view, the area is served not only by the village centre of Felpham, but by Bognor Regis town centre some 1.5 miles to the west. Major retailers such as Tesco, M and S, plus Sainsbury's are all within ready access, whilst direct railway access to London Victoria is available from the main line station at Bognor. Apart from the draw of the seaside, the leisure options of the South Downs National Park lie within 10 miles, whilst the historical centres of Arundel and Chichester prove another local attraction.
Hard to appreciate from the outside, the agent recommends internalinspection in order to see how the property could suit you. Phone May’s for an appointment to view today.
ENTRANCE LOBBY:
With quarry tiled floor and glazed panelled door to:
ENTRANCE HALL:
A spacious area with oak panelled recess; radiator; doors to:
SITTING ROOM:
23' 0'' x 11' 2'' (7.01m x 3.40m)
A south facing room with central feature sandstone fireplace surround with fitted living flame electric fire; radiator; TV aerial point; uPVC framed double glazed doors to decking and Garden; door to:
STUDY:
9' 0'' x 7' 6'' (2.74m x 2.28m)
Radiator; uPVC framed double glazed doors to decking and Garden; personal door to Garage.
DINING ROOM:
15' 0'' x 10' 8'' (4.57m x 3.25m)
maximum into wide bay narrowing t o9'0". Radiator.
KITCHEN/FAMILY ROOM:
19' 9'' x 19' 9'' (6.02m x 6.02m)
(maximum overall measurements narrowing to chimney breast). Extensive range of drawer and cupboard units with roll edged worktop, tiled splash backs and wall mounted cabinets over; inset stainless steel sink; space for dishwasher; range style cooker and american style fridge/freezer; tall storage cupboards, one housing gas fired boiler; fireplace recess with log burner; central island unit incorporating further storage and drawers; uPVC framed double glazed doors to decking and Garden; stable door to:
UTILITY ROOM:
With space and plumbing for washing machine; wall mounted cabinets; radiator; door to side and door to:
CLOAKROOM:
Fully tiled with close coupled W.C.; wash basin inset in vanity unit; radiator.
PART GALLERIED LANDING:
Accessed via stylish staircase; trap hatch to roof space having loft ladder and offering potential room for expansion subject to usual consents. Triple mirror fronted wardrobe store.
MASTER SUITE:
BEDROOM:
19' 0'' x 11' 2'' (5.79m x 3.40m)
The former reducing to 11'4", with radiator and walk-in WARDROBE CUPBOARD (7'6" x 5'0") having fitted shelving and hanging space.
EN-SUITE SHOWER/W.C.:
10' 8'' x 4' 6'' (3.25m x 1.37m)
Fully tiled with generous walk-in Shower enclosure having independent mixer and glazed screen; 'trough' style wash basin with storage drawers beneath; close coupled W.C.; heated towel rail; two extractor fans.
BEDROOM 2:
11' 6'' x 10' 9'' (3.50m x 3.27m)
Radiator.
BEDROOM 3:
11' 3'' x 8' 6'' (3.43m x 2.59m)
plus door recess. Radiator.
BEDROOM 4:
12' 0'' x 9' 4'' (3.65m x 2.84m)
Airing cupboard; radiator.
BEDROOM 5:
8' 10'' x 8' 0'' (2.69m x 2.44m)
Radiator.
FAMILY BATHROOM:
Matching suite of panelled bath having central mixer tap plus hand held shower attachment and separate electric shower unit, curtain and rail plus fully tiled surround; range of fitted furniture incorporating inset wash basin, close coupled W.C. and various storage units; radiator; extractor fan.
COVERED SWIMMING POOL:
42' 0'' x 17' 9'' (12.79m x 5.41m)
The pool itself measures some 20 ft x 10 ft under pitched polycarbonate roof with three pairs of sliding double glazed doors and 5 radiators. Triple storage unit and:
SAUNA. and curtained shower area.
PUMP ROOM:
With independent gas fired boiler, pump and filter, plus additional storage.
GARDENS:
The REAR GARDEN faces roughly south and has a depth of some 50 ft and a width of 45 ft or thereabouts. The area is laid to a combination of full width timbre decking plus a lawn bisected by a path and edged by raised sleeper bed and trellis fencing screening gravelled storage area. A path leads along the side to the FRONT GARDEN which has been laid principally to tarmac providing parking for a number of vehicles and access to:
GARAGE:
25' 2'' x 12' 6'' (7.66m x 3.81m)
with the front section measuring 12'6" x 12'3" and the rear section 12'9" x 8'6". Power and light; metal up and over door; personal door to Study.
Brochures
Property BrochureFull DetailsCouncil TaxA payment made to your local authority in order to pay for local services like schools, libraries, and refuse collection. The amount you pay depends on the value of the property.Read more about council tax in our glossary page.
Band: F
Felpham, West Sussex
NEAREST STATIONS
Distances are straight line measurements from the centre of the postcode- Bognor Regis Station1.1 miles
- Barnham Station2.6 miles
- Ford Station4.1 miles
About the agent
Specialising in residential sales and valuations, May’s avoids the “jack of all trades” pitfalls and leaves mortgages, surveys management and insurance to the specialists, concentrating on those areas they know best. With a Chartered Surveyor principal with over 40 years’ experience in the area, there can’t be many other estate agents with this level of expertise still selling property for a living! And it is the “personal” attention that the company applies to each and every one of the prop
Industry affiliations

Notes
Staying secure when looking for property
Ensure you're up to date with our latest advice on how to avoid fraud or scams when looking for property online.
Visit our security centre to find out moreDisclaimer - Property reference 12321471. The information displayed about this property comprises a property advertisement. Rightmove.co.uk makes no warranty as to the accuracy or completeness of the advertisement or any linked or associated information, and Rightmove has no control over the content. This property advertisement does not constitute property particulars. The information is provided and maintained by May's, Felpham. Please contact the selling agent or developer directly to obtain any information which may be available under the terms of The Energy Performance of Buildings (Certificates and Inspections) (England and Wales) Regulations 2007 or the Home Report if in relation to a residential property in Scotland.
*This is the average speed from the provider with the fastest broadband package available at this postcode. The average speed displayed is based on the download speeds of at least 50% of customers at peak time (8pm to 10pm). Fibre/cable services at the postcode are subject to availability and may differ between properties within a postcode. Speeds can be affected by a range of technical and environmental factors. The speed at the property may be lower than that listed above. You can check the estimated speed and confirm availability to a property prior to purchasing on the broadband provider's website. Providers may increase charges. The information is provided and maintained by Decision Technologies Limited.
**This is indicative only and based on a 2-person household with multiple devices and simultaneous usage. Broadband performance is affected by multiple factors including number of occupants and devices, simultaneous usage, router range etc. For more information speak to your broadband provider.
Map data ©OpenStreetMap contributors.




