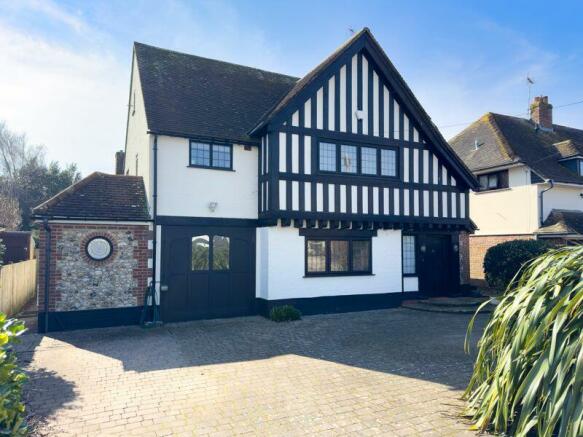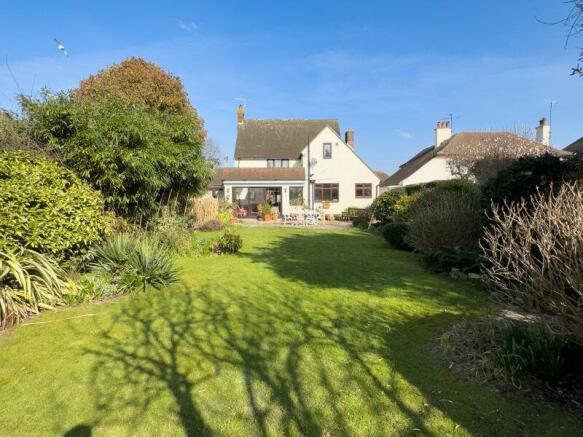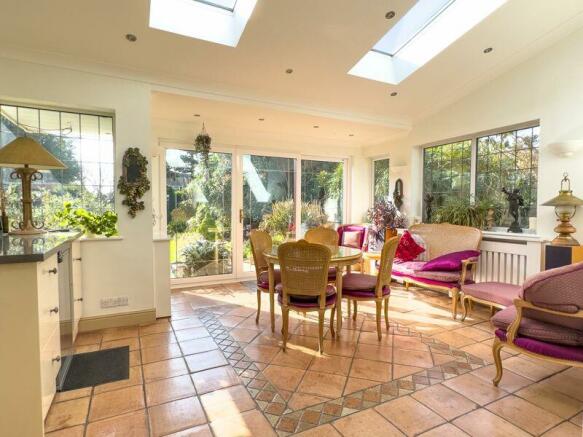Manor Close, Bognor Regis

- PROPERTY TYPE
Detached
- BEDROOMS
3
- BATHROOMS
2
- SIZE
Ask agent
- TENUREDescribes how you own a property. There are different types of tenure - freehold, leasehold, and commonhold.Read more about tenure in our glossary page.
Freehold
Key features
- STYLISH VILLAGE CENTRE RESIDENCE
- 2/3 BEDROOMS - ONE EN-SUITE
- 2/3 RECEPTIONS, FITTED KITCHEN
- UTILITY RM, CLOAKS, GARAGE/WORKSHOP
- FEATURE SOUTH REAR GARDEN
- IN AND OUT DRIVEWAY
Description
For those unfamiliar with Felpham village William Blake, the poet and mystic once said "The sweet air and the voices of the winds, trees and birds and the odours of the happy ground make it a dwelling for immortals”!! And for those who are now resident, Felpham has become one of the favoured locations in which to live on this part of the South coast. Record sunshine hours, the safe bathing facilities and the flat coastal plain all combine with the proximity of Brighton, Chichester and Portsmouth plus the South Downs National Park to enhance the popularity of the area, whilst the renowned Festival of Speed and Revival at Goodwood provide added highlights to the local social calendar.
If this description whets your appetite then it is essential that you take a look inside to fully appreciate the standard of presentation. Photographs can only show so much, telephone May's for that all important appointment to view - after all - you can't tell a book from its cover!!
ENTRANCE HALL:
Radiator; wall-in cloaks cupboard with hanging rail; radiator and heated towel rail; door to:
DRAWING ROOM:
24' 6'' x 16' 6'' (7.46m x 5.03m)
Maximum. Feature alcove with living flame gas fire and TV plinth; concealed radiators; archway opening to:
DINING ROOM:
15' 8'' x 14' 0'' (4.77m x 4.26m)
narrowing to 9'8". A triple aspect room south east and west with vaulted ceiling roof lights and tiled floor; fitted storage cabinets incorporating wine cooler; concealed radiators; uPVC framed sliding door to patio and garden; archway access to:
KITCHEN/BREAKFAST ROOM:
15' 6'' x 10' 6'' (4.72m x 3.20m)
maximum measurements over units. Range of floor standing drawer and cupboard units having laminate worktop, tiled splash backs and wall mounted cabinets over; inset polycarbonate sink; integrated appliances including dishwasher, double oven, microwave, 'american' style fridge/freezer and 5 burner gas hob with cooker hood over; concealed radiator; stable door to:
UTILITY ROOM:
10' 9'' x 6' 6'' (3.27m x 1.98m)
Floor standing storage cabinets with tiled splash backs and wall mounted cabinets over; space for washing machine and tumble drier; cupboard housing gas fired boiler; uPVC framed double glazed door to side access way. Door to WORKSHOP/GARAGE, further door to:
CLOAKROOM:
Low level W.C>; wash basin in vanity unit; heated towel rail.
WORKSHOP/GARAGE:
15' 9'' x 7' 10'' (4.80m x 2.39m)
Converted from the original Garage to provide the current owner with a Workshop/Home Office, but allowing re-instatement to its former use. Range of fitted storage cabinets; understairs store; power and light.
INNER LOBBY:
With cloaks hanging cupboard; staircase access to:
G.F. BEDROOM 3/2nd SITTING ROOM:
21' 0'' x 8' 9'' (6.40m x 2.66m)
narrowing to 8'0. Used currently as a Sitting Room, this room has radiator; double doors to patio and Garden.
LANDING:
radiator; airing cupboard; further built in hanging cupboard; trap hatch to roof space.
MASTER SUITE:
BEDROOM:
14' 0'' x 13' 6'' (4.26m x 4.11m)
the former to face of full width range of wardrobe cupboards; radiator; wall light points; double doors to:
EN-SUITE SHOWER/BATHROOM:
10' 10'' x 9' 6'' (3.30m x 2.89m)
Matching suite of corner 'jacuzzi' bath; wash basin inset in vanity unit;close coupled W.C.; storage cabinet; recessed fully tiled shower cubicle with glazed pivot door; remaining walls 3/4 tiled.
BEDROOM 2:
14' 6'' x 11' 0'' (4.42m x 3.35m)
reducing to 1'2 to face of full with range of wardrobe cupboards; radiator.
SHOWER ROOM/W.C.:
Having walk-in shower enclosure with glazed screen; wash basin; close coupled W.C.; access to eaves storage; linen store; part tiled walls; heated towel rail; inspection hatch to roof space.
OUTISDE NAD GENERAL
WORKSHOP/HOME OFFICE:
15' 0'' x 8' 3'' (4.57m x 2.51m)
Situated at the bottom of the Garden is this substantial, insulated timber building. Currently used as a workshop with power and light plus fitted bench and shelving, this could easily be converted into a HOME OFFICE or MAN CAVE.
GARDEN STORE:
13' 6'' x 7' 9'' (4.11m x 2.36m)
With power and light.
GARDENS:
The REAR GARDEN is truly a feature of the property facing south and having a depth extending to just over 100 ft. The area has been landscaped to provide a combination of stone paved patio plus shaped lawn bounded by abundantly stocked borders with an array of flowers, shrubs, matured trees and exotics. A side path leads to the FRONT GARDEN which has been laid to an IN AND OUT DRIVEWAY providing plenty of OFF STREET PARKING surrounding a central raised bed.
Brochures
Property BrochureFull DetailsCouncil TaxA payment made to your local authority in order to pay for local services like schools, libraries, and refuse collection. The amount you pay depends on the value of the property.Read more about council tax in our glossary page.
Band: E
Manor Close, Bognor Regis
NEAREST STATIONS
Distances are straight line measurements from the centre of the postcode- Bognor Regis Station1.1 miles
- Barnham Station2.8 miles
- Ford Station4.1 miles
About the agent
Specialising in residential sales and valuations, May’s avoids the “jack of all trades” pitfalls and leaves mortgages, surveys management and insurance to the specialists, concentrating on those areas they know best. With a Chartered Surveyor principal with over 40 years’ experience in the area, there can’t be many other estate agents with this level of expertise still selling property for a living! And it is the “personal” attention that the company applies to each and every one of the prop
Industry affiliations

Notes
Staying secure when looking for property
Ensure you're up to date with our latest advice on how to avoid fraud or scams when looking for property online.
Visit our security centre to find out moreDisclaimer - Property reference 11095900. The information displayed about this property comprises a property advertisement. Rightmove.co.uk makes no warranty as to the accuracy or completeness of the advertisement or any linked or associated information, and Rightmove has no control over the content. This property advertisement does not constitute property particulars. The information is provided and maintained by May's, Felpham. Please contact the selling agent or developer directly to obtain any information which may be available under the terms of The Energy Performance of Buildings (Certificates and Inspections) (England and Wales) Regulations 2007 or the Home Report if in relation to a residential property in Scotland.
*This is the average speed from the provider with the fastest broadband package available at this postcode. The average speed displayed is based on the download speeds of at least 50% of customers at peak time (8pm to 10pm). Fibre/cable services at the postcode are subject to availability and may differ between properties within a postcode. Speeds can be affected by a range of technical and environmental factors. The speed at the property may be lower than that listed above. You can check the estimated speed and confirm availability to a property prior to purchasing on the broadband provider's website. Providers may increase charges. The information is provided and maintained by Decision Technologies Limited.
**This is indicative only and based on a 2-person household with multiple devices and simultaneous usage. Broadband performance is affected by multiple factors including number of occupants and devices, simultaneous usage, router range etc. For more information speak to your broadband provider.
Map data ©OpenStreetMap contributors.




