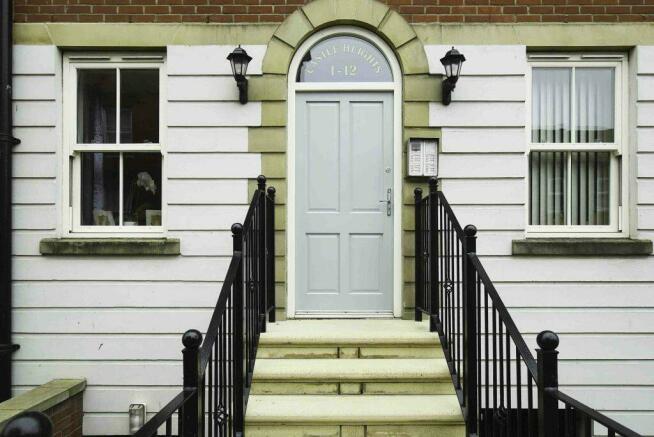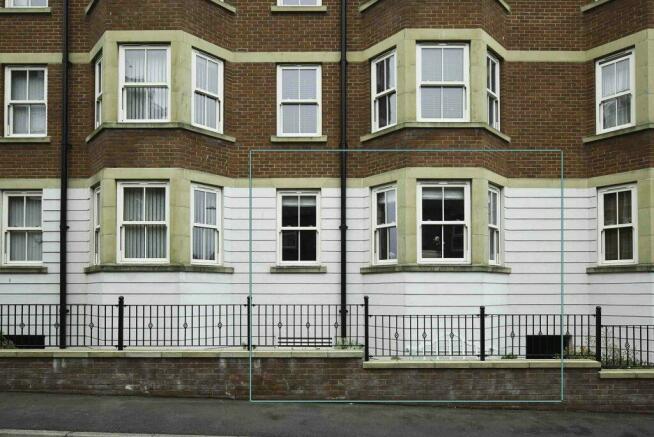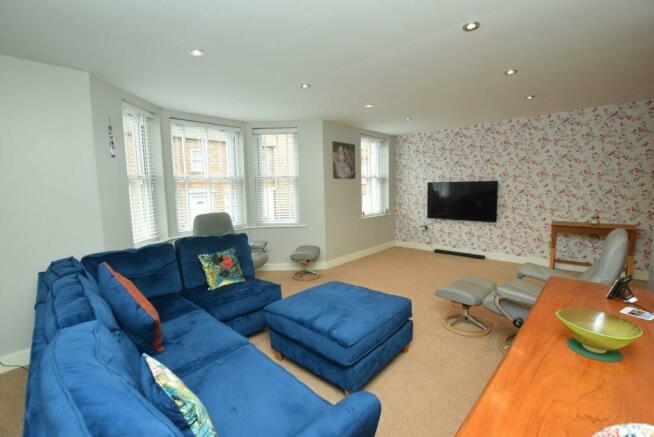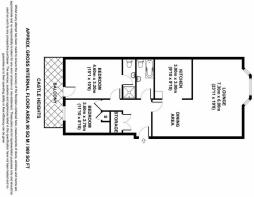Castle Heights, Marlborough Street, Scarborough, YO12 7GY

- PROPERTY TYPE
Flat
- BEDROOMS
2
- BATHROOMS
2
- SIZE
Ask agent
Key features
- TWO DBL BEDROOM TWO BATHROOMM LUXURY APARTMENT
- MASTER BEDROOM EN SUITE
- LARGE LOUNGE - DINER
- KITCHEN - GRANITE WORKTOPS
- VERY SMART FAMILY BATHROOM
- DOUBLE GLAZING - UNDERFLOOR HEATING
- OUTDOOR TERRACE - PARTIAL SEA VIEWS
- SECURE UNDERCROFT PARKING - ELECTRIC GATES
- 6MONTH LET+
- NO HOILDAY LETS / NO PETS
Description
TWO DOUBLE BEDROOM TWO BATHROOM GROUND FLOOR APARTMENT - This modern block was built in 2007 with much attention to design both internally and to the exterior which blends so well with the Period Architecture of this area of Scarborough. Positioned superbly between both Bays, from the Entrance walk a few steps to Blenheim Terrace and there is the magnificent sea view of the North Bay. To the right is St. Mary's Church which lies in the lee of ancient Scarborough Castle and walk down Paradise to the South Bay and beach. Not just a fantastic location the apartment also has its own secure gated under croft parking with electric gates, something rarely found in the area.
Having accessed the gated secure parking garage, from the Entrance Hall enter the apartment via the videophone intercom system. Quality fittings were used to construct these apartments including very stylish doors, the super large Lounge/Diner is spacious, the Lounge area with double glazed sash windows allows partial sea views with another double glazed sash window in the Dining Area. A mention here that together with double glazing there is underfloor heating throughout.
The Kitchen is well fitted with a contemporary range of wall and base units , granite work surfaces, sink, to give a sleek finish to the area. Both the bedrooms are doubles, Bedroom One is en suite including a double walk in shower and there is the bonus of the outdoor terrace accessed from this room. Bedroom Two has a walk in wardrobe while the Family Bathroom is equipped with a modern three piece suite which includes bath with shower over.
This is a modern well run block, listed below is a comprehensive list of all the items covered by the service charge, plus apartment owners will each own a share of the building freehold.
An excellent spacious apartment with secure parking ideally situated this is a lovely home or second home, it would also be of interest to investors as letting of a 6 month tenancy or more is allowed. Offered for sale with NO ONWARD CHAIN it may be purchased with contents if required. To make an appointment to view contact Lisa Crowe Estate Agents, we will be delighted to take your call, meet and help you.
Communal Entrance Hall
Stairs to the other apartments, access to the lifts, access to the under ground parking.
Entrance Hall
Door to the side aspect, double storage cupboard, video/phone entry intercom, power points, underfloor heating.
Lounge 7.30m X 6.00m (23'11" X 19'8")
Lounge Area
Double glazed sash windows to the front aspect with partial sea view, TV point, under floor heating and power points.
Dining Area
Double glazed sash window to the front aspect, underfloor heating and power points.
Kitchen
Range of wall and base units with granite work top, granite sink and drainer, integrated Smeg double oven, Smeg four ring hob, extractor hood, space for fridge freezer, space for dishwasher, space for washer/dryer, storage cupboard housing the water boiler, underfloor heating.
Bedroom One 4.60m x 3.20m (15'1" x 10'6")
Double glazed door to the rear aspect giving access to the terrace, underfloor heating, power points.
En Suite
Modern white three piece suite comprising of low flush WC, free standing wash hand basin, walk in double shower, shaver point, chrome towel rail, tiled flooring.
Bedroom Two 3.60m x 2.70m (11'10" x 8'10")
Double glazed sash window to the rear aspect, walk in wardrobe, underfloor heating, power points.
Bathroom
Modern three piece suite comprising of low flush WC, free standing wash hand basin, bath with shower over, extractor fan, shaver point, chrome towel rail, tiled flooring.
External
Secure underground parking, electrically operated gates ensure only authorised access, security lighting. Water tap
Maintenance
This is a well run modern block with clear information of what is included within the service charge:
Included are the following:
Buildings Insurance
Lift maintenance
British Telecom (for the lifts)
Window cleaning
Communal areas cleaning
Communal lighting
Refuse bin cleaning
Service and monitoring of the fire alarm system
Accountants fees
Boiler service contract
Electric gate service
Hire of room for residents meetings (usually every 6 months)
Bank charges
Management fee
Contingency sum of £15,000 per annum
There is usually a general repair fund of around £3,500 per annum
The amount due for the period for flat 4 for the period 1.4.24 to 31.3.25 will be £1,752.00
Brochures
Brochure 1Tenure: Leasehold You buy the right to live in a property for a fixed number of years, but the freeholder owns the land the property's built on.Read more about tenure type in our glossary page.
GROUND RENTA regular payment made by the leaseholder to the freeholder, or management company.Read more about ground rent in our glossary page.
Ask agent
ANNUAL SERVICE CHARGEA regular payment for things like building insurance, lighting, cleaning and maintenance for shared areas of an estate. They're often paid once a year, or annually.Read more about annual service charge in our glossary page.
£1752
LENGTH OF LEASEHow long you've bought the leasehold, or right to live in a property for.Read more about length of lease in our glossary page.
999 years left
Council TaxA payment made to your local authority in order to pay for local services like schools, libraries, and refuse collection. The amount you pay depends on the value of the property.Read more about council tax in our glossary page.
Ask agent
Castle Heights, Marlborough Street, Scarborough, YO12 7GY
NEAREST STATIONS
Distances are straight line measurements from the centre of the postcode- Scarborough Station0.5 miles
- Seamer Station3.3 miles
About the agent
Lisa Crowe Estate Agent is committed to giving a faultless personal service to her customers, true value for money by combining the best of traditional values with a modern approach. As an award winning professional with many years of experience with National Companies, friendly and passionately committed to excellent service. Lisa Crowe Estate Agent can be contacted seven days a week, ready to help both buyers, sellers and landlords in Malton, Pickering, Scarborough and the surrounding area
Industry affiliations

Notes
Staying secure when looking for property
Ensure you're up to date with our latest advice on how to avoid fraud or scams when looking for property online.
Visit our security centre to find out moreDisclaimer - Property reference 18057. The information displayed about this property comprises a property advertisement. Rightmove.co.uk makes no warranty as to the accuracy or completeness of the advertisement or any linked or associated information, and Rightmove has no control over the content. This property advertisement does not constitute property particulars. The information is provided and maintained by Lisa Crowe Estate Agents, Scarborough. Please contact the selling agent or developer directly to obtain any information which may be available under the terms of The Energy Performance of Buildings (Certificates and Inspections) (England and Wales) Regulations 2007 or the Home Report if in relation to a residential property in Scotland.
*This is the average speed from the provider with the fastest broadband package available at this postcode. The average speed displayed is based on the download speeds of at least 50% of customers at peak time (8pm to 10pm). Fibre/cable services at the postcode are subject to availability and may differ between properties within a postcode. Speeds can be affected by a range of technical and environmental factors. The speed at the property may be lower than that listed above. You can check the estimated speed and confirm availability to a property prior to purchasing on the broadband provider's website. Providers may increase charges. The information is provided and maintained by Decision Technologies Limited. **This is indicative only and based on a 2-person household with multiple devices and simultaneous usage. Broadband performance is affected by multiple factors including number of occupants and devices, simultaneous usage, router range etc. For more information speak to your broadband provider.
Map data ©OpenStreetMap contributors.




