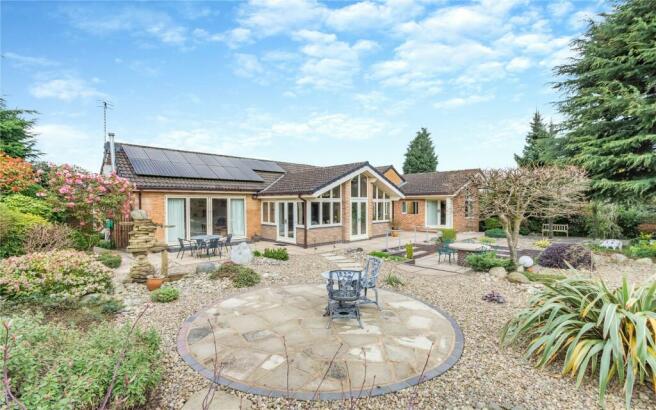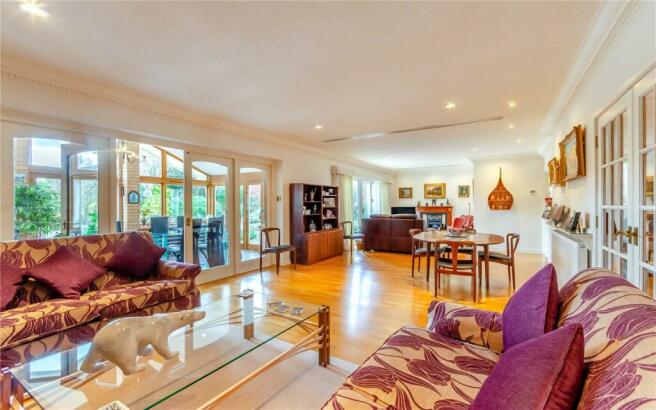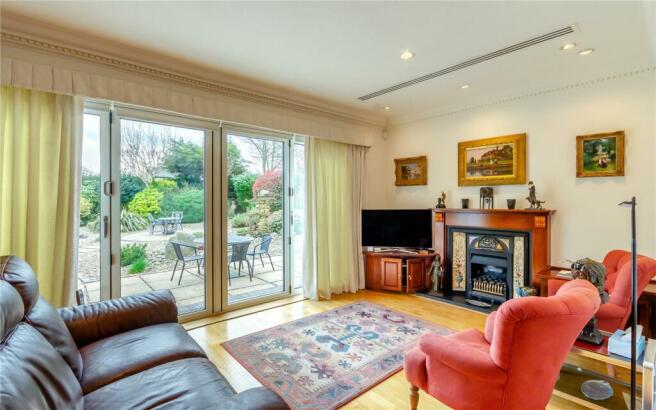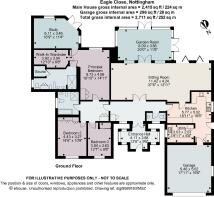
Eagle Close, Beeston, Nottingham, Nottinghamshire, NG9

- PROPERTY TYPE
Bungalow
- BEDROOMS
3
- BATHROOMS
2
- SIZE
2,415 sq ft
224 sq m
- TENUREDescribes how you own a property. There are different types of tenure - freehold, leasehold, and commonhold.Read more about tenure in our glossary page.
Freehold
Key features
- Highly desirable residential address
- Three double bedrooms, two bathrooms
- In and out driveway with double garage
- Versatile accommodation approaching 2500sq ft
- Just one mile from Beeston town centre
- Quiet cul-de-sac location
- EPC Rating = B
Description
Description
An immaculately presented, three bedroom detached bungalow, approaching 2500sq ft of accommodation within a highly desirable residential location. The property has been extensively upgraded and extended over the years by the current owner occupiers to provide bright, expansive living spaces and modern conveniences with a versatile arrangement.
Access to the front of the property leads into a generous, dual aspect porch with a tiled floor and glazed double doors, following through to the inner hallway. The accommodation is split into two areas, the bedroom space is accessed off to the left hand side of the entrance hall with the living accommodation over to the right.
The kitchen is positioned to the end of the property and incorporates a range of solid oak base and wall units with granite work surfaces and integral appliances to include a microwave, dishwasher, four ring induction hob with extractor above and a fridge freezer. There is open fronted display shelving, large pantry cupboards, and air conditioning. An archway directly off the kitchen leads into a well-proportioned utility room, comprising an electric fan oven and grill, two large larder units, a secondary sink and space and plumbing for a washing machine and dryer. Integral access to the garage is also granted off the kitchen.
The impressive, principal reception room sits to the rear, south facing aspect and is accessible via both the kitchen and the entrance hall, comprising an open plan sitting area, dining area and lounge with ducted air conditioning. The lounge area benefits bifold doors out to the rear garden and a gas fire with timber surround and mantle. Double doors lead from the sitting area into an impressive, triple aspect garden room boasting a vaulted ceiling, two sets of French doors out to the rear garden and a tiled floor.
Off the entrance hall to the left hand side sits the bedroom accommodation, including a double bedroom positioned to the front aspect, with fitted wardrobes and high level storage cupboards. Bedroom two also sits to the front elevation, holding a collection of fitted furniture to include a dressing table, wardrobe and base and wall storage cupboards. The family bathroom is situated to the end of the property and is fitted with a pedestal wash hand basin, bidet, a corner shower enclosure, a low level WC and a fitted bath. The generous, principal bedroom enjoys a rear, south facing aspect over the garden and benefits air conditioning and a sizable en suite shower room, holding a dual vanity wash hand basin with surface mounted bowls, a large open fronted shower enclosure, a wall mounted WC, bidet and a sauna. There is also a large walk-in wardrobe with a range of hanging and shelving storage. Directly off the principal bedroom is a superb, dual aspect, fully vaulted study/gym. A lovely, versatile room with room with French doors out to the garden and ducted air conditioning.
Outside
To the front of the property, there is a very spacious in and out driveway allowing off street parking, in addition to the integral double garage with an electrically operated roller door, internal power, lighting, loft storage and a car charging point, in addition to the solar panel controls. The borders to the front aspect are laid with decorative gravel and feature mature evergreens and low maintenance shrubbery.
The rear garden has also been designed with a low maintenance focus, incorporating five different seating areas to include a central sunken patio. All of the borders are filled with an abundance of plants, shrubs, hedging and small trees, with further shrubbery planted amongst the decorative gravel. A path leads from the main patio area along the right hand boundary and down to a pedestrian gate, allowing access directly onto Beeston Fields Drive and further along to the golf club.
Solar Panels
The south facing solar panels generate electricity towards the running of the property and are inflation linked with a 12 year government backed contract, currently producing a tax free income of approximately £2400 per year.
Location
Eagle Close is a highly sought after residential address, just off Beeston Fields Drive and lies just one mile from Beeston Town Centre and its NET tram system. Beeston Town centre offers an abundance of amenities to include independent stores as well as national retailers, supermarkets, and a good choice of bars, restaurants, cafes and leisure facilities. The QMC (2.3 miles), Nottingham University (1.3 miles) and Nottingham City centre (6 miles) are also within easy reach. The area has long been regarded as one of Nottingham’s most prestigious residential locations with individual housing set in generous plots. There is ready access to the City's ring road (2 miles) and the A52 (1.5 miles) provides an easy link to the M1 Motorway (4 miles) Junction 25, Derby (12 miles) and the surrounding regional areas. There are a number of ‘Ofsted Outstanding’ primary and secondary schools within two miles of Eagle close to briefly include Fernwood Secondary School, Eskdale Junior School, Bluecoat Wollaton Academy Secondary School and Portland Spencer Academy Primary School.
Square Footage: 2,415 sq ft
Additional Info
Broxtowe Borough Council, Tax Band G.
Brochures
Web DetailsCouncil TaxA payment made to your local authority in order to pay for local services like schools, libraries, and refuse collection. The amount you pay depends on the value of the property.Read more about council tax in our glossary page.
Band: G
Eagle Close, Beeston, Nottingham, Nottinghamshire, NG9
NEAREST STATIONS
Distances are straight line measurements from the centre of the postcode- Cator Lane Tram Stop0.8 miles
- Beeston Centre Tram Stop0.8 miles
- Chillwell Road Tram Stop0.9 miles
About the agent
Why Savills
Founded in the UK in 1855, Savills is one of the world's leading property agents. Our experience and expertise span the globe, with over 700 offices across the Americas, Europe, Asia Pacific, Africa, and the Middle East. Our scale gives us wide-ranging specialist and local knowledge, and we take pride in providing best-in-class advice as we help individuals, businesses and institutions make better property decisions.
Outstanding property
We have been advising on
Notes
Staying secure when looking for property
Ensure you're up to date with our latest advice on how to avoid fraud or scams when looking for property online.
Visit our security centre to find out moreDisclaimer - Property reference NTS240071. The information displayed about this property comprises a property advertisement. Rightmove.co.uk makes no warranty as to the accuracy or completeness of the advertisement or any linked or associated information, and Rightmove has no control over the content. This property advertisement does not constitute property particulars. The information is provided and maintained by Savills, Nottingham. Please contact the selling agent or developer directly to obtain any information which may be available under the terms of The Energy Performance of Buildings (Certificates and Inspections) (England and Wales) Regulations 2007 or the Home Report if in relation to a residential property in Scotland.
*This is the average speed from the provider with the fastest broadband package available at this postcode. The average speed displayed is based on the download speeds of at least 50% of customers at peak time (8pm to 10pm). Fibre/cable services at the postcode are subject to availability and may differ between properties within a postcode. Speeds can be affected by a range of technical and environmental factors. The speed at the property may be lower than that listed above. You can check the estimated speed and confirm availability to a property prior to purchasing on the broadband provider's website. Providers may increase charges. The information is provided and maintained by Decision Technologies Limited.
**This is indicative only and based on a 2-person household with multiple devices and simultaneous usage. Broadband performance is affected by multiple factors including number of occupants and devices, simultaneous usage, router range etc. For more information speak to your broadband provider.
Map data ©OpenStreetMap contributors.





