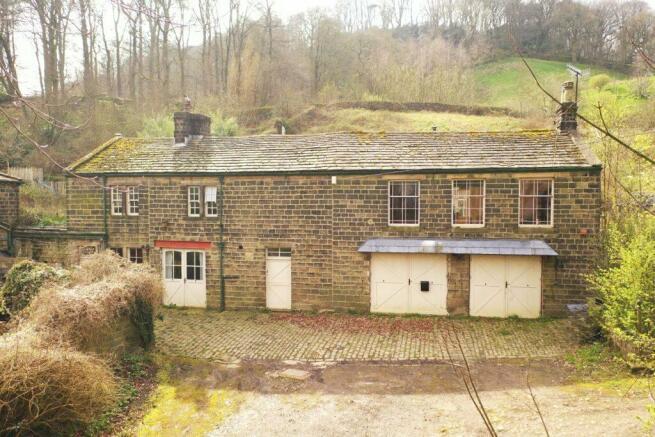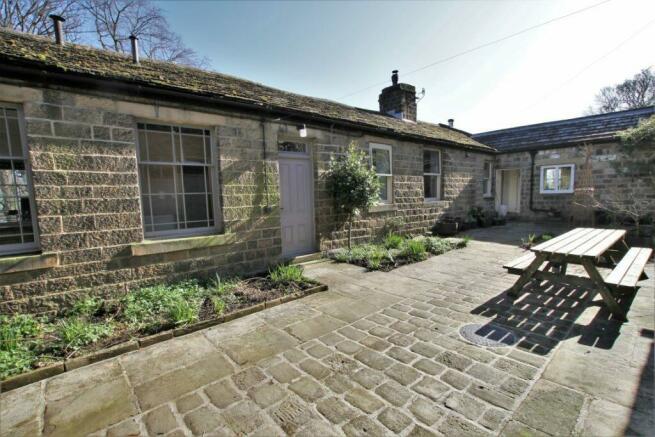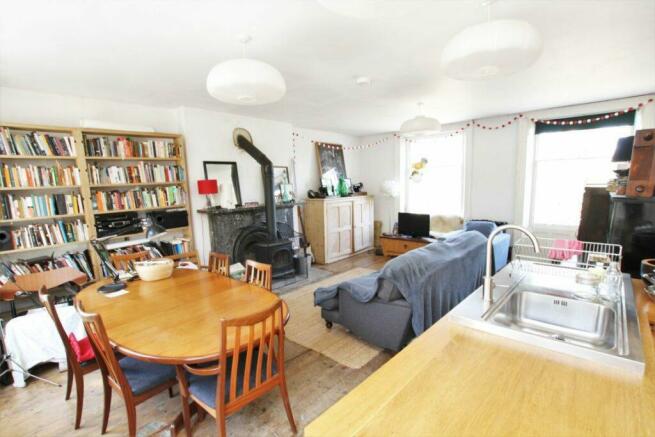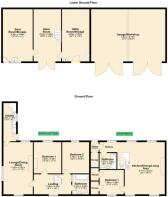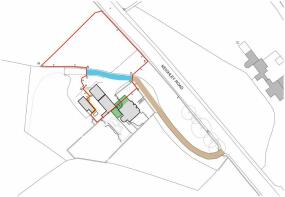Cottage with adjoining annexe for sale – Fern Cottage, Stiverton House, Steeton, BD20 6QR

- PROPERTY TYPE
Cottage
- SIZE
Ask agent
- TENUREDescribes how you own a property. There are different types of tenure - freehold, leasehold, and commonhold.Read more about tenure in our glossary page.
Freehold
Key features
- An imposing coach house building
- Converted in part to provide a two bedroom cottage with adjoining one bedroom annexe apartment
- Garaging and workshops below
- Extremely versatile property offering tremendous scope
- Grounds extend to approximately 0.67 acres
- Including a delightful sheltered courtyard
- Convenient setting between Steeton and Keighley
- Within 1 mile of Steeton and Silsden railway station
Description
Convenient setting between Steeton and Keighley within 1 mile of Steeton and Silsden railway station and easy reach of the larger local business centres.
Location
The property is situated on the eastern fringes of the popular village of Steeton with amenities which include two parks, a football and cricket pitch, a local Co-op food store, three pubs and a primary school. The village is also close to Airedale General Hospital and has a train station with regular direct services to Skipton, Bradford and Leeds. There is good secondary schooling at South Craven School in nearby Cross Hills and highly regarded grammar schools in the market town of Skipton. The vibrant town of Keighley is about 2.5 miles to the south east providing all the amenities and services one would expect from a town of this size.
Description
Fern Cottage and the annexe apartment is one of three separate residential properties formed from the original buildings at Stiverton House. The main residence being Stiverton House has recently been sold having planning permission for demolition and replacement with a similar sized dwelling. Brooks Barn situated to the rear of the coach house buildings has been converted from a detached stone barn to form a stylish three bedroom dwelling standing in approximately 0.53 acres which although not currently listed for sale through David Hill LLP is available to purchase by separate negation.
Fern Cottage
Entered from the ground floor into a single storey kitchen extension with wood fronted base units and work surface incorporating a double ceramic sink and Plumbing for dishwasher. The adjacent living/dining room has a stove set in a stone surround with flagged hearth and brick back. The good sized landing area gives way to two generous bedrooms and a house bathroom which has panelled bath having shower over, WC and basin. There are steps from the landing leading down to the lower ground floor which comprises three separate rooms including a utility with plumbing for a washing machine and a separate large external stable door, a central store room with part raised floor area and external double doors and an end workshop with original cast iron range, stone sink and external door.
Apartment
The entrance vestibule with useful separate store gives way to an inner hall which opens into a spacious open plan kitchen/dining/living room. The focal point of which is a stove set in front of a fine marble fireplace with cast iron inset and hearth. There is a basic kitchen area with work surface and stainless steel sink and electric cooker point. Accessed from the hall is the house bathroom with panelled bath, having electric shower over, W.C. and wash basin. Accessed from the living area is a double bedroom with two walk-in wardrobes.
On the lower ground floor and accessed from outside is a generous double garage and workshop area.
Outside
The property enjoys a delightful approach from Keighley Road via a private drive leading up passed Stiverton House to a generous yard area with stone sets in front of the coach house building comprising Fern Cottage and the annexe apartment. To the rear of the property is a charming sheltered courtyard with a paved seating area. Beyond the drive extending down to the road is a further unmanaged parcel of land with the property extending in total to about 0.67 acres.
General Notes
- Fern Cottage, Brooks Barn and the separate parcel of land beyond will all have rights of way over the section of access shown coloured brown.
- Brooks Barn and the separate parcel of land beyond will both have a right of way over the section of access shown coloured blue.
- Brooks Barn will have a right of way over the area shown coloured yellow to enable access for window cleaning and maintenance of the building as required.
- The new owners of the original Stiverton House will disconnect the existing gas, electricity and drainage from the coach house building and remove the section of buildings shown coloured green by 02 August 2024.
- The new owners of the original Stiverton House will erect a new boundary structure (specification to be agreed) between points ABC and DE by 02 August 2024.
- In the event of Brooks Barn and Fern Cottage being sold separately, the purchasers of Fern Cottage will erect new boundary structures (specification to be agreed) between points MN and OP within 3 months of completion of the sale.
- In the event of Fern Cottage and Brooks Barn being sold separately the owners of Brooks Barn will set up the new boundary between points PQRS.ServicesMains gas, electricity and water.Drainage to a septic tank with rights to connect into an existing replacement package treatment plant.
Plumbing for central heating. (No boiler)
Tenure
Freehold
Council Tax
Band B (Bradford Metropolitan District Council)
Directions
From Skipton head south on the A629 Skipton Road to Kildwick roundabout and continue on the dual carriageway (A629) to the Silsden/Steeton roundabout. Take the third exit onto Station Road signed to Steeton and continue past the train station and Steeton Hall to the traffic lights at the junction with Keighley Road (B6265). At the lights turn left and continue for about 850 metres where the entrance to the property is on the right. A for sale sign has been erected.
Brochures
Brochure 1Energy performance certificate - ask agent
Council TaxA payment made to your local authority in order to pay for local services like schools, libraries, and refuse collection. The amount you pay depends on the value of the property.Read more about council tax in our glossary page.
Ask agent
Cottage with adjoining annexe for sale – Fern Cottage, Stiverton House, Steeton, BD20 6QR
NEAREST STATIONS
Distances are straight line measurements from the centre of the postcode- Steeton & Silsden Station0.5 miles
- Keighley Station2.3 miles
- Cononley Station3.5 miles
About the agent
Established in 1955, David Hill are a practice of Chartered Surveyors, Town Planners and Estate Agents offering personal, independent and professional advice on a wide range of property and land related issues. Services include residential and agricultural sales, valuations, planning and development, property and land management, compulsory purchase and compensation claims.
Notes
Staying secure when looking for property
Ensure you're up to date with our latest advice on how to avoid fraud or scams when looking for property online.
Visit our security centre to find out moreDisclaimer - Property reference 5098. The information displayed about this property comprises a property advertisement. Rightmove.co.uk makes no warranty as to the accuracy or completeness of the advertisement or any linked or associated information, and Rightmove has no control over the content. This property advertisement does not constitute property particulars. The information is provided and maintained by David Hill, Skipton. Please contact the selling agent or developer directly to obtain any information which may be available under the terms of The Energy Performance of Buildings (Certificates and Inspections) (England and Wales) Regulations 2007 or the Home Report if in relation to a residential property in Scotland.
*This is the average speed from the provider with the fastest broadband package available at this postcode. The average speed displayed is based on the download speeds of at least 50% of customers at peak time (8pm to 10pm). Fibre/cable services at the postcode are subject to availability and may differ between properties within a postcode. Speeds can be affected by a range of technical and environmental factors. The speed at the property may be lower than that listed above. You can check the estimated speed and confirm availability to a property prior to purchasing on the broadband provider's website. Providers may increase charges. The information is provided and maintained by Decision Technologies Limited.
**This is indicative only and based on a 2-person household with multiple devices and simultaneous usage. Broadband performance is affected by multiple factors including number of occupants and devices, simultaneous usage, router range etc. For more information speak to your broadband provider.
Map data ©OpenStreetMap contributors.
