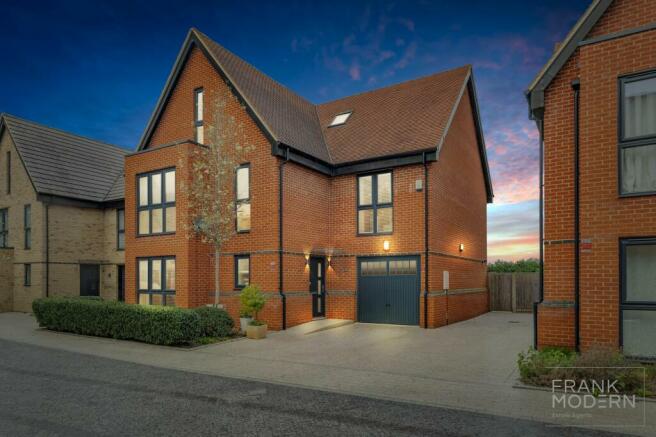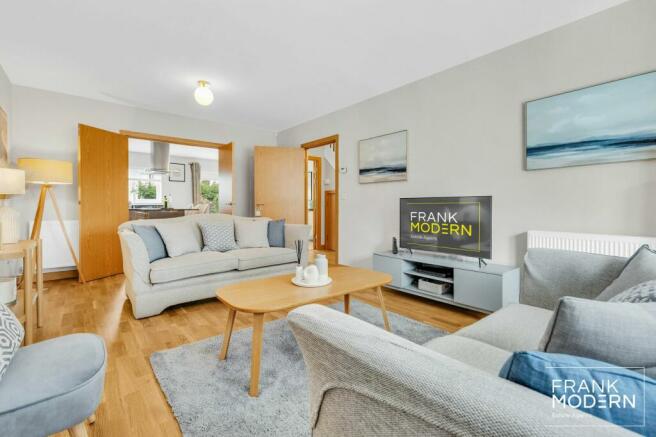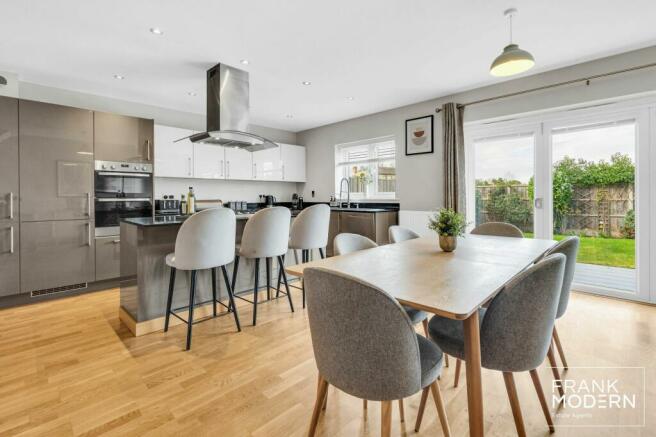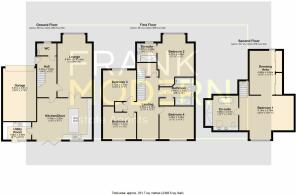
Marchment Square, Peterborough, PE3

- PROPERTY TYPE
Detached
- BEDROOMS
5
- BATHROOMS
3
- SIZE
2,260 sq ft
210 sq m
- TENUREDescribes how you own a property. There are different types of tenure - freehold, leasehold, and commonhold.Read more about tenure in our glossary page.
Freehold
Key features
- £600,000 - £650,000 (Guide Price)
- Luxury Five Double Bedroom, Three Bathroom Detached House
- Lounge With Bay Window & French Doors To The Kitchen
- Kitchen With Integrated Appliances, Granite Worktops, Breakfast Bar/Island & Instant Boiling Water Tap
- Principal Bedroom Suite With Separate Dressing Room & Ensuite Bathroom/Shower Room
- Four Double Bedrooms (One En-Suite) To The First Floor & Separate Luxury Family Bathroom With Four Piece Suite
- All Bath/Shower Rooms Have Electronic Temperature Controls, Heated Towel Rails & Shaver Points
- Block Paved Driveway, Integral Garage & Enclosed Rear Garden Adjoining School Playing Fields
- Constructed By Weston Homes In 2017
- Energy Rating B - Freehold - No Onward Chain
Description
£600,000 - £650,000 (Guide Price)
This beautiful five-bedroom detached family home is situated on an exclusive modern estate consisting of similar-style homes located off Thorpe Road, developed around the Grade II listed ‘Gables’ building. Adjoining school playing fields to the rear, the property occupies a lovely position at the top of the estate.
The property offers over 2280 sqft accommodation on three levels and without doubt, one of the highlights of the property is the open plan lounge and dining kitchen space, which are both linked via french doors with the kitchen having access to the rear garden via bi-folding doors.
The first floor has four fabulous double bedrooms (one en suite) and a family bathroom with a separate shower and bath. The second floor consists entirely of the fabulous principal bedroom suite, which includes a substantial bedroom space, dressing room area and separate en-suite.
The block-paved driveway offers off-street vehicle parking for at least three cars and leads to the integral single garage. Gated access to the side of the property provides access to the enclosed rear garden, consisting of a patio area and a lawn with mature borders.
Constructed in 2017, the property benefits from the remainder of the Premier Guarantee warranty. No onward chain.
PROPERTY DISCLAIMER
Anti-Money Laundering Regulations: To conform with government Money Laundering Regulations 2019, we are required to confirm the identity of all prospective buyers. We use the services of a third party, Credas. Intending purchasers will be asked to produce identification documentation at a later stage, and we would ask for your cooperation to avoid delay in agreeing the sale.
General: We strive for accuracy in our sales details, but they should be viewed as an overview. If you're keen on a specific aspect of the property, please contact our office. We recommend this, especially if you're considering a long journey to inspect the property.
Dimensions provided are intended as a rough guide and may not be precise.
Services: We haven't tested the services, equipment, or appliances in this property. We strongly suggest potential buyers obtain their own surveys or service checks prior to submitting a purchase offer.
The details provided are given in good faith, yet they shouldn't be perceived as factual representations or components of a deal. Points mentioned in these particulars ought to be confirmed independently by potential purchasers. No individual associated with Frank Modern possesses the authority to provide guarantees or make statements about this property.
EPC Rating: B
Energy performance certificate - ask agent
Council TaxA payment made to your local authority in order to pay for local services like schools, libraries, and refuse collection. The amount you pay depends on the value of the property.Read more about council tax in our glossary page.
Band: F
Marchment Square, Peterborough, PE3
NEAREST STATIONS
Distances are straight line measurements from the centre of the postcode- Peterborough Station0.4 miles
About the agent
Frank Modern is an independent estate agent based in the heart of Peterborough. We use cutting edge and effective marketing to strike early to find the right buyer at the right price to get your property sold (STC) within the first 30 days.
We place our focus on exceptional marketing, five-star service, and the right people to deliver excellent results for you - all underpinned by our proven sales process. Your home and circumstances are unique, and with over 3000 property sales between
Notes
Staying secure when looking for property
Ensure you're up to date with our latest advice on how to avoid fraud or scams when looking for property online.
Visit our security centre to find out moreDisclaimer - Property reference 6b30f120-7c0d-4683-b891-71033d90ebb0. The information displayed about this property comprises a property advertisement. Rightmove.co.uk makes no warranty as to the accuracy or completeness of the advertisement or any linked or associated information, and Rightmove has no control over the content. This property advertisement does not constitute property particulars. The information is provided and maintained by Frank Modern Estate Agents, Peterborough. Please contact the selling agent or developer directly to obtain any information which may be available under the terms of The Energy Performance of Buildings (Certificates and Inspections) (England and Wales) Regulations 2007 or the Home Report if in relation to a residential property in Scotland.
*This is the average speed from the provider with the fastest broadband package available at this postcode. The average speed displayed is based on the download speeds of at least 50% of customers at peak time (8pm to 10pm). Fibre/cable services at the postcode are subject to availability and may differ between properties within a postcode. Speeds can be affected by a range of technical and environmental factors. The speed at the property may be lower than that listed above. You can check the estimated speed and confirm availability to a property prior to purchasing on the broadband provider's website. Providers may increase charges. The information is provided and maintained by Decision Technologies Limited.
**This is indicative only and based on a 2-person household with multiple devices and simultaneous usage. Broadband performance is affected by multiple factors including number of occupants and devices, simultaneous usage, router range etc. For more information speak to your broadband provider.
Map data ©OpenStreetMap contributors.





