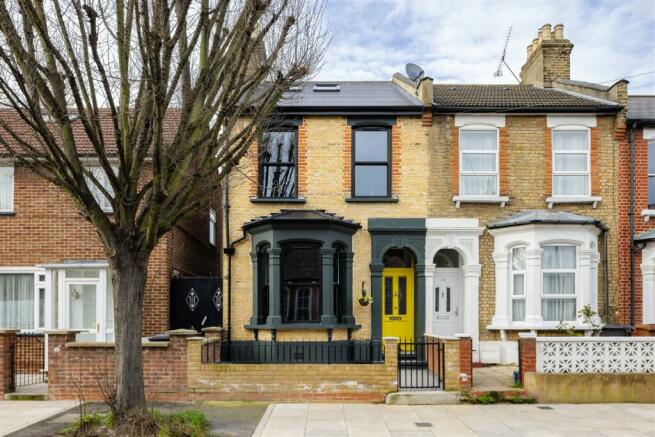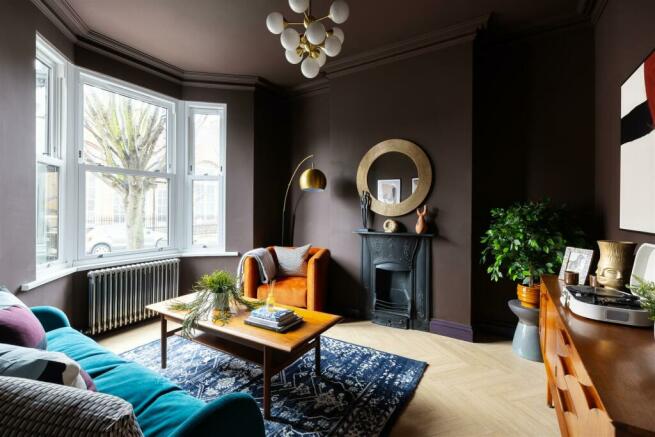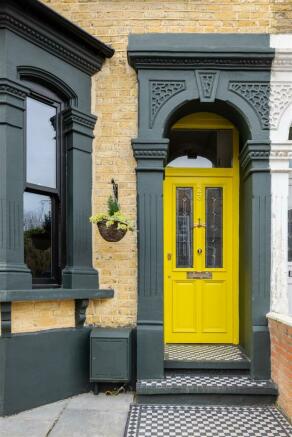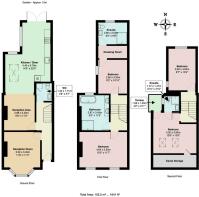
Colne Road, Hackney

- PROPERTY TYPE
End of Terrace
- BEDROOMS
4
- BATHROOMS
3
- SIZE
1,641 sq ft
152 sq m
- TENUREDescribes how you own a property. There are different types of tenure - freehold, leasehold, and commonhold.Read more about tenure in our glossary page.
Freehold
Key features
- Four Bedroom Victorian House
- Three Bathrooms and a Ground Floor WC
- Arranged Over Three Floors
- Beautifully Presented Throughout
- Original Features
- Private Garden
- Chain Free
Description
Impeccably and inspiringly finished from top to bottom, with a mix of sleek modern design and vintage features, this is a picture-perfect find sitting just five minutes from the wild, wide open greenery of Hackney Marshes.
IF YOU LIVED HERE...
First impressions set the standard high, with that flawless Victorian frontage of yellow London brick and smoky grey trim offset by your striking canary yellow front door. Inside everything's just as immaculate, with your first lounge immediately on the left, finished in a stately mix of deep chocolate brown and blonde parquet flooring. The blonde hardwood flows on into your second reception, finished in pristine white and home to a jet black original hearth.
It's all laid open to your epically bright, 300 square foot, skylit kitchen/diner. That sleek parquet floor gives way to smooth smoky slate as you enter the kitchen proper. It's all awash with natural light from twin sets of Crittal doors and, of course, that huge oversized skylight above the dining area, with a flawless exposed brick wall running down one side. Your kitchen's decked out in a handsome suite of royal blue cabinets, with brass fittings, integrated appliances, white marbled countertops and a Dublin sink.
Upstairs to your skylit landing, and to the rear you have an impressive suite taking in a 100 square foot sleeper, with a dedicated walk-through dressing room leading to an en suite wetroom with rainfall shower. All impeccably stylish. Your principal bedroom's to the front, finished in forest green, while your family bathroom is a vintage work of art, featuring a freestanding clawfoot tub fed by a brass tapstand, you also have twin vanity sinks and rainfall shower. Finally, your expertly realised loft conversion completes things with two more beautifully bright bedrooms, the frontmost featuring a boutique en suite and a modest private terrace.
Outside, and you're deep in the heart of Hackney's greenery, with the borough's renowned nightlife nonetheless within easy reach. It's just five minutes from your new front door to the endlessly explorable wilderness of Hackney Marshes - whether you're a jogger or a stroller this is a splendid spot to have on your doorstep. You'll forget you're in London. The legendary Olympic Park, Hackney Downs and Victoria Park are all also within easy reach. Hackney's social heart of Mare Street is a little over twenty minutes on foot, home to venues and watering holes like Oslo, The Old Ship, The Hackney Empire and many more.
WHAT ELSE?
- Hackney Downs station is just a half mile on foot for direct nine minute runs to Liverpool Street, and a door to door City commute of twenty minutes. Other direct destinations include Clapton and Walthamstow Central.
- Did we mention your garden? It's an artfully landscaped affair, with lush lawn wending between angled beds, all ending in a large, secluded patio, set against a smartly painted brick wall and below a large timber pergola.?
- Parents will be pleased to find twenty four primary/secondary schools all less than a mile away on foot, and all rated 'Good' or better by Ofsted, with nine deemed 'Outstanding'. The 'Outstanding' Kingsmead Primary is less than five minutes' walk.
Kitchen / Diner - 4.40 x 6.79 (14'5" x 22'3") -
Reception Area - 2.98 x 3.43 (9'9" x 11'3") -
Reception Room - 2.98 x 3.45 (9'9" x 11'3") -
Ensuite - 2.80 x 2.02 (9'2" x 6'7") -
Dressing Room -
Bedroom - 2.80 x 3.30 (9'2" x 10'9") -
Bathroom - 2.87 x 3.43 (9'4" x 11'3") -
Bedroom - 4.64 x 3.52 (15'2" x 11'6") -
Bedroom - 2.62 x 4.05 (8'7" x 13'3") -
Ensuite - 1.47 x 1.47 (4'9" x 4'9") -
Terrace - 1.28 x 1.50 (4'2" x 4'11") -
Bedroom - 4.20 x 3.95 (13'9" x 12'11") -
Garden - approx 12m (approx 39'4") -
A WORD FROM THE OWNER...
"This property was a passion project and we are really pleased with the final result. From the fireplace in the bathroom to the balcony in the loft, each part of the property has been thought about and put together so this house can bring joy to a new family."
Brochures
Colne Road, HackneyBrochureCouncil TaxA payment made to your local authority in order to pay for local services like schools, libraries, and refuse collection. The amount you pay depends on the value of the property.Read more about council tax in our glossary page.
Band: D
Colne Road, Hackney
NEAREST STATIONS
Distances are straight line measurements from the centre of the postcode- Homerton Station0.5 miles
- Hackney Central Station0.9 miles
- Lea Bridge0.9 miles
About the agent
In 2014, Andrew and Kenny Goad launched The Stow Brothers, an estate agency with a fresh, straightforward approach to the property market. The brothers' vision captured the zeitgeist - from a single shop in Walthamstow, they have now expanded to a team of 70 local specialists, alongside branches in Hackney, Wanstead, Highams Park and South Woodford
Industry affiliations

Notes
Staying secure when looking for property
Ensure you're up to date with our latest advice on how to avoid fraud or scams when looking for property online.
Visit our security centre to find out moreDisclaimer - Property reference 32988025. The information displayed about this property comprises a property advertisement. Rightmove.co.uk makes no warranty as to the accuracy or completeness of the advertisement or any linked or associated information, and Rightmove has no control over the content. This property advertisement does not constitute property particulars. The information is provided and maintained by The Stow Brothers, Hackney. Please contact the selling agent or developer directly to obtain any information which may be available under the terms of The Energy Performance of Buildings (Certificates and Inspections) (England and Wales) Regulations 2007 or the Home Report if in relation to a residential property in Scotland.
*This is the average speed from the provider with the fastest broadband package available at this postcode. The average speed displayed is based on the download speeds of at least 50% of customers at peak time (8pm to 10pm). Fibre/cable services at the postcode are subject to availability and may differ between properties within a postcode. Speeds can be affected by a range of technical and environmental factors. The speed at the property may be lower than that listed above. You can check the estimated speed and confirm availability to a property prior to purchasing on the broadband provider's website. Providers may increase charges. The information is provided and maintained by Decision Technologies Limited.
**This is indicative only and based on a 2-person household with multiple devices and simultaneous usage. Broadband performance is affected by multiple factors including number of occupants and devices, simultaneous usage, router range etc. For more information speak to your broadband provider.
Map data ©OpenStreetMap contributors.





