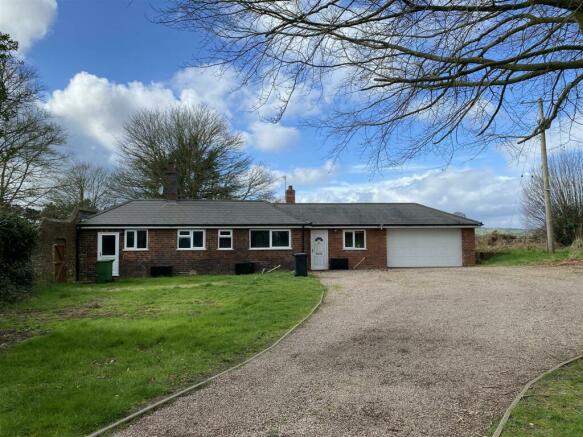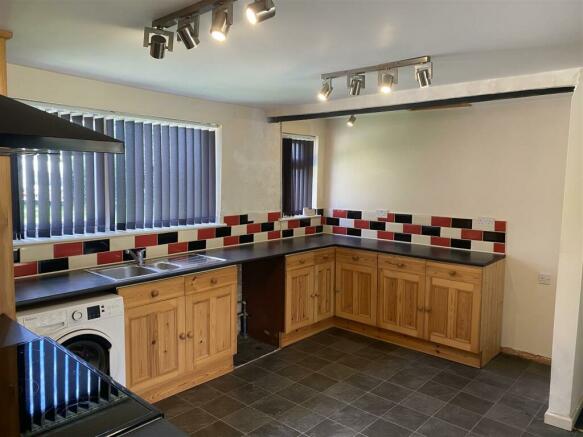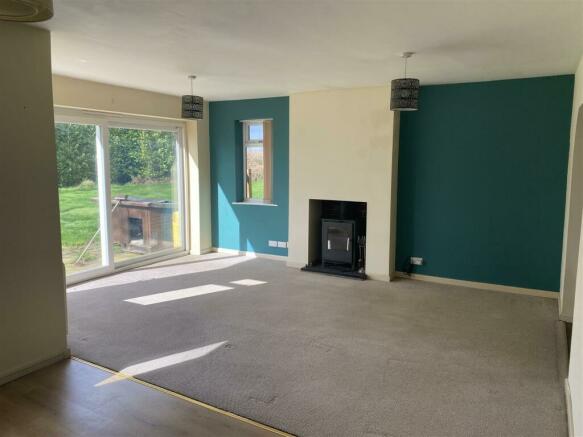
Wolverley Road, Wolverley, Kidderminster

Letting details
- Let available date:
- Ask agent
- Deposit:
- £1,500A deposit provides security for a landlord against damage, or unpaid rent by a tenant.Read more about deposit in our glossary page.
- Min. Tenancy:
- Ask agent How long the landlord offers to let the property for.Read more about tenancy length in our glossary page.
- Let type:
- Long term
- Furnish type:
- Ask agent
- Council Tax:
- Ask agent
- PROPERTY TYPE
Bungalow
- BEDROOMS
3
- BATHROOMS
1
- SIZE
Ask agent
Key features
- Rural Bungalow
- Three Bedrooms
- Two Reception Rooms
- Utility and Garage
- Gardens to front, rear and side
Description
A viewing is recommended, no smokers but one pet may be considered on a case by case basis. Tax Band E EPC Rating E.
What3words location Broke. Wizard. Below.
Entrance Hall - Having vinyl flooring, uPVC composite door to the front and ceiling light point.
Reception Room - 3.92 x 3.31 (12'10" x 10'10") - Having parquet flooring, electric storage heater, ceiling light point and double glazed sliding glass door to the garden.
Utility Room - Having vinyl flooring, wall and base units with worksurface fitted with a stainless steel sink and drainer unit, ceiling light point, double glazed window to the front and door to the garage.
Kitchen - 4.22 x 3.68 maximum (13'10" x 12'0" maximum) - Having vinyl flooring, double glazed window to the front, electric range oven with extractor fan, washing machine, stainless steel 1 1/2 bowl sink and drainer unit with mixer tap, part tiled walls and a range of wall and base units.
Reception Room - 5.86 x 4,84 maximum going to 3.33 minimum (19'2" x - Having carpet and laminate flooring, two electric heaters, two ceiling light points and three double glazed windows to the side and rear. The reception room also has a double glazed sliding glass door to the rear and chimney with log-burner.
Bathroom - 2.00 x 2.74 (6'6" x 8'11") - Having vinyl flooring, panelled bath, opaque double glazed window to the front, fan heater, ceiling light point, hand wash basin and push-button W/C.
Bedroom - 3.99 x 3.68 maximum to 3.48 x 2.72 minimum (13'1" - Having carpet, chimney with log burner, electric heater, double glazed window and double glazed door to the front.
Bedroom - 3.32 x 2.11 (10'10" x 6'11") - Having electric heater, carpet, ceiling light point and double glazed window to the rear.
Bedroom - 1.97 x 3.33 (6'5" x 10'11") - Having double glazed window to the rear, electric heater, carpet and ceiling light point.
Garage - Having smoke alarm, fuseboard, double glazed window to the rear and door to side.
Garden And Outdoors - The property is accessed via a stoned driveway from Wolverley Road, the bungalow has gardens to the front, side and rear. Mainly laid to lawn, with tree and shrub borders and a brick wall bordering from the road.
Brochures
Wolverley Road, Wolverley, KidderminsterBrochureCouncil TaxA payment made to your local authority in order to pay for local services like schools, libraries, and refuse collection. The amount you pay depends on the value of the property.Read more about council tax in our glossary page.
Band: E
Wolverley Road, Wolverley, Kidderminster
NEAREST STATIONS
Distances are straight line measurements from the centre of the postcode- Kidderminster Station1.6 miles
- Blakedown Station2.4 miles
- Hagley Station3.8 miles
About the agent
Halls are one of the oldest and most respected independent firms of Estate Agents, Chartered Surveyors, Auctioneers and Valuers with offices covering Shropshire, Worcestershire, Mid-Wales, the West Midlands and neighbouring counties, and are ISO 9000 fully accredited.
Industry affiliations




Notes
Staying secure when looking for property
Ensure you're up to date with our latest advice on how to avoid fraud or scams when looking for property online.
Visit our security centre to find out moreDisclaimer - Property reference 32990186. The information displayed about this property comprises a property advertisement. Rightmove.co.uk makes no warranty as to the accuracy or completeness of the advertisement or any linked or associated information, and Rightmove has no control over the content. This property advertisement does not constitute property particulars. The information is provided and maintained by Halls Estate Agents, Kidderminster. Please contact the selling agent or developer directly to obtain any information which may be available under the terms of The Energy Performance of Buildings (Certificates and Inspections) (England and Wales) Regulations 2007 or the Home Report if in relation to a residential property in Scotland.
*This is the average speed from the provider with the fastest broadband package available at this postcode. The average speed displayed is based on the download speeds of at least 50% of customers at peak time (8pm to 10pm). Fibre/cable services at the postcode are subject to availability and may differ between properties within a postcode. Speeds can be affected by a range of technical and environmental factors. The speed at the property may be lower than that listed above. You can check the estimated speed and confirm availability to a property prior to purchasing on the broadband provider's website. Providers may increase charges. The information is provided and maintained by Decision Technologies Limited.
**This is indicative only and based on a 2-person household with multiple devices and simultaneous usage. Broadband performance is affected by multiple factors including number of occupants and devices, simultaneous usage, router range etc. For more information speak to your broadband provider.
Map data ©OpenStreetMap contributors.




