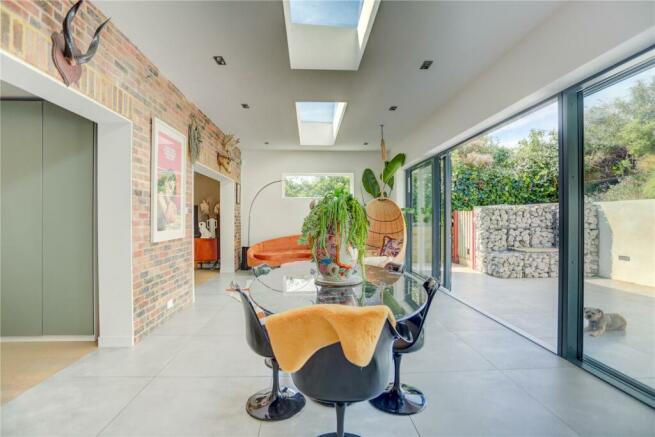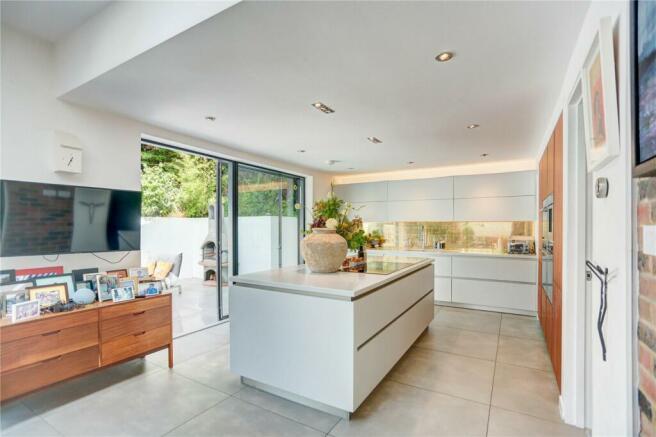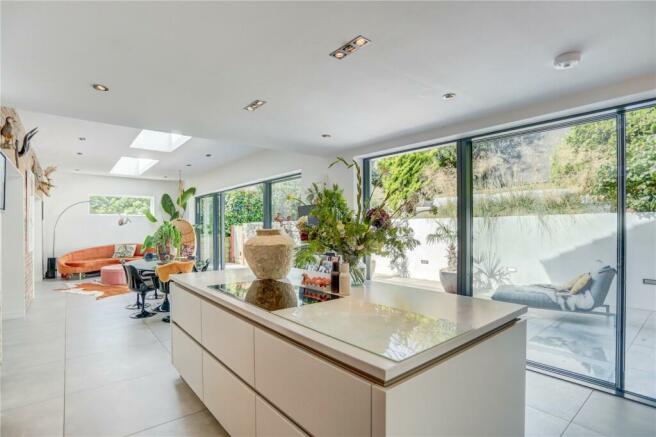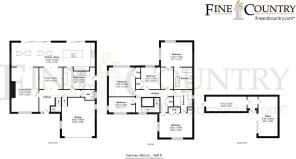Hill Drive, Hove, East Sussex, BN3

- PROPERTY TYPE
Detached
- BEDROOMS
5
- BATHROOMS
2
- SIZE
Ask agent
- TENUREDescribes how you own a property. There are different types of tenure - freehold, leasehold, and commonhold.Read more about tenure in our glossary page.
Freehold
Key features
- MODERN THOUGHOUT
- OPEN PLAN LIVING
- GOOD SIZE HOME OFFICE
- 3299 SQUARE FT
- OFF STREET PARKING
- DOUBLE GARAGE
- POPULAR HOVE AREA
Description
An attractive and thoughtfully designed family home expertly renovated throughout using the finest materials. Having been skilfully extended, a combination of roof lights, sliding glass doors and windows maximise the movement of light throughout the property over the course of the day.
Exuding sophistication, every care has been taken in the refurbishment of this outstanding home which measures almost 3,300 sqft/306sqm. Classically arranged over two floors, this unique property comprises a generously-sized open plan lounge, statement kitchen and dining room, a handy utility room, cloak room and integrated double garage to the front. Upstairs there are five bedrooms including a large main suite and a further Jack and Jill bathroom.
A gorgeous rear garden commands breath-taking distant sea views and includes several defined seating and dining areas, an eco-conscious fully-powered outbuilding housing a home office and plenty of additional storage; in short, an idyllic spot for entertaining or relaxing all year round.
Ground floor
Located in a highly sought after area of Tongdean, a picture-perfect façade fuses traditional red brick with Danish Velfac matt grey accents for an utterly contemporary finish. Sat neatly behind a manicured lawned, a large bricked driveway and decorative planters, this sizeable home is truly inviting.
On entering the property, a generous foyer is presented in a chic Scandi style with a wood panelled quarter turn staircase looming over head reminiscent of the 60’s and 70’s home interiors. Set out ahead, is the considerable open-plan lounge, diner and kitchen surrounded on one side by floor to ceiling sliding doors and windows. The beautifully lit family room affords the luxury of a pristine white decor with natural wood tones and exposed brick scattered throughout to create a relaxed setting.
An open double doorway cleverly divides the room into distinct living, dining and cooking areas with a natural flow achieved. A statement German Schuller Kitchen oozes individuality; sleek handless cabinets wrap around the far side of the room centred around a large island unit concealing an array of premium integrated appliances. From Neff ovens, bean to cup coffee makers, a Siemens dishwasher, and a boiling/filtered water tap; this kitchen is well-equipped for even the most aspirational home chef. A sumptuous gold leaf backsplash adds a touch of opulence whilst mandarin stone tiles sit underfoot and featuring underfloor heating.
The room leads effortlessly on to a well-defined dining area with a comfortable area to sit positioned elegantly behind. A truly inviting living room faces south and so is wonderfully light. The room is a considerable size and so lends itself well to a warmer colour palette the space centres around a remote controlled Bellfire of vogueish design. Wide plank engineered wood in smoked oak sprung on a hardboard base is fitted to the throughout the room and the remainder of the ground floor. A discrete and exceptionally handy utility room is positioned just behind the kitchen, offering ample space for laundry, and storing everyday necessities. The room also has very convenient side access. Adjacent is a nifty ground floor w/c decorated in playful floral wallpaper.
Carpeted in the most fabulous leopard print runner, the central stair case runs up from the entrance hall to the first-floor landing, from here all bedrooms are accessible. There are five well-proportioned bedrooms, the two largest of which are placed at the front and rear of the property.
The principal suite is accessed via the most tremendous walk-in wardrobe, that leads into the dual aspect bedroom. A large Juliet balcony ensures the room is bright and overlooks the beautifully landscaped garden. A very good-sized en-suite a bathroom features an exceptionally sophisticated design. Every detail has been considered in the renovation of this room, boasting Timorous Beasties carpet and exclusive grey Nero marble.
To the front is the second largest bedroom, again boasting a dual aspect, ample fitted cupboard space and direct access to an equally lavish Jack and Jill bathroom with a walk-in shower and freestanding bathtub. The three remaining bedrooms are all good-sized double rooms, presented to a very high standard. Highlighting the versatility of this property very well, the fifth bedroom currently occupies a home office.
Outside
Mandarin stone tiles spill out onto the immaculately kept patio. The BBQ/outdoor fireplace is well-placed for al-fresco dining or cosy autumnal evenings. Steps lead up to a magnificent tiered garden, thoughtfully planted with wild flowers; mature chamomile, marjoram and thyme are a delight for the senses come Spring. A second relaxed sitting area is nestled amongst the greenery set between the main house and the ultra-insulated Siberian Larch clad fully powered outbuilding.
The garden room currently houses a second home office, although it could easily be adapted into a gym, outdoor bar or garden room. There is additional storage attached. From this elevated position there are tremendous far-reaching sea views.
In The Local Area
Sitting near to the green open spaces of the Three-Cornered Copse, Withdean Woods and Local Nature Reserve and Hove Park where there is an abundance of outdoor facilities close at hand ranging from tennis courts, children's playground and bowling green to a café, picnic area and working model railway. A Waitrose superstore is within walking distance and the shops and amenities of Seven Dials, Church Road and Goldstone Villas are all easily accessible. Nearby Preston Park Stations is approximately little more than half a mile away, offering convenient mainline links for commuters. Local schools include Lancing College Preparatory, Aldrington C of E Primary School, Drive Preparatory School and Hove Park School and Sixth Form Centre, along with BHASVIC and the recently opened Bilingual Primary School.
Council Tax Band - F = £3218.10
EPC rating - C
FREEHOLD
Broadband & Mobile Phone Coverage – Prospective buyers should check the Ofcom Checker website
Planning Permissions – Please check the local authority website for any planning permissions that may affect this property or properties close by.
Council TaxA payment made to your local authority in order to pay for local services like schools, libraries, and refuse collection. The amount you pay depends on the value of the property.Read more about council tax in our glossary page.
Band: F
Hill Drive, Hove, East Sussex, BN3
NEAREST STATIONS
Distances are straight line measurements from the centre of the postcode- Preston Park Station0.8 miles
- Hove Station1.1 miles
- Aldrington Station1.1 miles
About the agent
At Fine & Country, we offer a refreshing approach to selling exclusive homes, combining individual flair and attention to detail with the expertise of local estate agents to create a strong international network, with powerful marketing capabilities.
Moving home is one of the most important decisions you will make; your home is both a financial and emotional investment. We understand that it's the little things ' without a price tag ' that make a house a home, and this makes us a valuab
Notes
Staying secure when looking for property
Ensure you're up to date with our latest advice on how to avoid fraud or scams when looking for property online.
Visit our security centre to find out moreDisclaimer - Property reference FAC170049. The information displayed about this property comprises a property advertisement. Rightmove.co.uk makes no warranty as to the accuracy or completeness of the advertisement or any linked or associated information, and Rightmove has no control over the content. This property advertisement does not constitute property particulars. The information is provided and maintained by Fine & Country, Hove. Please contact the selling agent or developer directly to obtain any information which may be available under the terms of The Energy Performance of Buildings (Certificates and Inspections) (England and Wales) Regulations 2007 or the Home Report if in relation to a residential property in Scotland.
*This is the average speed from the provider with the fastest broadband package available at this postcode. The average speed displayed is based on the download speeds of at least 50% of customers at peak time (8pm to 10pm). Fibre/cable services at the postcode are subject to availability and may differ between properties within a postcode. Speeds can be affected by a range of technical and environmental factors. The speed at the property may be lower than that listed above. You can check the estimated speed and confirm availability to a property prior to purchasing on the broadband provider's website. Providers may increase charges. The information is provided and maintained by Decision Technologies Limited.
**This is indicative only and based on a 2-person household with multiple devices and simultaneous usage. Broadband performance is affected by multiple factors including number of occupants and devices, simultaneous usage, router range etc. For more information speak to your broadband provider.
Map data ©OpenStreetMap contributors.




