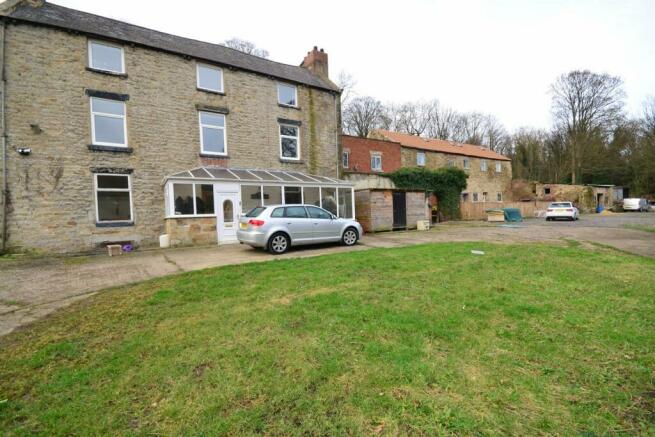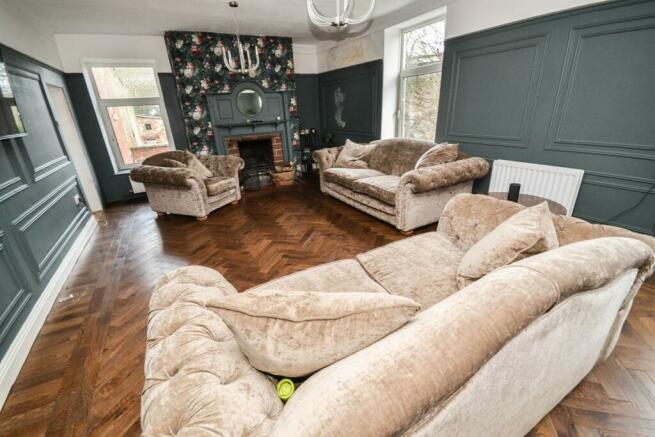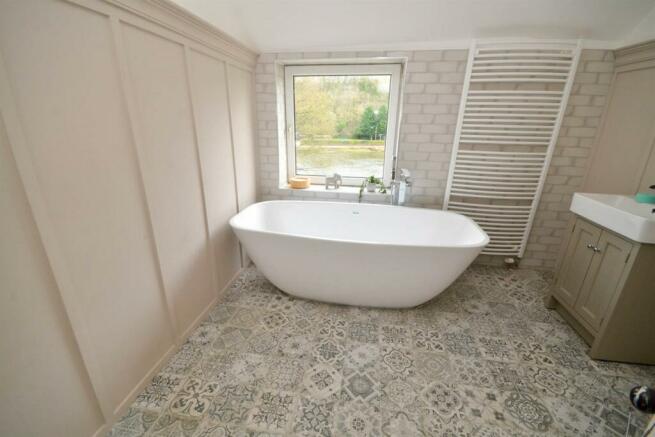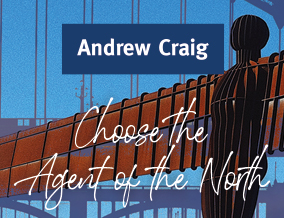
Manor House Farm, North Hylton

- PROPERTY TYPE
Detached
- BEDROOMS
8
- BATHROOMS
1
- SIZE
Ask agent
- TENUREDescribes how you own a property. There are different types of tenure - freehold, leasehold, and commonhold.Read more about tenure in our glossary page.
Ask agent
Key features
- Substantial 13-acre Site with River Frontage
- Up To Eight Bed Three Storey Property
- Side Barn Conversion For Six Apartments
- Paddock and Woodland Areas
- Enjoys Semi Rural Position Yet Easy Access To City Centre
- Immense Potential For Further Development Opportunities
- Reference: 446491
Description
This substantial 13-acre site in North Hylton presents a unique opportunity, boasting a semi-rural location with frontage overlooking the River Wear. The main dwelling, dating back to circa 1700 and spanning three storeys, offers up to eight bedrooms, complemented by various outbuildings, some partially converted into residential units, with a historic past as the site of the North Hylton Pottery. Additionally, the property features paddock land and woodland, along with ample parking. Accessed via Ferrybridge Lane with close proximity to the A19, this property presents immense scope and potential for further expansion, offering the chance to create attractive homes in this picturesque setting.
CONSERVATORY 6.94m (22'9) x 2m (6'7)
To front being the entrance to:-
HALLWAY 5.21m (17'1) x 4.42m (14'6)
KITCHEN/DINER 4.76m (15'7) x 4.37m (14'4)
LAUNDRY ROOM 4.17m (13'8) x 2.39m (7'10)
CRAFT ROOM 4.12m (13'6) x 3.19m (10'6)
BOOT ROOM 5.65m (18'6) x 3.55m (11'8)
STORE ROOM 4.37m (14'4) x 2.58m (8'6)
FIRST FLOOR LANDING
BEDROOM ONE/SITTING ROOM 7.76m (25'6) x 4.41m (14'6)
BEDROOM TWO 4.26m (14') x 3.22m (10'7)
BEDROOM THREE/DINING ROOM 4.48m (14'8) x 4.06m (13'4)
KITCHEN TWO/BEDROOM FOUR 5.64m (18'6) x 3.25m (10'8)
SHOWER ROOM
SECOND FLOOR LANDING
BEDROOM FIVE 5.3m (17'5) x 4.39m (14'5)
BEDROOM SIX 2.91m (9'7) x 2.88m (9'5)
BEDROOM SEVEN 4.5m (14'9) x 3.89m (12'9)
BEDROOM EIGHT 4.28m (14'1) x 3.22m (10'7)
STORE ROOM 5.5m (18'1) x 3.26m (10'8)
In shell condition.
OUTBUILDINGS/CONVERSIONS
Work has commenced to convert the attached two storey former agricultural building to to residential use. All of which are various stages of conversion varying from first fix joinery and electrics to completed to shell condition with work on first fixes commenced. This building if completed could provide six self contained residential units as follows;
Unit 1 (Studio flat) -ground floor open plan studio unit with bathroom.
Unit 2 (1 bedroom flat) - ground floor open plan kitchen/living area with bathroom and
bedroom.
Unit 3 (1 bedroom flat) - ground floor open plan kitchen/living area with bathroom and
bedroom 1.
Unit 4 (2 bedroom flat) - first floor open plan kitchen/living area, single w.c., bedroom 1 and bathroom. On the attic floor there will be bedroom 2 with en-suite.
Unit 5 (2 bedroom flat) - first floor open plan kitchen/living area, single w.c., bedroom 1
and bathroom. On the attic floor there will be bedroom 2 with en-suite.
Unit 6 (4 bedroom house) - ground floor entrance hall with open plan kitchen/living area
and bedroom 1 with en-suite. On the first floor there is a landing, bathroom, bedroom 2 and bedroom 3. The attic space could be converted to provide bedroom 4 with en-suite.
EXTERNALLY
There are extensive garden grounds, paddock land and woodland surrounding the property covering in total an area of approximately 13 acres. Ample parking provision available.
AGENTS NOTE
We have been advised that water and electricity are connected together with drainage which is to a private septic tank (which we understand is a new installation) and central heating is LPG with a new tank /system recently installed.
Due to the nature of this development, all buyers must make their own enquiries regarding planning. The information provided about this property does not constitute or form part of an offer or contract, nor may be it be regarded as representations. All interested parties must verify accuracy and your solicitor must verify tenure and lease information, fixtures and fittings and, where the property has been recently constructed, extended or converted, that planning/building regulation consents are in place. All dimensions are approximate and quoted for guidance only, as are floor plans which are not to scale and their accuracy cannot be confirmed. Reference to appliances and/or services does not imply that they are necessarily in working order or fit for the purpose. We offer our clients an optional conveyancing service, through panel conveyancing firms, via Move With Us and we receive on average a referral fee of one hundred and ninety four pounds, only on completion of the sale. If you do use this service, the referral fee is included within the amount that you will be quoted by our suppliers. All quotes will also provide details of referral fees payable.
The Agent Of The North
Andrew Craig is The Agent of the North and as Chartered Surveyors we can help you with all your Residential and Commercial property needs. Sales, Conveyancing, Lettings, Property Management, Surveys and Valuations. Call now on
Material Information
The information provided about this property does not constitute or form part of an offer or contract, nor may it be regarded as representations. All interested parties must verify accuracy and your solicitor must verify tenure and lease information, fixtures and fittings and, where the property has been recently constructed, extended or converted, that planning/building regulation consents are in place. All dimensions are approximate and quoted for guidance only, as are floor plans which are not to scale and their accuracy cannot be confirmed. Reference to appliances and/or services does not imply that they are necessarily in working order or fit for purpose. We offer our clients an optional conveyancing service, through panel conveyancing firms, via Move With Us and we receive on average a referral fee of one hundred and ninety four pounds, only on completion of the sale. If you do use this service, the referral fee is included within the amount that you will be quoted by our suppliers. All quotes will also provide details of referral fees payable.
EPC Rating: F
Broadband & Mobile Coverage
Ofcom website states the average broadband download speed of 1 Mbps and a maximum download speed of 1000 Mbps at this postcode: SR5 3HN and mobile coverage is provided by 02 and Vodaphone.
Council Tax
The GOV.UK website states the property is Council Tax Band G.
Tenure
We will provide as much information about tenure as we are able to and in the case of leasehold properties, we can in most cases provide a copy of the lease. They can be complex and buyers are advised to take legal advice upon the full terms of a lease. Where a lease is not readily available we will apply for a copy and this can take time.
Each auction property is offered at a guide price and is also subject to a reserve price. The guide price is the level where the bidding will commence. The reserve price is the sellers minimum acceptable price at auction and the figure below which the auctioneer cannot sell. The reserve price, which may be up to 10% higher than the guide price, is not disclosed and remains confidential between the seller and the auctioneer. Both the guide price and the reserve price can be subject to change up to and including the day of the auction. The successful buyer pays a £2000.00+VAT (total £2400.00) Auction Administration Fee. Joint Agent The Agents Property Auction Ltd. Tel:
AGENTS NOTE
We have been advised that the following matters remain outstanding for planning permission to be granted:
- Justification/Business Case for the development within the Green Belt;
- Details on gross internal floor space in line with minimum spacing standards (details supplied previously).
- Confirmation of agreement to pay the required planning obligations, legal and monitoring fees by way of S106 or Unilateral Undertaking (UU).
- Return of completed UU template if this is the chosen agreement method and a copy of the Title Plan and Deeds.
- Details of how the non-vehicular public right of way will be managed and maintained to ensure inter-user safety.
-Updated Heritage Statement.
- Plan showing No.6 car parking spaces.
It would appear that there has been a change in the Council¿s position regarding this application. On 16 January, they were seeking additional information, which indicated that they were willing to consider potential to approve the application. This position has now changed, and the only two options identified are (1) withdrawal of the application or (2) a refusal based on current information.
The matters identified are material planning considerations and failure to adequately address them would warrant a refusal of permission. The Greenbelt and space standards issues are significant and require additional work. Justification on these issues would require a detailed understanding of the current site and development scenario.
All buyers are advised to read the Legal Pack and take any necessary advice on the foregoing before any exchange of contracts takes place.
Brochures
BrochureCouncil TaxA payment made to your local authority in order to pay for local services like schools, libraries, and refuse collection. The amount you pay depends on the value of the property.Read more about council tax in our glossary page.
Band: G
Manor House Farm, North Hylton
NEAREST STATIONS
Distances are straight line measurements from the centre of the postcode- South Hylton Metro Station0.6 miles
- Pallion Metro Station1.9 miles
- Millfield Metro Station2.1 miles
About the agent
Andrew Craig is The Agent of the North. We are a family run business that is passionate about people and property.
We work with the Agents Property Auction, who are the biggest property Auctioneer in the North East. We hold monthly auctions and offer both a traditional auction (Option 1) plus a conditional auction (Option 2) where a deposit is paid at the auction (this is deducted from the sale price) and the buyer then has 28 days in which to exchange contracts. This is much better fo
Notes
Staying secure when looking for property
Ensure you're up to date with our latest advice on how to avoid fraud or scams when looking for property online.
Visit our security centre to find out moreDisclaimer - Property reference 446491. The information displayed about this property comprises a property advertisement. Rightmove.co.uk makes no warranty as to the accuracy or completeness of the advertisement or any linked or associated information, and Rightmove has no control over the content. This property advertisement does not constitute property particulars. The information is provided and maintained by Andrew Craig, Auction. Please contact the selling agent or developer directly to obtain any information which may be available under the terms of The Energy Performance of Buildings (Certificates and Inspections) (England and Wales) Regulations 2007 or the Home Report if in relation to a residential property in Scotland.
Auction Fees: The purchase of this property may include associated fees not listed here, as it is to be sold via auction. To find out more about the fees associated with this property please call Andrew Craig, Auction on 01661 525163.
*Guide Price: An indication of a seller's minimum expectation at auction and given as a “Guide Price” or a range of “Guide Prices”. This is not necessarily the figure a property will sell for and is subject to change prior to the auction.
Reserve Price: Each auction property will be subject to a “Reserve Price” below which the property cannot be sold at auction. Normally the “Reserve Price” will be set within the range of “Guide Prices” or no more than 10% above a single “Guide Price.”
*This is the average speed from the provider with the fastest broadband package available at this postcode. The average speed displayed is based on the download speeds of at least 50% of customers at peak time (8pm to 10pm). Fibre/cable services at the postcode are subject to availability and may differ between properties within a postcode. Speeds can be affected by a range of technical and environmental factors. The speed at the property may be lower than that listed above. You can check the estimated speed and confirm availability to a property prior to purchasing on the broadband provider's website. Providers may increase charges. The information is provided and maintained by Decision Technologies Limited.
**This is indicative only and based on a 2-person household with multiple devices and simultaneous usage. Broadband performance is affected by multiple factors including number of occupants and devices, simultaneous usage, router range etc. For more information speak to your broadband provider.
Map data ©OpenStreetMap contributors.




