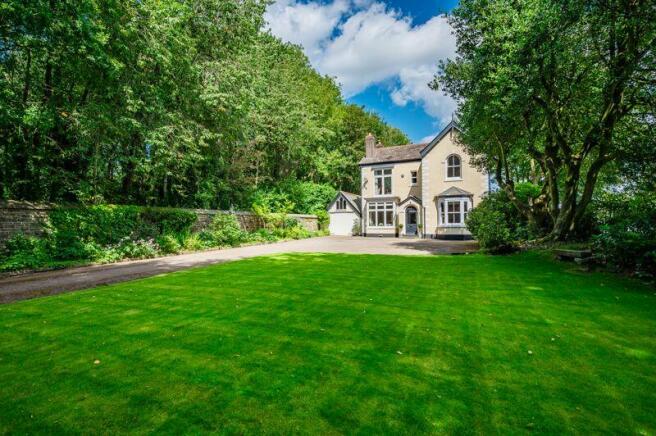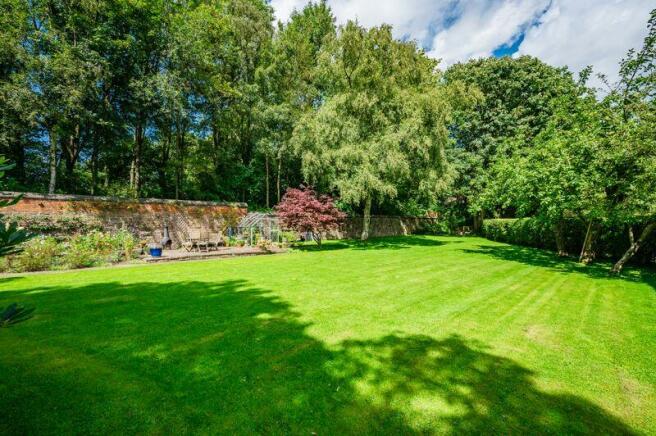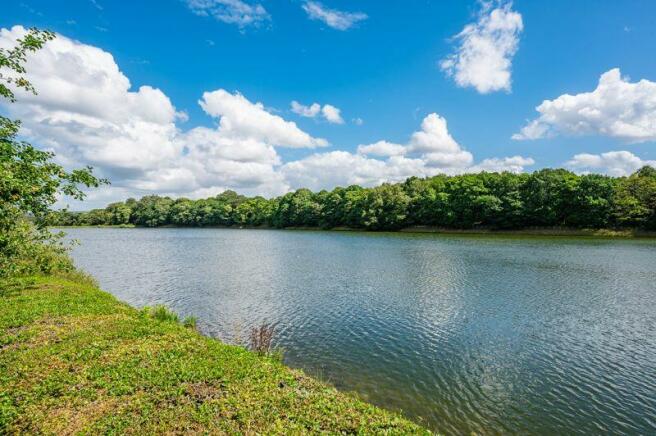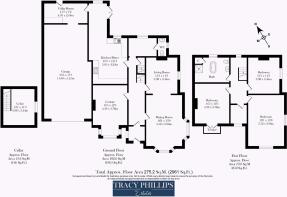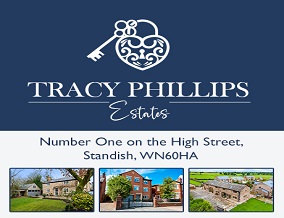
Chorley Road, Standish, Wigan

- PROPERTY TYPE
Detached
- BEDROOMS
3
- BATHROOMS
1
- SIZE
Ask agent
- TENUREDescribes how you own a property. There are different types of tenure - freehold, leasehold, and commonhold.Read more about tenure in our glossary page.
Freehold
Key features
- Magnificent Detached Home
- Set at the Water's Edge
- Walled Garden Plot of 0.6 Acres
- Three Impressive Double Bedrooms
- Good Sized Rooms with Character Features
- Approached via a Private Road
Description
The first floor reveals three impressive double bedrooms and a further storeroom which would make either an ideal ensuite bathroom or would provide access to the loft spaces, which we understand would be ideal for creating further bedrooms if needed. The main bedroom includes two large windows, filling the room with natural light and some wonderful light shows provided by the waterside setting. The family bathroom completes the first floor and is a stylish four-piece suite offering a slipper bath, large walk in tiled shower, traditional wash hand basin and w.c. and is finished with half tiled walls and Amtico style flooring. The outside of this magnificent home is equally as impressive as the interior.
Approached via a private road and leading to the gated entrance of the home which is discreetly positioned behind mature Beech trees. The home then offers a driveway which leads to the property, bordered by lawns, and to a large parking area to the front of the home and also the attached garage. The mature gardens are filled with planting, sympathetic with a home of this age and character. The rear gardens, which are walled, are also filled with mature planting and include York stone patio areas, ideal for relaxing and entertaining, a kitchen garden area, and raised borders.
This special landmark home rests on the borders of Standish, making it ideal for easy access to schools and transport links, shopping and dining facilities and yet with an exclusive waterside location providing an equally tranquil and private setting.
Brochures
Property BrochureFull DetailsEnergy performance certificate - ask agent
Council TaxA payment made to your local authority in order to pay for local services like schools, libraries, and refuse collection. The amount you pay depends on the value of the property.Read more about council tax in our glossary page.
Ask agent
Chorley Road, Standish, Wigan
NEAREST STATIONS
Distances are straight line measurements from the centre of the postcode- Adlington (Lancs.) Station2.1 miles
- Blackrod Station2.7 miles
- Wigan Wallgate Station3.2 miles
About the agent
With over 20 years of experience in the local property market, we are here to offer a service that's all about you. Our hand picked team of local estate agents are dedicated to making sure each step of your journey goes smoothly from the start to finish. Our team pride themselves on being friendly and knowledgeable when it comes to property and look forward to finding you the right house to call home.
We know that buying or selling a home can
Notes
Staying secure when looking for property
Ensure you're up to date with our latest advice on how to avoid fraud or scams when looking for property online.
Visit our security centre to find out moreDisclaimer - Property reference 11137613. The information displayed about this property comprises a property advertisement. Rightmove.co.uk makes no warranty as to the accuracy or completeness of the advertisement or any linked or associated information, and Rightmove has no control over the content. This property advertisement does not constitute property particulars. The information is provided and maintained by Tracy Phillips Estates, Standish. Please contact the selling agent or developer directly to obtain any information which may be available under the terms of The Energy Performance of Buildings (Certificates and Inspections) (England and Wales) Regulations 2007 or the Home Report if in relation to a residential property in Scotland.
*This is the average speed from the provider with the fastest broadband package available at this postcode. The average speed displayed is based on the download speeds of at least 50% of customers at peak time (8pm to 10pm). Fibre/cable services at the postcode are subject to availability and may differ between properties within a postcode. Speeds can be affected by a range of technical and environmental factors. The speed at the property may be lower than that listed above. You can check the estimated speed and confirm availability to a property prior to purchasing on the broadband provider's website. Providers may increase charges. The information is provided and maintained by Decision Technologies Limited.
**This is indicative only and based on a 2-person household with multiple devices and simultaneous usage. Broadband performance is affected by multiple factors including number of occupants and devices, simultaneous usage, router range etc. For more information speak to your broadband provider.
Map data ©OpenStreetMap contributors.
