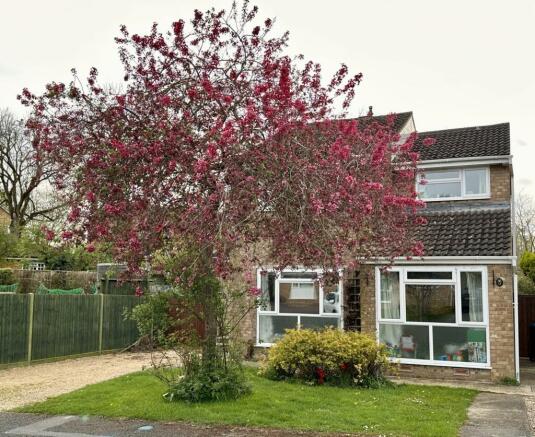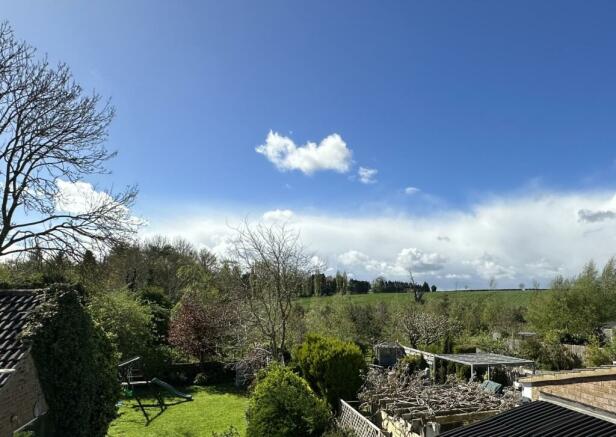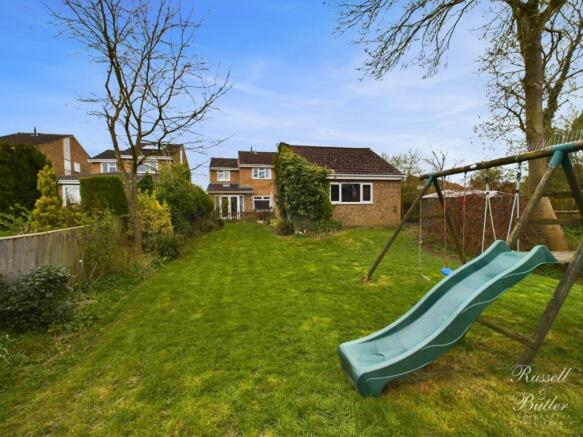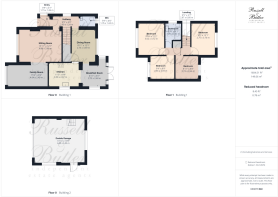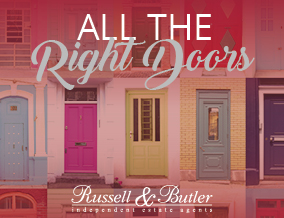
Gilbert Scott Road, Buckingham

- PROPERTY TYPE
Detached
- BEDROOMS
4
- BATHROOMS
1
- SIZE
Ask agent
- TENUREDescribes how you own a property. There are different types of tenure - freehold, leasehold, and commonhold.Read more about tenure in our glossary page.
Freehold
Key features
- Four Bedroom
- Large Gardens
- Double width garage
- Re-fitted kitchen
- EPC Rating:C
- Extended
- Four reception rooms
Description
An extended four bedroom detached house situated in a quiet cul de sac backing onto countryside. The property has many benefits including double/triple glazing, a re-fitted kitchen, four reception rooms, very good sized gardens, extensive parking and a large double width garage with storage room over. The accommodation comprises: Entrance porch, entrance hall, cloakroom, sitting room, dining room, family room, breakfast room, kitchen, four bedrooms, bathroom, large gardens and double garage with plenty of parking ideal for the car enthusiast. Energy rating C.
Entrance
Upvc double glazed door to entrance porch.
Entrance Porch
Extra wide Upvc double glazed window to front
aspect, ceramic tiled flooring, Upvc double glazed
door to:
Utility/Cloakroom
1.76m x 1.24m - 5'9" x 4'1"
Refitted white suite of low level w/c, pedestal wash
hand basin, cupboard under, ceramic tiled flooring,
full and half height tiling to walls, space and plumbing
for wash machine, chrome ladder towel rail, Upvc
double glazed window to rear aspect.
Lounge
4.87m x 3.69m - 15'12" x 12'1"
Double panel
radiator, coving to ceiling, Upvc triple glazed window
to front aspect, open through to:
Family Room
4.67m x 2.48m - 15'4" x 8'2"
Double panel radiator, coving to ceiling, Upvc triple
glazed window to front aspect.
Dining Room
3.68m x 2.72m - 12'1" x 8'11"
Coving to ceiling, radiator, large
under stairs storage cupboard, Upvc double glazed
window to rear aspect overlooking the rear garden.
Open through to Breakfast Room.
Breakfast Room
3.23m x 2.74m - 10'7" x 8'12"
Double radiator, inset downlighters, built in
sideboard, two Upvc double glazed windows to rear
aspect, Upvc double glazed French doors to patio and
rear garden, Velux windows. Open through to Kitchen.
Kitchen
3.49m x 2.65m - 11'5" x 8'8"
Refitted to comprise inset one and a quarter stainless
steel sink unit with mono bloc mixer tap, cupboard
under, breakfast bar, further range of base and
drawer units, integrated dishwasher, built in hob with
electric oven under, extractor fan over, basket storage
units, work tops over, coving to ceiling, contemporary
style radiator, television point, Upvc double glazed
window to side aspect. Open through to:
First Floor Landing
Airing cupboard housing new hot water tank with
linen shelving as fitted, also housing new "Baxi" gas
fired boiler serving central heating and domestic hot
water. Access to loft space, Upvc double glazed
window to side aspect.
Bedroom One
3.69m x 3m - 12'1" x 9'10"
Upvc double glazed window to front aspect, radiator,
coving to ceiling.
Bedroom Two
3.68m x 2.76m - 12'1" x 9'1"
Upvc double glazed window to rear aspect, radiator,
coving to ceiling.
Bedroom Three
2.85m x 2.66m - 9'4" x 8'9"
Upvc double glazed window to front aspect, radiator,
coving to ceiling.
Bedroom Four
2.72m x 2.66m - 8'11" x 8'9"
Upvc double glazed window to rear aspect,
radiator, coving to ceiling.
Family Bathroom
2.78m x 1.76m - 9'1" x 5'9"
White suite of corner bath with separate shower
over, glazed screen, low level w/c, wash hand
basin housed in a vanity unit with lighting unit
above, chrome ladder towel rail, coving to ceiling,
inset downlighters, full height ceramic tiling to
walls, Upvc double glazed window to front aspect.
Front Garden
Open plan laid mainly to lawn, cherry blossom
trees, gravel and blocked paved driveway for
several cars, double wooden gates leading to
parking/garage and rear garden.
Double Width Garage
6.1m x 5.36m - 20'0" x 17'7"
Detached double width garage with electric up
and over door, two windows to side and rear
aspects, light and power connected, stairs rising to
fully boarded storage space.
Rear Garden
A particularly attractive feature of the property are the good
sized rear gardens backing onto open fields. Gated side access, paved patio,
picket fence and gate leading to lawn, established hedging and planting, steel
storage shed, small stream, fully enclosed by picket fencing and brick wall.
Please Note
All
mains services connected.Council Tax Band DEPC Rating: CFlood Risk: Low Risk. Broadband Availability: Standard, Superfast and Ultrafast Available. Mobile Phone Availability: EE, 02, Vodaphone and Three. Voice and Data indoors and outdoors. Enhanced data outdoors.Measurements on floor plan are approximately due to amongst other things wall thickness etc. These are therefore not to be relied on.
Mortgage Advice
If you require a mortgage, we highly recommend that you speak to our Independent Mortgage Adviser Clare Jarvis. Clare is associated with Mortgage Advice Bureau which is one of the largest and best broker firms in the country, having access to the whole of market and due to the volume of mortgages they place often get exclusive rates not available to others too. Please contact us for further information.
Brochures
BrochureCouncil TaxA payment made to your local authority in order to pay for local services like schools, libraries, and refuse collection. The amount you pay depends on the value of the property.Read more about council tax in our glossary page.
Band: D
Gilbert Scott Road, Buckingham
NEAREST STATIONS
Distances are straight line measurements from the centre of the postcode- Wolverton Station8.8 miles
About the agent
Russell & Butler, Bucks, South Northants & North Oxon, Buckingham
1 West Street, Buckingham, MK18 1HL

Welcome
to Russell & Butler Estate Agents, proudly independent and helping you move in Buckinghamshire, North Oxfordshire and South Northants since 2002.
Covering the towns of Buckingham, Brackley, Bicester, Banbury and all the villages in the surrounding areas.
Local Knowledge
We are unrivalled in providing the best advice to anyone looking to rent, buy or sell a property in Buckingham, Brackley, Banbury, Bicester and all the villages in-bet
Industry affiliations



Notes
Staying secure when looking for property
Ensure you're up to date with our latest advice on how to avoid fraud or scams when looking for property online.
Visit our security centre to find out moreDisclaimer - Property reference 10311660. The information displayed about this property comprises a property advertisement. Rightmove.co.uk makes no warranty as to the accuracy or completeness of the advertisement or any linked or associated information, and Rightmove has no control over the content. This property advertisement does not constitute property particulars. The information is provided and maintained by Russell & Butler, Bucks, South Northants & North Oxon, Buckingham. Please contact the selling agent or developer directly to obtain any information which may be available under the terms of The Energy Performance of Buildings (Certificates and Inspections) (England and Wales) Regulations 2007 or the Home Report if in relation to a residential property in Scotland.
*This is the average speed from the provider with the fastest broadband package available at this postcode. The average speed displayed is based on the download speeds of at least 50% of customers at peak time (8pm to 10pm). Fibre/cable services at the postcode are subject to availability and may differ between properties within a postcode. Speeds can be affected by a range of technical and environmental factors. The speed at the property may be lower than that listed above. You can check the estimated speed and confirm availability to a property prior to purchasing on the broadband provider's website. Providers may increase charges. The information is provided and maintained by Decision Technologies Limited.
**This is indicative only and based on a 2-person household with multiple devices and simultaneous usage. Broadband performance is affected by multiple factors including number of occupants and devices, simultaneous usage, router range etc. For more information speak to your broadband provider.
Map data ©OpenStreetMap contributors.
