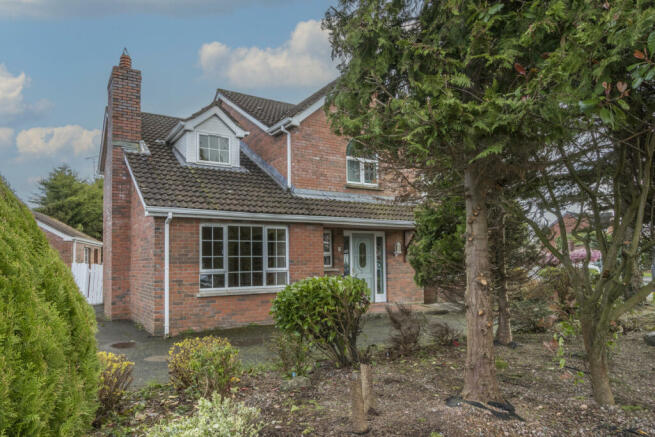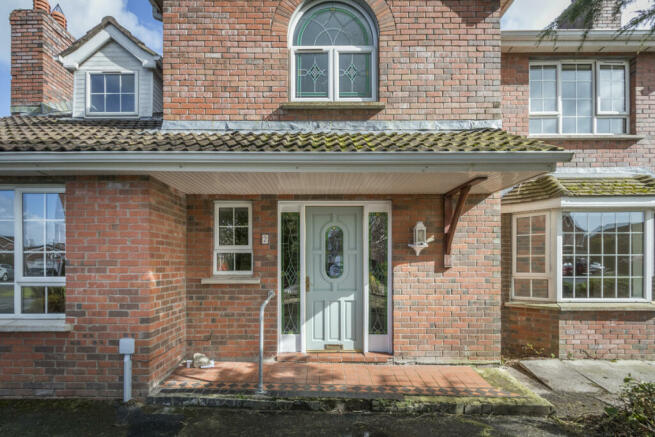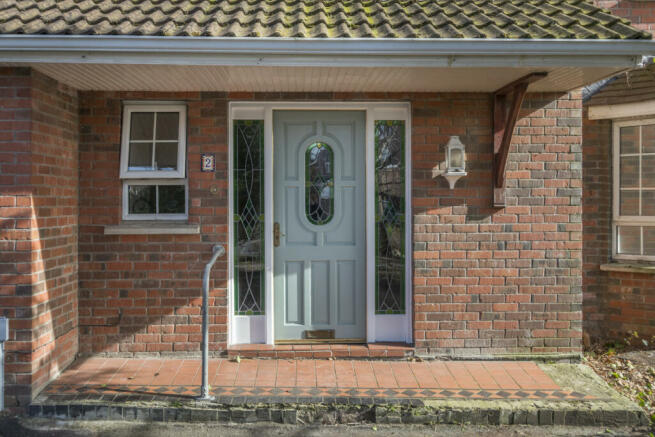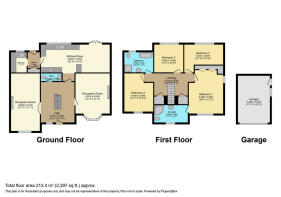Primates Manor, Armagh, BT60

- PROPERTY TYPE
Detached
- BEDROOMS
4
- BATHROOMS
1
- SIZE
2,238 sq ft
208 sq m
- TENUREDescribes how you own a property. There are different types of tenure - freehold, leasehold, and commonhold.Read more about tenure in our glossary page.
Freehold
Key features
- Detached family home
- Double glazing
- Oil fired central heating
- Detached garage
- 2 Reception rooms
- Feature fire places
- En suite
- Large generous corner plot
- Private tranquil setting
Description
Clive Power and The Property Experts Introduce No. 2 Primates Manor Armagh BT60 2LR just off the popular Rock road comes with 2 large reception rooms both with feature fire places either side of the Imposing bespoke solid mahogany staircase in the entrance hallway.
A downstairs toilet and wc is conveniently located off the hallway.
The large spacious kitchen and dining room with French doors leading to the rear private gardens with an array of plants shrubs and trees.
Additionally a convenient utility room with ample storage and single sink/drainer. The back door with porchway and storage room leads to the rear patio area.
To the first floor there are 4 good size double bedrooms with the principle having an en-suite.
The family bathroom offers a shower and corner bath with toilet and wc.
The large hot press with lots of storage is located on the 1st floor landing as is a 2nd storage room.
Externally there is a large detached brick garage with ease of parking for a vehicle with additional storage & shelving.
There is ample parking for up to 4 or 5 additional vehicles on the off road parking area to the side of the property.
The front, side and back gardens come with a large selection of lovely plants, shrubs, bushes and trees.
The property comes with PVC double glazing and PVC facia, soffet and rain water goods.
Oil fired central heating system with digital control panel in the kitchen for convenience.
For further details and to register for The Property Experts Open House Day please call
Clive Power
clive.
Rates £1981.52 per year (estimate)
EPC Rating D Potential C
Entrance Hall
4.7m x 3.93m
Front door leading to entrance hall with imposing bespoke solid mahogany staircase.
Reception Room 1
6.69m x 3.37m
Reception room No 1 (left of staircase) with feature fire place
Reception Room 2
4.67m x 4.04m
Reception room 2 (right of staircase) with feature fire place
Lavatory
2.43m x .9m
Downstairs toilet with wc
Kitchen
8.02m x 3.25m
Kitchen and dining room with set of french doors leading to rear garden
Utility Room
2.35m x 1.84m
Built In upper & lower units with sink/taps. Space for washing m/c and dryer
Porch
1.85m x 1.43m
Back door entrance porchway with store room
Master Bedroom
5.58m x 4.04m
Principle bedroom with built in wardrobes/storage
Ensuite
4.02m x 2.02m
Large en-suite bathroom
Bedroom 1
4.53m x 3.24m
Bedroom No 2 overlooking rear garden
Bedroom 2
3.50m x 3.24m
Bedroom 3 overlooking garden
Bedroom 3
4.45m x 3.30m
Bedroom 4 to front
Bathroom
3.29m x 2.33m
Large family bathroom with shower, corner bath, sink & toilet
Garage
5.46m x 3.65m
Large detached garage with shelving & storage. Up n over sliding metal garage door, side entrance door.
Disclaimer
DISCLAIMER: Whilst these particulars are believed to be correct and are given in good faith, they are not warranted, and any interested parties must satisfy themselves by inspection, or otherwise, as to the correctness of each of them. These particulars do not constitute an offer or contract or part thereof and areas, measurements and distances are given as a guide only. Photographs depict only certain parts of the property. Nothing within the particulars shall be deemed to be a statement as to the structural condition, nor the working order of services and appliances.
Brochures
Brochure 1Energy performance certificate - ask agent
Domestic Rates
£1982.53 per year
Primates Manor, Armagh, BT60
NEAREST STATIONS
Distances are straight line measurements from the centre of the postcode- Bangor, Northern Ireland Station45.7 miles
About the agent
Why Choose the Property Experts
* Dedicated personal agent, so you have one point of contact from start to finish
* Available 7 days a week, evening and weekend for your convenience
* Dealing with a limited number of clients to give you a more personal service
* Trained in negotiation to extract the highest offer from buyers
* An expert in marketing to provide the widest exposure to potential buyers
* Resulting in the maximum price for the seller and a smoo
Industry affiliations





Notes
Staying secure when looking for property
Ensure you're up to date with our latest advice on how to avoid fraud or scams when looking for property online.
Visit our security centre to find out moreDisclaimer - Property reference RX369744. The information displayed about this property comprises a property advertisement. Rightmove.co.uk makes no warranty as to the accuracy or completeness of the advertisement or any linked or associated information, and Rightmove has no control over the content. This property advertisement does not constitute property particulars. The information is provided and maintained by The Property Experts, London. Please contact the selling agent or developer directly to obtain any information which may be available under the terms of The Energy Performance of Buildings (Certificates and Inspections) (England and Wales) Regulations 2007 or the Home Report if in relation to a residential property in Scotland.
*This is the average speed from the provider with the fastest broadband package available at this postcode. The average speed displayed is based on the download speeds of at least 50% of customers at peak time (8pm to 10pm). Fibre/cable services at the postcode are subject to availability and may differ between properties within a postcode. Speeds can be affected by a range of technical and environmental factors. The speed at the property may be lower than that listed above. You can check the estimated speed and confirm availability to a property prior to purchasing on the broadband provider's website. Providers may increase charges. The information is provided and maintained by Decision Technologies Limited.
**This is indicative only and based on a 2-person household with multiple devices and simultaneous usage. Broadband performance is affected by multiple factors including number of occupants and devices, simultaneous usage, router range etc. For more information speak to your broadband provider.
Map data ©OpenStreetMap contributors.




