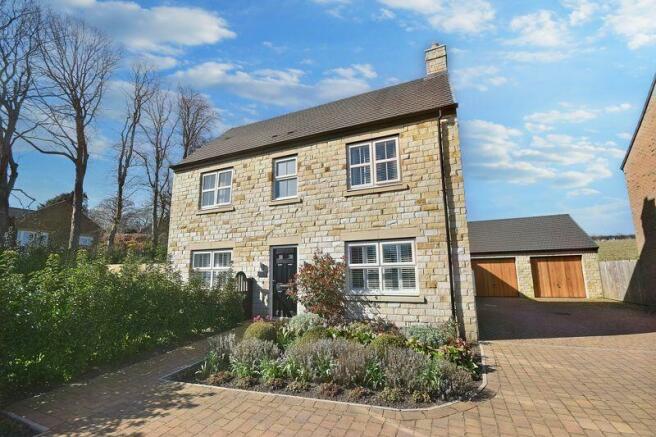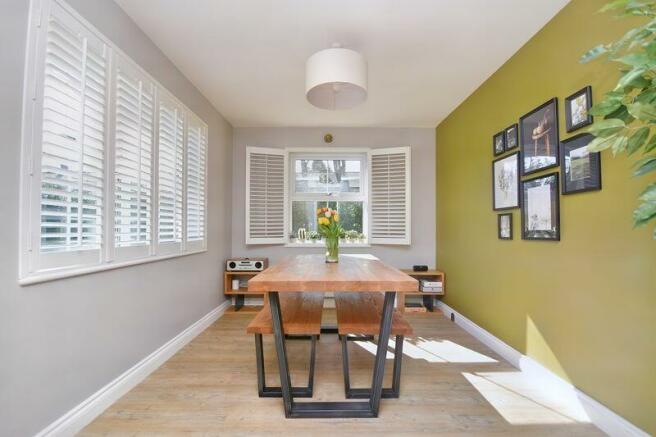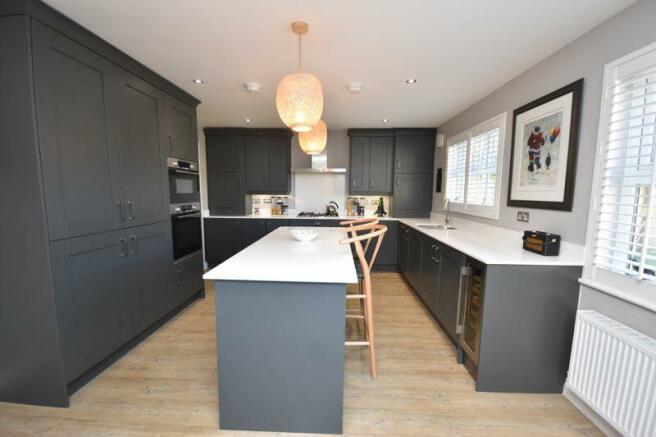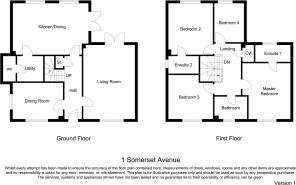Somerset Avenue, Peters Mill, Alnwick

- PROPERTY TYPE
Detached
- BEDROOMS
4
- BATHROOMS
3
- SIZE
Ask agent
- TENUREDescribes how you own a property. There are different types of tenure - freehold, leasehold, and commonhold.Read more about tenure in our glossary page.
Freehold
Key features
- Detached four bedroom house
- Double Garage
- Ensuites to two bedrooms
- Spacious quality kitchen with a large central island
- Dual aspect lounge and a separate dining room
- Not overlooked at front or rear
- Tenure - Freehold
- EPC Rating B
- Council Tax Band E
Description
This beautiful home is ideally situated for buyers that desire a comfortable sense of space between neighbouring properties and located within a town that has a range of shops and amenities, as well as access to primary and secondary schools. The homes at Peter's Mill have been designed to reflect and enhance Alnwick's historic architecture. Featuring heritage brick and sandstone, there is a country village vibe to the development whilst having the town centre and retail park close at hand. The stunning beaches and coastal villages are easily accessible, as well as Alnmouth East Coast main line Railway station and the A1 main road link for commuters heading north to the Scottish borders, and south to Morpeth and Newcastle.
PRIMARY SERVICES SUPPLY
Electricity: Mains
Water: Mains
Sewerage: Mains
Heating: Mains gas
Broadband: Fibre
Mobile Signal Coverage Blackspot: No
Parking: Double garage and driveway parking
MINING
The property is not known to be on a coalfield and not known to be directly impacted by the effect of other mining activity. The North East region is famous for its rich mining heritage and conformation should be sought from a conveyancer as to its effect on the property, if any.
ACCESSIBILITY
This property has paved incline access to front door
AGENTS NOTE
There is an annual maintenance charge of approximately £150.
TENURE
Freehold. It is understood that this property is freehold, but should you decide to proceed with the purchase of this property, the Tenure must be verified by your Legal Adviser
COUNCIL TAX BAND: E | EPC RATING: B
HALL
Composite entrance door | LVT flooring | Radiator | Downlights | Understairs cupboard
LOUNGE
17' 7'' x 12' 2'' (5.36m x 3.71m)
Double glazed window to front with Plantation Shutters | Double glazed French doors to rear | Radiators | LVT flooring
DINING ROOM
12' 1'' x 8' 9'' (3.68m x 2.66m)
Double glazed window with Plantation Shutters | LVT flooring | Radiator
KITCHEN
18' 2'' x 12' 5'' (5.53m x 3.78m)
Double glazed window and French doors with Plantation Shutters | Wall and base units with central island | Quartz work surfaces | Undercounter sink | Gas hob | Extractor hood | Electric oven | Combi-oven | Integrated fridge/freezer | Integrated dishwasher | Downlights | Radiator | Cupboard housing boiler | LVT flooring
UTILITY
6' 2'' x 6' 0'' (1.88m x 1.83m)
Fitted wall and base units | Undercounter sink | Space for washing machine | Radiator | LVT flooring | Door to W.C.
W.C.
Close coupled W.C. | Pedestal wash hand basin | Radiator | Mirror | Extractor fan | Luxury vinyl flooring
FIRST FLOOR LANDING
Radiator | Cupboard housing the hot water tank | Access to the loft space
BEDROOM ONE
13' 6'' including wardrobes x 11' 7'' max (4.11m including wardrobes x 3.53m max)
Double glazed window | Fitted wardrobes | LVT flooring | Downlights
ENSUITE
Double glazed frosted window | Tiled double shower cubicle with rain-head shower with hand-held attachment | Wash hand basin | W.C. with concealed cistern | Part tiled walls | Tiled floor | Chrome ladder heated towel rail | Downlights
BEDROOM TWO
12' 7'' x 10' 10'' (3.83m x 3.30m)
Double glazed window | Sliding door wardrobes | LVT flooring | Radiator | Downlights
ENSUITE
Double glazed frosted window | Tiled double shower cubicle with rain-head shower and hand-held attachment | Wash hand basin | W.C. with concealed cistern | Chrome ladder heated towel rail | Tiled floor | Extractor fan | Downlights
BEDROOM THREE
11' 0'' x 10' 10'' (3.35m x 3.30m)
Double glazed window | Sliding door wardrobes | LVT flooring | Radiator | Downlights
BEDROOM FOUR/STUDY
7' 1'' x 9' 4'' (2.16m x 2.84m)
Double glazed window | LVT flooring | Radiator | Downlights
BATHROOM
Double glazed frosted window | Bath with tiled surround and hand-held attachment | Wash hand basin | W.C. with concealed cistern | Chrome ladder heated towel rail | Mirror | Downlights | Extractor fan
DOUBLE GARAGE
21' 0'' x 19' 6'' (6.40m x 5.94m)
Two electric doors | Light and power | Overhead storage
EXTERNALLY
Lawned front garden with hedge surround | Block paved driveway | Paved incline to front door | Rear lawned garden | Block paved patio areas
Brochures
Property BrochureFull DetailsCouncil TaxA payment made to your local authority in order to pay for local services like schools, libraries, and refuse collection. The amount you pay depends on the value of the property.Read more about council tax in our glossary page.
Band: E
Somerset Avenue, Peters Mill, Alnwick
NEAREST STATIONS
Distances are straight line measurements from the centre of the postcode- Alnmouth Station2.1 miles
About the agent
Established in 1990, Rook Matthews Sayer are the region's leading estate agent and lettings agent.*
With a prominent high street branch network coupled with dedicated local experts ready to help you move, our approach is both personal and professional.
We aim to sell or let your home for the best possible price with our pro-active approach.
We have helped thousands of homeowners and landlords sell and let their homes in the region.
We have around 120 dedicated and pro-
Notes
Staying secure when looking for property
Ensure you're up to date with our latest advice on how to avoid fraud or scams when looking for property online.
Visit our security centre to find out moreDisclaimer - Property reference 12327054. The information displayed about this property comprises a property advertisement. Rightmove.co.uk makes no warranty as to the accuracy or completeness of the advertisement or any linked or associated information, and Rightmove has no control over the content. This property advertisement does not constitute property particulars. The information is provided and maintained by Rook Matthews Sayer, Alnwick. Please contact the selling agent or developer directly to obtain any information which may be available under the terms of The Energy Performance of Buildings (Certificates and Inspections) (England and Wales) Regulations 2007 or the Home Report if in relation to a residential property in Scotland.
*This is the average speed from the provider with the fastest broadband package available at this postcode. The average speed displayed is based on the download speeds of at least 50% of customers at peak time (8pm to 10pm). Fibre/cable services at the postcode are subject to availability and may differ between properties within a postcode. Speeds can be affected by a range of technical and environmental factors. The speed at the property may be lower than that listed above. You can check the estimated speed and confirm availability to a property prior to purchasing on the broadband provider's website. Providers may increase charges. The information is provided and maintained by Decision Technologies Limited.
**This is indicative only and based on a 2-person household with multiple devices and simultaneous usage. Broadband performance is affected by multiple factors including number of occupants and devices, simultaneous usage, router range etc. For more information speak to your broadband provider.
Map data ©OpenStreetMap contributors.




