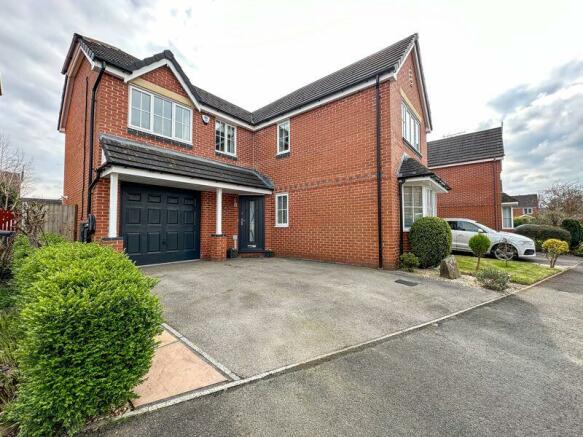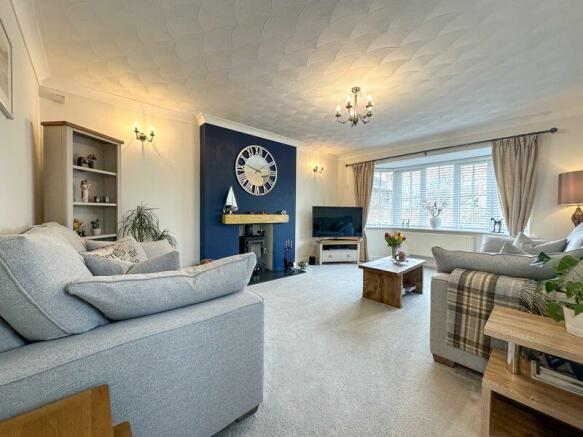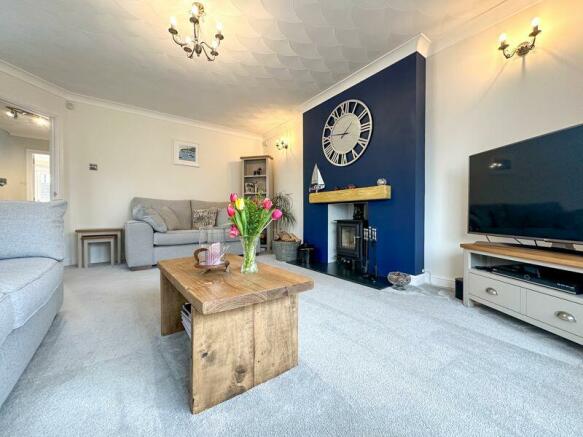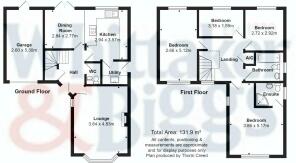Woburn Drive, Congleton

- PROPERTY TYPE
Detached
- BEDROOMS
4
- BATHROOMS
2
- SIZE
Ask agent
- TENUREDescribes how you own a property. There are different types of tenure - freehold, leasehold, and commonhold.Read more about tenure in our glossary page.
Freehold
Key features
- Immaculately Presented Four Bedroom Detached Home
- Spacious Lounge With Cosy Log Burner
- Beautifully Presented Newly Installed High Specification Kitchen
- Defined Dining Area With Patio Doors With Access Onto The Well Maintained Garden
- Separate Utility & Downstairs Cloakroom
- Master Bedroom With Ensuite Shower Room
- Family Bathroom
- Low Maintenance South Facing Garden With Defined Patio Areas
- Garage Plus Off Road Parking
- Highly Sought After Location Of Mossley
Description
We are excited to bring to the market this stylish and immaculately presented four-bedroom detached family home that is sure to impress. Situated in the sought after Mossley area whilst being on the cusp of the local amenities of Hightown, Congleton town, fantastic schools, Congleton train station and the many scenic walks including Bosley Cloud, Biddulph Valley Way and Dane-In-Shaw which are all within close proximity.
Providing well-proportioned accommodation throughout including a recently installed high specification kitchen with Quartz work surfaces and defined dining area which benefits from views of the low maintenance garden. There is a separate utility room which has also been recently installed with matching units and Quartz work surfaces. Worthy of particular mention is that the property comes equipped with solar panels and has also recently had new flooring throughout the downstairs.
The living area is larger than average offering a cosy log burning stove which is a perfect accompaniment for those cooler winter months.
To complement the ground floor and for your convenience there is a handy downstairs cloakroom.
To the first floor there are four bedrooms with the master suite benefiting from an en-suite shower room whilst the family bathroom serves the remaining three bedrooms.
Externally the property offers a garage and private driveway providing ample off- road parking, there is an EV car charging point which integrates with the previously mentioned solar panels, the current owners have also installed a Tesla Powerwall battery pack which is available under separate negotiation.
To the rear of the home there is a well-presented and fully enclosed south facing garden with additional patio areas perfect for alfresco dining which is ideal for entertaining family and friends during those warmer seasons.
A viewing comes highly recommended to appreciate what this beautiful home has to offer.
Entrance Hall
Having a composite modern front entrance door with central full length obscured glazed panel, limed oak effect, karndean flooring, tall wall mounted radiator, under stairs storage cupboard, coving to ceiling. open stairs to first floor landing.
Lounge
12' 8'' x 17' 9'' (3.85m x 5.40m into bay)
Having a UPVC double glazed bay window to the front aspect, radiator, coving to ceiling, wall light points, UPVC double glazed window to the side aspect. Feature fireplace with insert to chimney breast housing a cast-iron wood burning stove set upon a black slate hearth with timber mantle.
Dining Kitchen
19' 5'' x 12' 1'' (5.92m x 3.68m)
Having UPVC double glazed patio doors with full length glaze panels opening out onto the rear patio and gardens. Limed oak effect Karndean flooring, radiator, coving to ceiling, incorporating Quartz marble effect breakfast bar through to the kitchen with seating for up to 4 people. Quartz marble effect Work surface with incorporating breakfast, bar and cooking station. Having a five ring Bosch induction hob with touch controls and ceiling, suspended chimney style stainless steel extractor fan. Range of newly installed on- trend shaker style wall mounted cupboard and base unit. We incorporated glazed display cabinets with inset lighting finished in a royal blue. Complimented by brushed antique gold handles. Range of newly installed and appliances including a Bosch combination. Double oven with separate Bosch combination microwave oven and grill. Incorporating Bosch dishwasher recess for an American Stalf fridge freezer with incorporating wine rack over. Quartz inscribed drainer,...
Utility Room
5' 4'' x 5' 11'' (1.62m x 1.80m)
Having a range of matching covered and base units with quotes marble effect works surface over with an inset stainless steel sink and mixer tap over. Matching quotes mob effect up stand, pot, walls, plumbing for washing machine and space for tumble dryer. Extractor fan, radiator, UPVC double glazed side entrance door with obscured glazed panel.
First Floor Gallery Landing
Having a double glazed window to the front aspect, access to loft space. Radiator.
Master Bedroom
Having a UPVC double glazed window to the front inside aspect, defined dressing area and a radiator.
Ensuite Shower Room
Having a corner set fully enclosed shower cubicle within the statically, controlled shower, low level WC and pedestal wash hand basin. Tiled walls, recess LED lighting into ceiling, Extractor fan to ceiling, tiled floor, UPVC to bays of skilled windows to side aspect, shape of point. Chrome heated towel radiator
Bedroom Two
Having a UPVC double glazed dual aspect windows to the front and, radiator
Bedroom Three
Having a UPVC glazed window to the rear aspect, radiator.
Bedroom Four
Having a UPVC window to the rear aspect, radiator.
Family Bathroom
Having a panelled corner bath with mixer tap and shower attachment over, pedestal, wash hand basin, low level WC, chrome heated towel radiator, shaver point wall, fully tiled floor, UPVC glazed obscured window to the side aspect, recessed LED lighting to ceiling.
Brochures
Property BrochureFull DetailsEnergy performance certificate - ask agent
Council TaxA payment made to your local authority in order to pay for local services like schools, libraries, and refuse collection. The amount you pay depends on the value of the property.Read more about council tax in our glossary page.
Band: E
Woburn Drive, Congleton
NEAREST STATIONS
Distances are straight line measurements from the centre of the postcode- Congleton Station0.5 miles
- Kidsgrove Station5.4 miles
- Alsager Station6.4 miles
About the agent
Buying a home may be one of the most expensive purchases you will ever make. So choose the right Estate Agency to make your life a little easier.
Whittaker & Biggs is the longest established practice of its type in the area dating back to 1931 when it operated the Livestock Market and offices in Congleton town centre.
The firm now have estate agency offices sited in prime locations in Macclesfield, Leek, Congleton and Biddulph with fully qualified valuers in each. There are six P
Industry affiliations



Notes
Staying secure when looking for property
Ensure you're up to date with our latest advice on how to avoid fraud or scams when looking for property online.
Visit our security centre to find out moreDisclaimer - Property reference 12324302. The information displayed about this property comprises a property advertisement. Rightmove.co.uk makes no warranty as to the accuracy or completeness of the advertisement or any linked or associated information, and Rightmove has no control over the content. This property advertisement does not constitute property particulars. The information is provided and maintained by Whittaker & Biggs, Congleton. Please contact the selling agent or developer directly to obtain any information which may be available under the terms of The Energy Performance of Buildings (Certificates and Inspections) (England and Wales) Regulations 2007 or the Home Report if in relation to a residential property in Scotland.
*This is the average speed from the provider with the fastest broadband package available at this postcode. The average speed displayed is based on the download speeds of at least 50% of customers at peak time (8pm to 10pm). Fibre/cable services at the postcode are subject to availability and may differ between properties within a postcode. Speeds can be affected by a range of technical and environmental factors. The speed at the property may be lower than that listed above. You can check the estimated speed and confirm availability to a property prior to purchasing on the broadband provider's website. Providers may increase charges. The information is provided and maintained by Decision Technologies Limited.
**This is indicative only and based on a 2-person household with multiple devices and simultaneous usage. Broadband performance is affected by multiple factors including number of occupants and devices, simultaneous usage, router range etc. For more information speak to your broadband provider.
Map data ©OpenStreetMap contributors.




