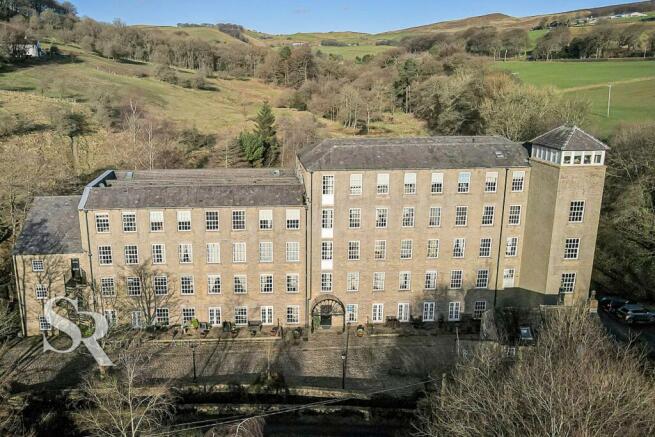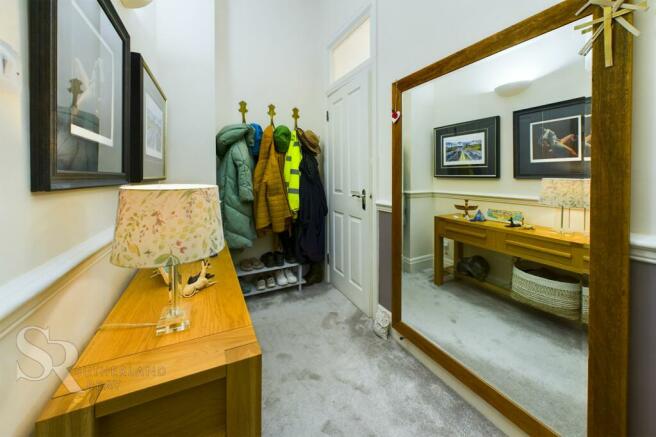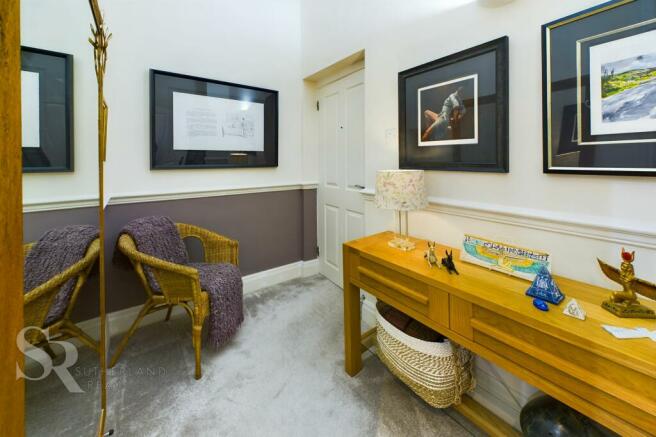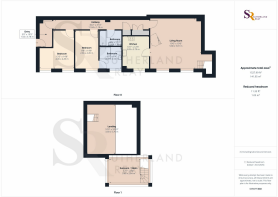
Slack Lane, Little Hayfield, SK22

- PROPERTY TYPE
Apartment
- BEDROOMS
2
- BATHROOMS
2
- SIZE
1,572 sq ft
146 sq m
Key features
- Outstanding Two Bedroom Apartment Situated In The Converted Textile Mill
- Lounge Diner With Spiral Staircase To Mezzanine
- 360 Degree Views From The Top Of The Converted Lift Shaft
- Two Stunning Bathrooms
- Contemporary Dining Kitchen
- Beautiful Manicured Gardens
- Lift Access
- Close To The Village Of Hayfield With All Local Amenities, Pubs, Shops, Cafes And Restaurants
- Pets Allowed By Application
- EPC Rating F
Description
Step outside and discover the enchanting communal gardens enveloping the mill, meticulously manicured to provide a serene and inviting outdoor space for relaxation and recreation. Revel in the tranquility of this idyllic setting, perfect for unwinding amidst nature's beauty or socialising with neighbours in the peaceful ambience. With one allocated parking space at your disposal and ample additional parking available, this property ensures effortless accessibility for residents and guests alike. Whether you seek a tranquil retreat or a vibrant community setting, this residence offers the best of both worlds, with its harmonious blend of modern comforts and historical charm. Welcome to a haven of tranquility and elegance, where contemporary living meets timeless allure, promising an exceptional standard of living for the discerning homeowner.
EPC Rating: F
Entry Hallway
3.18m x 1.54m
Large cupboard housing hot water tank, dado rail, electric radiator, access to bathroom and bedrooms.
Inner Hallway
11.04m x 1.18m
Dado rail, wall up lighters, access to loft space, feature original cast iron beam.
Bedroom One
4.49m x 2.66m
Double glazed uPVC Georgian sash window to front elevation, original sash window sill, built in wardrobes, panelled electric radiator, dado rail, original feature cast iron beam.
En Suite
2.47m x 2.54m
Double glazed uPVC Georgian sash window to front elevation, original stone window sill, black tiled walls, black vanity unit with toilet and sink built in, vanity mirror over, jacuzzi bath with shower attachment over, white tiled floor.
Bedroom Two
4.06m x 4.49m
Two double glazed Georgian sash windows to front elevation, original stone window sills, dado rail, electric radiator, built in wardrobes, original ornate cast iron beam.
Shower Room
2.58m x 1.78m
Grey vanity unit with toilet and sink built in with chrome fittings, vanity mirror over, large walk in shower with rain shower and freehold hand shower, marble style wet wall panels in shower, grey ridged tiled walls, black tiled effect LVT flooring, electric towel radiator, recess lights.
Lounge / Dining Room
5.81m x 5.8m
Two double glazed uPVC Georgian sash windows, two Velux windows, original stone window sills, two electric radiators, cast iron spiral staircase leading to mezzanine level, staircase leading to tower room, door out to emergency exit, recess lights in ding area.
Mezzanine
5.76m x 3.3m
Two double glazed roof lights with blinds, original cast iron ornate beam with cast iron spiral staircase, wooden flooring.
Kitchen
3.07m x 3.79m
Double glazed Georgian uPVC sash window to front elevation, original stone window sill, grey high gloss wall and base units, grey granite worktop, integrated oven, grill and microwave, integrated fridge, freezer and dishwasher, induction hob, Miele extractor over, black composite sink with chrome mixer tap over, grey LVT wood effect flooring. Breakfast bar with views looking over Chinley Churn.
Tower Room
3.69m x 2.84m
Double glazed uPVC windows all around, stunning 360 degree views of Hayfield and Little Hayfield, original stone window sills, wall mounted electric radiator, staircase from the lounge area.
Communal Garden
Beautiful manicured communal gardens surrounding the Mill.
Tenure: Leasehold You buy the right to live in a property for a fixed number of years, but the freeholder owns the land the property's built on.Read more about tenure type in our glossary page.
For details of the leasehold, including the length of lease, annual service charge and ground rent, please contact the agent
Energy performance certificate - ask agent
Council TaxA payment made to your local authority in order to pay for local services like schools, libraries, and refuse collection. The amount you pay depends on the value of the property.Read more about council tax in our glossary page.
Ask agent
Slack Lane, Little Hayfield, SK22
NEAREST STATIONS
Distances are straight line measurements from the centre of the postcode- New Mills Central Station2.8 miles
- New Mills Newtown Station3.0 miles
- Furness Vale Station3.2 miles
About the agent
The High Peak'smost successful agent
Formed in 2010, we are now firmly established as the High Peak's most successful agent.
Company ProfileWith prominent high street offices in Chapel-en-le-Frith and New Mills we're perfectly positioned to cover the entire High Peak and A6 corridor from Buxton to Stockport! We pride ourselves in the fact that much of our business comes from referrals, recommendations and repeat busine
Industry affiliations

Notes
Staying secure when looking for property
Ensure you're up to date with our latest advice on how to avoid fraud or scams when looking for property online.
Visit our security centre to find out moreDisclaimer - Property reference c4c1647c-0baf-43ea-9cf9-f9a57cf9d214. The information displayed about this property comprises a property advertisement. Rightmove.co.uk makes no warranty as to the accuracy or completeness of the advertisement or any linked or associated information, and Rightmove has no control over the content. This property advertisement does not constitute property particulars. The information is provided and maintained by Sutherland Reay, New Mills. Please contact the selling agent or developer directly to obtain any information which may be available under the terms of The Energy Performance of Buildings (Certificates and Inspections) (England and Wales) Regulations 2007 or the Home Report if in relation to a residential property in Scotland.
*This is the average speed from the provider with the fastest broadband package available at this postcode. The average speed displayed is based on the download speeds of at least 50% of customers at peak time (8pm to 10pm). Fibre/cable services at the postcode are subject to availability and may differ between properties within a postcode. Speeds can be affected by a range of technical and environmental factors. The speed at the property may be lower than that listed above. You can check the estimated speed and confirm availability to a property prior to purchasing on the broadband provider's website. Providers may increase charges. The information is provided and maintained by Decision Technologies Limited.
**This is indicative only and based on a 2-person household with multiple devices and simultaneous usage. Broadband performance is affected by multiple factors including number of occupants and devices, simultaneous usage, router range etc. For more information speak to your broadband provider.
Map data ©OpenStreetMap contributors.





