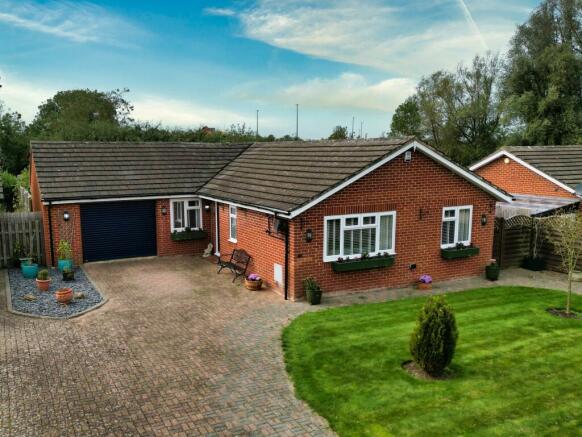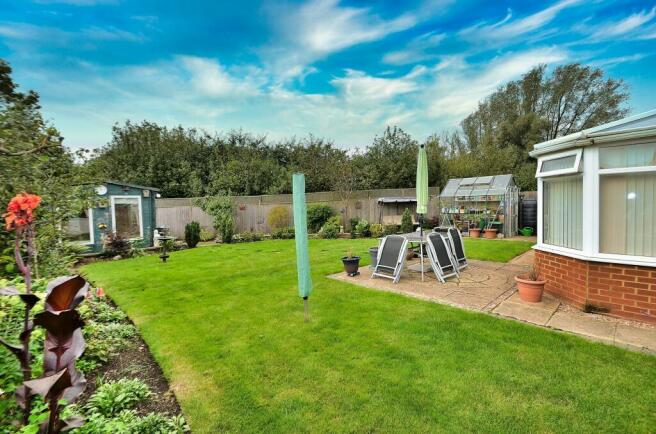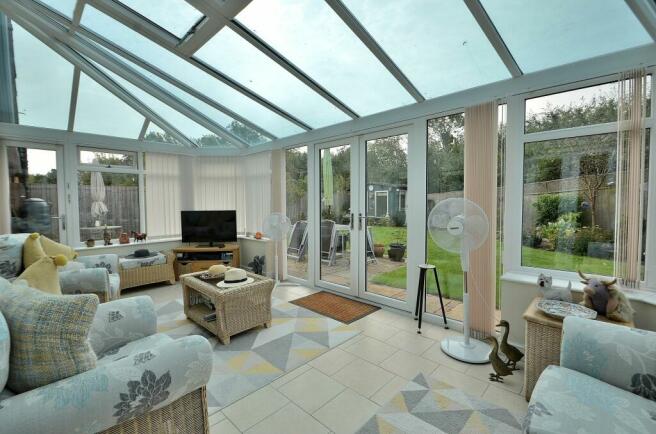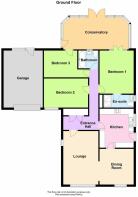
Sandwell Court, Two Mile Ash, MK8

- PROPERTY TYPE
Detached Bungalow
- BEDROOMS
3
- BATHROOMS
2
- SIZE
958 sq ft
89 sq m
- TENUREDescribes how you own a property. There are different types of tenure - freehold, leasehold, and commonhold.Read more about tenure in our glossary page.
Freehold
Key features
- 3 Bedrooms
- Detached Bungalow
- Separate Dining Room
- Large Garage
- En-suite Shower Room
- Cul-De-Sac Location
Description
Upon entering the bungalow, you are welcomed into a dual aspect lounge with a separate dining room, providing an elegant area for entertaining guests. The property also features a large conservatory, allowing an abundance of natural light to fill the space. With 3 generously sized bedrooms, there is ample room to unwind and relax. The master bedroom even benefits from an en-suite shower room, creating a luxurious and private retreat.
One of the standout features of this property is its beautifully landscaped outside space. The paved patio area is perfect for enjoying al fresco dining or simply basking in the sunshine. A lush, shaped lawn is surrounded by planted shrubs and bushes, bringing natural beauty to the outdoor area. For those looking for a peaceful escape, there is a further patio area ideal for lounging or enjoying a cup of tea in the morning. Adding to the appeal, the property includes a timber lodge measuring 3.78m x 2.92m (12'5" x 9'2"), offering the potential for a home office or hobby space. The outside space is lovingly enclosed by timber fencing, ensuring privacy and security, with pleasant trees adding a touch of serenity.
In addition to the marvellous outside space, the property also includes an enlarged garage. Originally a single garage, it has now been widened to 5.3m x 3.6m (17'5" x 11'10"). This spacious garage offers ample storage for vehicles, as well as providing additional space for a workshop or storage needs.
In conclusion, this 3-bedroom bungalow offers both comfort and convenience. With its peaceful cul-de-sac location, spaciousness, and beautifully landscaped outside space, it presents the perfect opportunity for a happy and fulfilling lifestyle. Don't miss out on the chance to make this wonderful property yours.
EPC Rating: D
Entrance HallL
Built in storage cupboard, radiator.
Lounge
4.9m x 3.23m
Window to front, window to side, radiator.
Dining Room
3.28m x 3.15m
Window to front, radiator.
Kitchen
3.58m x 3.18m
Fitted with a matching range of base and eye level units with worktop space, 1+1/2 bowl sink with single drainer and mixer tap, integrated fridge, freezer, dishwasher and washing machine, built-in oven, hob with extractor hood over, window to side, tiled flooring.
Bedroom 1
3.96m x 3.2m
Double door with side lights give access to Conservatory, air conditioning unit.
En-suite Shower Room
White suite comprising wash hand basin with storage under and double shower enclosure, WC with hidden cistern, tiling to all walls, window to side, heated towel rail, tiled flooring.
Bedroom 2
4.06m x 2.67m
Window to front, radiator.
Bedroom 3
2.9m x 2.57m
Glazed door to Conservatory, radiator.
Bathroom
White suite comprising panelled bath with shower attachment over and inset wash hand basin with storage under, WC with hidden cistern, tiled surround, window to rear, heated towel rail, tiled flooring.
Garden
A lovely feature of the property. Paved patio area, shaped lawn, planted shrubs and bushes, further patio, timber lodge 3.78m x 2.92m (12'5" x 9'2"), enclosed by timber fencing, trees to rear.
Parking - Garage
The original single garage has been widened, now measures 5.3m x 3.6m (17'5" x 11'10)
Parking - Driveway
Council TaxA payment made to your local authority in order to pay for local services like schools, libraries, and refuse collection. The amount you pay depends on the value of the property.Read more about council tax in our glossary page.
Band: E
Sandwell Court, Two Mile Ash, MK8
NEAREST STATIONS
Distances are straight line measurements from the centre of the postcode- Wolverton Station1.8 miles
- Milton Keynes Central Station1.9 miles
- Bletchley Station4.7 miles
About the agent
Taylor Walsh, Milton Keynes
Regency Court 224 Upper Fifth Street Central Milton Keynes Buckinghamshire MK9 2HR

INSIGHT
www.taylorwalsh.co.uk
WHY SELL YOUR HOME WITH TAYLOR WALSH?
We care about the homes we sell and we want our clients to feel comfortable listing their biggest asset with us. Trust is important and we provide transparent communication - there are no hidden agendas. We're great listeners, considerate and outstanding negotiators.
We provide our professional and honest advice to maximise the selling price - leaving you with
Notes
Staying secure when looking for property
Ensure you're up to date with our latest advice on how to avoid fraud or scams when looking for property online.
Visit our security centre to find out moreDisclaimer - Property reference 4e6a3386-c27a-4e5f-a520-dd2536a7ff06. The information displayed about this property comprises a property advertisement. Rightmove.co.uk makes no warranty as to the accuracy or completeness of the advertisement or any linked or associated information, and Rightmove has no control over the content. This property advertisement does not constitute property particulars. The information is provided and maintained by Taylor Walsh, Milton Keynes. Please contact the selling agent or developer directly to obtain any information which may be available under the terms of The Energy Performance of Buildings (Certificates and Inspections) (England and Wales) Regulations 2007 or the Home Report if in relation to a residential property in Scotland.
*This is the average speed from the provider with the fastest broadband package available at this postcode. The average speed displayed is based on the download speeds of at least 50% of customers at peak time (8pm to 10pm). Fibre/cable services at the postcode are subject to availability and may differ between properties within a postcode. Speeds can be affected by a range of technical and environmental factors. The speed at the property may be lower than that listed above. You can check the estimated speed and confirm availability to a property prior to purchasing on the broadband provider's website. Providers may increase charges. The information is provided and maintained by Decision Technologies Limited.
**This is indicative only and based on a 2-person household with multiple devices and simultaneous usage. Broadband performance is affected by multiple factors including number of occupants and devices, simultaneous usage, router range etc. For more information speak to your broadband provider.
Map data ©OpenStreetMap contributors.





