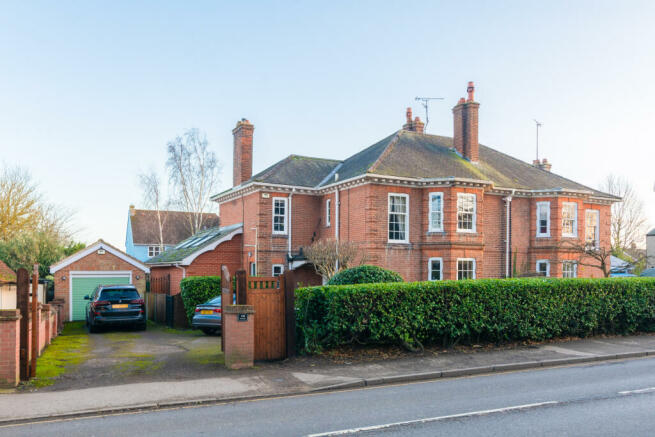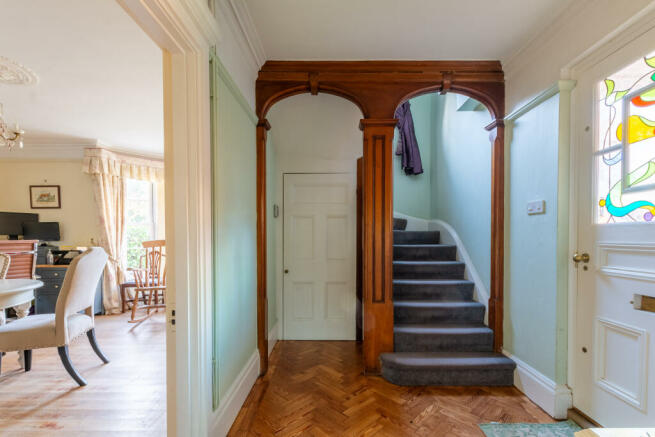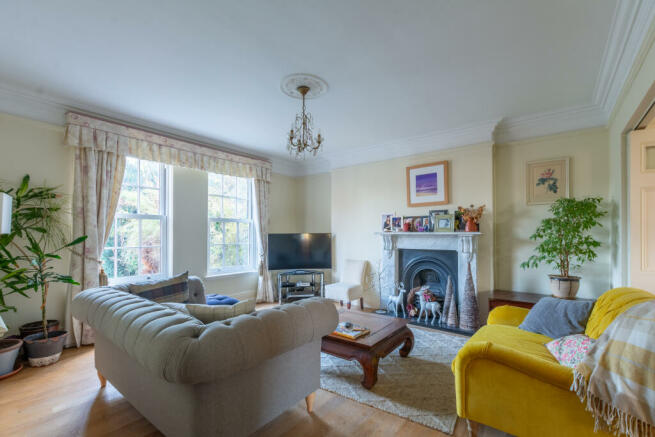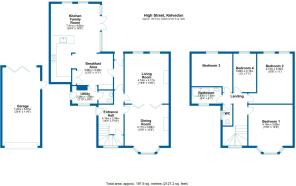High Street, Kelvedon, Essex, CO5
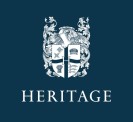
- PROPERTY TYPE
Semi-Detached
- BEDROOMS
4
- BATHROOMS
1
- SIZE
Ask agent
- TENUREDescribes how you own a property. There are different types of tenure - freehold, leasehold, and commonhold.Read more about tenure in our glossary page.
Freehold
Key features
- Guide Price £700,000 to £725,000
- Detached Garage
- EPC Band D
- Excellent location, within a short walk to Kelvedon station
- Four bedrooms
- Impressive Victorian family home
- Impressive, vaulted kitchen extension
- Not listed, within Conservation area.
- Set behind oak gates with plenty of parking
- Three Receptions
Description
Woodstock is a handsome family home, set behind gates and detailing features of the Victorian era including attractive fireplaces, stained glass window and high ceilings.
The house offers a lovely, traditional layout that will appeal to many types of families. The original front door leads into a welcoming entrance hall with a beautiful turning staircase leading to the first floor. There are two elegant reception rooms which are part of the original house and offer a lovely dining room with bay window and a beautifully appointed living room. Both receptions have fireplaces and bi-folding doors allow you to separate the rooms or have them open plan which is perfect for entertaining friends and family. The rear of the house has been transformed with the addition of a vaulted single storey extension. The former kitchen is now a breakfast area with a utility room and cloakroom leading off. Two archways take you through to the stunning kitchen family room where you will enjoy a real sense of space created by the vaulted ceiling and with exposed timbers. This area is a highly functional space and includes an extensive range of kitchen units with some integrated appliances. A granite worksurface sweeps around creating a peninsula which naturally zones the areas into kitchen area and family room. There is plenty of light coming in tough arched windows and French doors lead out to the rear garden.
Onto the first floor, further features reveal themselves. The largest bedrooms includes a fireplace, bay window and tall ceilings allow plenty of space for large wardrobes. There are two further bedrooms with fireplaces, a fourth bedroom which can work well as an office plus a modern bathroom with separate cloakroom.
Woodstock sits back from the High Street and is set behind heavy oak gates that open into a large driveway with plenty of parking for several vehicles. The front garden is enclosed behind a thick, mature hedge which create excellent privacy. There is a tandem length garage to the left of the house, this space includes bi-fold doors and could be split which would create a useful home office / games room (subject to planning approval). The rear garden is a lovely space to relax and the south easterly direction it faces, allows for plenty of sunlight. There is a patio leading from the rear of the house, lawn with mature hedge boundaries and a rear patio perfectly located to capture the setting sun.
Location
Kelvedon is a large village located between Colchester and Chelmsford just off the A12 and surrounded by rural countryside. There are a number of listed buildings many of which are of national importance as well as many shops, amenities and sought-after Primary Schools. The region boasts a significant number of secondary schools as well as colleges and nurseries. There are well-renowned private schools within easy reach and some of the country’s leading grammar schools in Colchester and Chelmsford
Kelvedon mainline station is on a direct route to London Liverpool St which is reached within approximately 50 minutes.
Entrance Hall
4.15m x 2.38m (13' 7" x 7' 10")
Living Room
4.74m x 4.17m (15' 7" x 13' 8")
Dining Room
4.17m x 3.89m (13' 8" x 12' 9")
Kitchen/Family Room
7.41m x 4.64m (24' 4" x 15' 3")
Breakfast Area
3.86m x 3.39m (12' 8" x 11' 1")
Utility Room
2.39m x 1.66m (7' 10" x 5' 5")
Ground Floor Cloakroom
Landing
Bedroom One
4.19m x 3.89m (13' 9" x 12' 9")
Bedroom Two
4.74m x 3.35m (15' 7" x 11' 0")
Bedroom Three
Bedroom Four
3.65m x 2.15m (12' 0" x 7' 1")
Bathroom
2.83m x 1.55m (9' 3" x 5' 1")
Garage
7.43m x 3.57m (24' 5" x 11' 9")
Brochures
ParticularsCouncil TaxA payment made to your local authority in order to pay for local services like schools, libraries, and refuse collection. The amount you pay depends on the value of the property.Read more about council tax in our glossary page.
Band: E
High Street, Kelvedon, Essex, CO5
NEAREST STATIONS
Distances are straight line measurements from the centre of the postcode- Kelvedon Station0.2 miles
- Witham Station3.5 miles
- White Notley Station4.6 miles
About the agent
Heritage distinguishes itself by offering an exemplary customer service and strives to ensure your property stands out from the crowd. We cover Essex and Suffolk from two strategically placed offices in Coggeshall and Earls Colne.
Whereas we are often the agent of choice for owners of listed building and homes of character, we successfully manage the sale and rental of a diverse range of property from city centre apartments to modern estate houses.
We combine trad
Notes
Staying secure when looking for property
Ensure you're up to date with our latest advice on how to avoid fraud or scams when looking for property online.
Visit our security centre to find out moreDisclaimer - Property reference COG230324. The information displayed about this property comprises a property advertisement. Rightmove.co.uk makes no warranty as to the accuracy or completeness of the advertisement or any linked or associated information, and Rightmove has no control over the content. This property advertisement does not constitute property particulars. The information is provided and maintained by Heritage, Coggeshall. Please contact the selling agent or developer directly to obtain any information which may be available under the terms of The Energy Performance of Buildings (Certificates and Inspections) (England and Wales) Regulations 2007 or the Home Report if in relation to a residential property in Scotland.
*This is the average speed from the provider with the fastest broadband package available at this postcode. The average speed displayed is based on the download speeds of at least 50% of customers at peak time (8pm to 10pm). Fibre/cable services at the postcode are subject to availability and may differ between properties within a postcode. Speeds can be affected by a range of technical and environmental factors. The speed at the property may be lower than that listed above. You can check the estimated speed and confirm availability to a property prior to purchasing on the broadband provider's website. Providers may increase charges. The information is provided and maintained by Decision Technologies Limited.
**This is indicative only and based on a 2-person household with multiple devices and simultaneous usage. Broadband performance is affected by multiple factors including number of occupants and devices, simultaneous usage, router range etc. For more information speak to your broadband provider.
Map data ©OpenStreetMap contributors.
