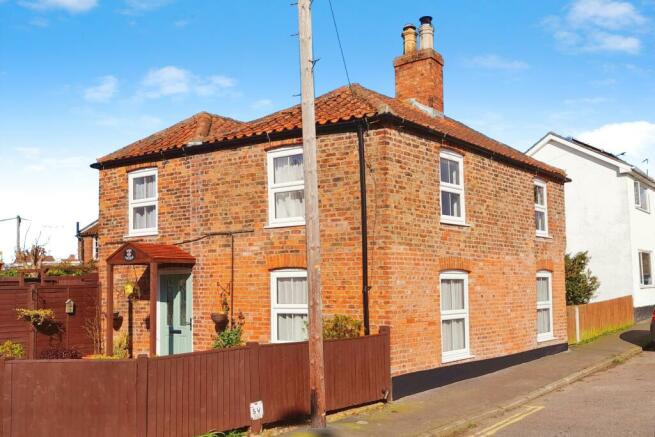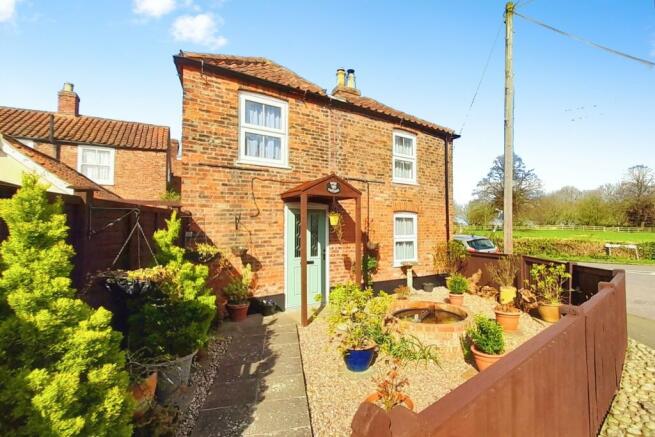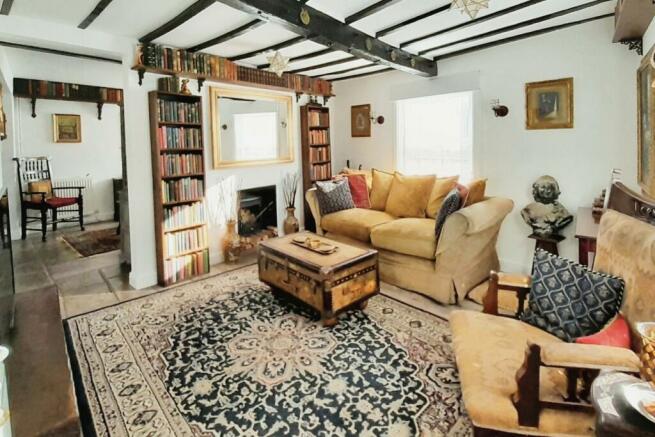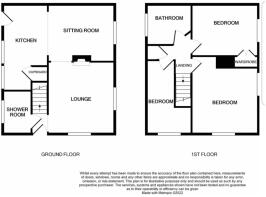Skegness Road, Wainfleet All Saints, PE24

- PROPERTY TYPE
Detached
- BEDROOMS
3
- BATHROOMS
2
- SIZE
Ask agent
- TENUREDescribes how you own a property. There are different types of tenure - freehold, leasehold, and commonhold.Read more about tenure in our glossary page.
Freehold
Key features
- Detached Character Cottage
- Three Bedroom
- Lounge and Dining Room with Dual Facing Wood Burner
- Kitchen/Diner
- Shower Room and Bathroom
- Off Road parking for 3/4 Cars and Carport
- Low Maintenance Garden
- South Facing Corner Plot
- Pleasant Views
Description
NO ONWARD CHAIN! Immaculate character cottage! This beautifully presented cottage oozes charm, with the original part dating to the 1700's but benefits from being tastefully renovated and upgraded though out plus DRIVEWAY and CARPORT and the benefit of lovely low maintenance enclosed, south facing gardens and views across pony paddocks! The wonderfully pleasant outlook provides a fantastic location within this well served Market Town with services including; Co-op, petrol station, pubs/restaurants, take-aways, primary school, bus services and train station, all within a few hundred metres! The coastal town of Skegness is only 5.3 miles away with golden sandy beaches and the Gibraltar Point Nature reserve. The accommodation comprises, covered porch, hallway, downstairs shower room, sitting room, snug with double sided wood burner between the two, kitchen-diner with three bedrooms and family bathroom to the first floor. Lovingly upgraded by the current owner you benefit from a truly beautiful home with cottage features including exposed beams and a pretty leaded and stained feature window in the hallway but practical home too as there is good height clearance to the ceilings and doors immaculate fitments to the kitchen and bathroom and UPVC double glazing and oil central heating. To fit with our modern lifestyles there is a driveway and carport with space to park 3/4 cars and a pretty low maintenance enclosed, south facing garden. Really must not be missed!
EPC rating: E. Tenure: Freehold,
Covered Porch
opens to;
Entrance Hall
Having flagstone effect floor and staircase rising to the first floor, door to shower room and;
Sitting Room
3.57m x 3.51m (11'8" x 11'6")
With UPVC window to the front and side aspects, radiator, feature beams to ceiling, flagstone effect floor and double sided wood burner shared with the dining room, opening to the;
Snug
3.60m x 3.10m (11'10" x 10'2")
With UPVC window to the side aspect, radiator, moulded ceiling rose, flagstone effect floor and double side wood burner shared with sitting room, opening to;
Kitchen-Diner
4.66m x 2.46m (15'4" x 8'1")
With two UPVC windows and part UPVC glazed door to the side aspect, radiator, continuation of flagstone effect floor and understairs storage cupboard with space and plumbing for automatic washing machine and upright fridge/freezer. Fitted with a range of base and wall units with work surfaces and tiled splashbacks comprising 1 1/4 bowl composite sink and drainer and mixer tap and electric halogen hob inset to work surface, cupboards, drawers and integrated electric oven under, work surface return with cupboards under, cupboards over, further work surface with oil fired combi boiler providing for both domestic hot water and heating under.
Shower Room
2.38m x 1.36m (7'10" x 4'6")
Having UPVC window to the side aspect, flagstone effect floor, fully tiled shower enclosure with electric shower fitting, close coupled WC and rustic wood shelf with counter basin and mixer tap over, cupboard and radiator under.
First Floor Landing
Having access to the roof space and built-in cupboard with shelf over, doors to;
Bedroom One
4.25m x 3.63m (13'11" x 11'11")
Having UPVC windows to the front and side aspects, radiator.
Bedroom Two
3.59m x 2.40m (11'10" x 7'11")
Having UPVC window to the side aspect, radiator and fitted wardrobe.
Bedroom Three
3.66m x 2.45m (12'0" x 8'0")
(L shaped) Having UPVC window to the front aspect, radiator, attractive feature leaded and stained glass window to the hallway.
Bathroom
2.44m x 2.22m (8'0" x 7'4")
Having UPVC window to the side aspect, slate tile effect laminate flooring, tiling to dado height, roll-top bath with central mixer tap and hand held shower attachment, close coupled WC and counter basin with mixer tap on unit with cupboard under.
Exterior
The property occupies a south facing corner plot and a hand gate leads to an enclosed gravelled garden with a circular brick built wate feature and a paved footpath leading to the front entrance door.
Gardens
A large gate to the side opens from the Skegness Road, to a driveway which provides ample off-road parking and leads to a covered carport. The remainder of the garden is laid to gravel for ease of maintenance with two paved patio areas, garden store and a screened oil storage tank.
Services
The property has mains sewerage, mains water, electric and oil fired central heating . We have not tested any heating systems, fixtures, appliances or services. Lovelle Estate Agency and our partners provide a range of services to buyers, although you are free to use an alternative provider. If you require a solicitor to handle your purchase and/or sale, we can refer you to one of the panel solicitors we use. We may receive a fee if you use their services. If you need help arranging finance, we can refer you to the Mortgage Advice Bureau who are in-house. We may receive a fee if you use their services.
Location
Close to the centre of Wainfleet, (Market Town) which has various amenities including bus services, train station, shops, primary school, pubs/restaurants and take aways, petrol station.
Directions
On leaving Skegness take the first righthand turn for Wainfleet, follow this road and on entering the town Rose Cottage will be found on the right hand side marked by our sale board.
Brochures
BrochureCouncil TaxA payment made to your local authority in order to pay for local services like schools, libraries, and refuse collection. The amount you pay depends on the value of the property.Read more about council tax in our glossary page.
Band: B
Skegness Road, Wainfleet All Saints, PE24
NEAREST STATIONS
Distances are straight line measurements from the centre of the postcode- Wainfleet Station0.2 miles
- Havenhouse Station1.5 miles
- Thorpe Culvert Station1.9 miles
About the agent
As your local Estate Agents in Skegness, Lovelle Estate Agency has sought to provide clients with comprehensive property advice. This has been achieved through a broad range of expertise with the one organisation covering the region.
The company's philosophy is to retain private ownership and thus maintain independence from financial institutions and other professional groups, in order to give totally unbiased advice, free of any possible conflict of interest.
Experienced in advis
Industry affiliations

Notes
Staying secure when looking for property
Ensure you're up to date with our latest advice on how to avoid fraud or scams when looking for property online.
Visit our security centre to find out moreDisclaimer - Property reference P1085. The information displayed about this property comprises a property advertisement. Rightmove.co.uk makes no warranty as to the accuracy or completeness of the advertisement or any linked or associated information, and Rightmove has no control over the content. This property advertisement does not constitute property particulars. The information is provided and maintained by Lovelle, Skegness. Please contact the selling agent or developer directly to obtain any information which may be available under the terms of The Energy Performance of Buildings (Certificates and Inspections) (England and Wales) Regulations 2007 or the Home Report if in relation to a residential property in Scotland.
*This is the average speed from the provider with the fastest broadband package available at this postcode. The average speed displayed is based on the download speeds of at least 50% of customers at peak time (8pm to 10pm). Fibre/cable services at the postcode are subject to availability and may differ between properties within a postcode. Speeds can be affected by a range of technical and environmental factors. The speed at the property may be lower than that listed above. You can check the estimated speed and confirm availability to a property prior to purchasing on the broadband provider's website. Providers may increase charges. The information is provided and maintained by Decision Technologies Limited. **This is indicative only and based on a 2-person household with multiple devices and simultaneous usage. Broadband performance is affected by multiple factors including number of occupants and devices, simultaneous usage, router range etc. For more information speak to your broadband provider.
Map data ©OpenStreetMap contributors.




