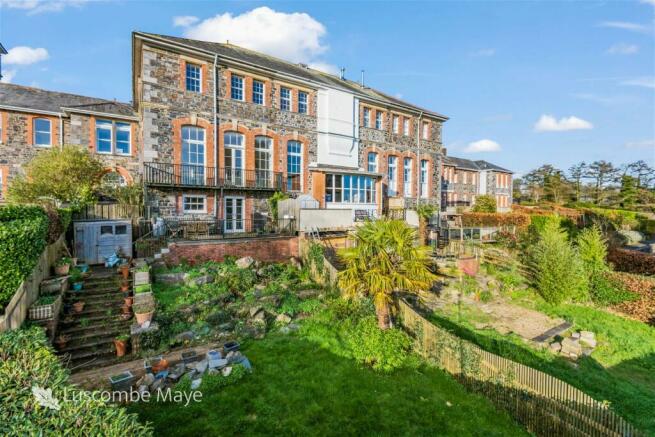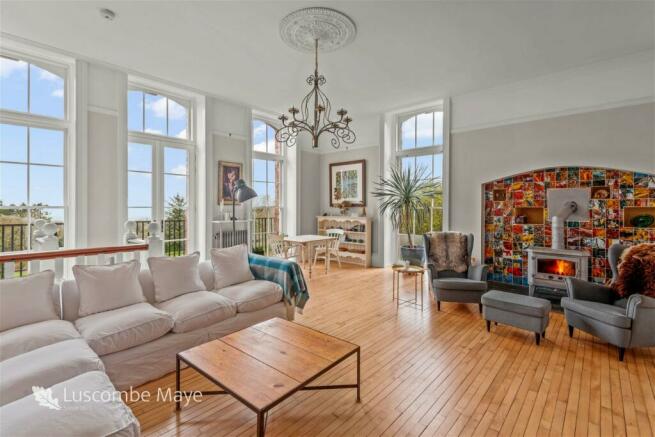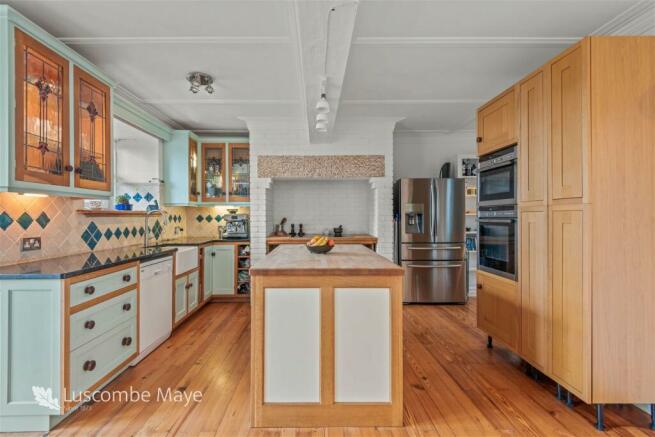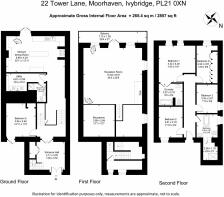
Moorhaven, Ivybridge

- PROPERTY TYPE
Town House
- BEDROOMS
5
- BATHROOMS
3
- SIZE
2,857 sq ft
265 sq m
- TENUREDescribes how you own a property. There are different types of tenure - freehold, leasehold, and commonhold.Read more about tenure in our glossary page.
Freehold
Key features
- NO FORWARD CHAIN
- Characterful Town House
- Over 2,800 square foot of space
- Light and airy open-plan living room
- South-Westerly facing garden, decking and balcony
- Kitchen-dining room plus separate utility room
- Five bedrooms
- Far-reaching views to countryside
- Enclosed rear garden
- Parking for four vehicles
Description
DESCRIPTION
Luscombe Maye are delighted to bring to market 22 Tower Lane, a sizeable five bedroom character home enjoying far reaching views to both the nearby countryside and the sea, which is being sold with no forward chain. The property is situated within the Moorhaven village, which itself is stooped with history and this property is understood to have formed part of what would have been the former ball room, before the complex was converted to homes.
A spacious entrance hall with beautiful stained glass doors and Canadian spring maple wood floor, has ample room for hanging coats, storing shoes and wellington boots. Steps lead down to the kitchen-dining room which has an array of floor and wall mounted cupboards plus a central island. There is a Belfast sink, integrated double oven and electric induction hob plus a Quooker tap and there is space for a fridge-freezer and plumbing for a dishwasher. This room has ample space for a dining table and chairs with doors opening onto the rear decking, bringing the outside inside. A separate utility room fitted with an additional sink and wall mounted cupboards has space for a washing machine and tumble dryer and there is a downstairs shower room in here too. Steps from the inner lobby off the entrance hall and a spiral staircase from the kitchen-dining room lead up to the open-plan living space. This room boasts high ceilings, with decorative ceiling roses and curved floor to ceiling windows on two sides of the room, which suit the Victorian heritage and allows the light to pour in. A woodburner sits upon a slate hearth, framed with vibrant wall tiles and a door leads out to the South-Westerly facing balcony, which overlooks the rear garden, the lawned communal grounds and beyond. A mezzanine level which looks over this main reception room has been a great work from home space for the current owners and the window on the side of this room looks up to Western Beacon. Completing the lower levels of this home is a fifth bedroom, which is accessible on the level from the front door.
Stairs ascend to the first floor landing (35 stairs to be exact!) which provides access to the four other bedrooms and family bathroom. The main bedroom benefits from an en-suite bathroom and enjoys a even more elevated view out to the nearby countryside. On a clear day, you can even see the sea! Bedroom four has a high sleeper bed with a detachable ladder plus fitted wardrobes. The family bathroom has a roll top bath and steps lead up to the tiled shower room.
OUTSIDE
To the front of the property are two double car parking spaces in tandem, where the current owners have parked four vehicles at times. There are also various outside storage areas associated with the property plus a log store under the front veranda. The South-Westerly facing rear garden is fully enclosed, partly with a panelled fence and some laurel hedging. There is some lawn plus a rockery with an array of colourful plants and shrubs when in blossom and steps lead up to the decked area which has ample room for an outside table and chairs and is a great space for enjoying some Al fresco dining.
COMMUNAL AREAS
To the front of the property is a communal lawn and pond and at the rear of the home is the larger communal gardens.
SERVICE CHARGE
Service charge of approximately £1,200pa usually paid twice a year to Moorhaven Management Company which covers maintenance of the communal grounds, roads, drainage and general maintenance.
SERVICES
Mains gas, electricity, water and drainage are connected to the property. There is fibre to the property (FTTP) with speeds in excess of 800 Mbps.
LOCAL AUTHORITY & COUNCIL TAX
South Hams District Council. The property is in Band E.
TENURE
Freehold
LETTINGS
Luscombe Maye also offers an Award Winning Lettings service. If you are considering Letting your own property, or a buy to let purchase, please inform us and we can put you in contact with the Lettings team who would be delighted to discuss our range of bespoke services with you.
VIEWINGS
Strictly by appointment with Luscombe Maye, South Brent.
DIRECTIONS
what3words location
folds.blossom.crouching
MOORHAVEN
Moorhaven Village is a unique development of Victorian buildings renovated in the late 1990s and converted from a former hospital to create a village of about one hundred individual homes, all set in some 65 acres of beautiful landscaped grounds. The Village has a strong community spirit with a book club, gardening group, and a Facebook group for all things Moorhaven. All Moorhaven properties have the use of about 15 acres of communal grounds which include a sports field, arboretum, nursery school, two tennis courts, a croquet lawn and boules court. A public footpath leads from the grounds giving direct access to Dartmoor and some of the finest beaches on the South coast are within about a 30 minute drive. Moorhaven Village is in the catchment area for Ugborough Primary School and Ivybridge Community College, and there is school transport provided from Moorhaven to both.
Council TaxA payment made to your local authority in order to pay for local services like schools, libraries, and refuse collection. The amount you pay depends on the value of the property.Read more about council tax in our glossary page.
Band: E
Moorhaven, Ivybridge
NEAREST STATIONS
Distances are straight line measurements from the centre of the postcode- Ivybridge Station1.4 miles
About the agent
At Luscombe Maye our goal is to exceed your expectations as our clients. Indeed, this has been an important part of our work since the firm was established back in 1873. Nowadays, much of our business is repeat work for existing clients or based on referrals from satisfied customers. We feel we are well on the way to achieving our goal, but there is always more to be done.
Luscombe Maye has considerable expertise in all aspects of the property market:
Industry affiliations



Notes
Staying secure when looking for property
Ensure you're up to date with our latest advice on how to avoid fraud or scams when looking for property online.
Visit our security centre to find out moreDisclaimer - Property reference S890728. The information displayed about this property comprises a property advertisement. Rightmove.co.uk makes no warranty as to the accuracy or completeness of the advertisement or any linked or associated information, and Rightmove has no control over the content. This property advertisement does not constitute property particulars. The information is provided and maintained by Luscombe Maye, South Brent. Please contact the selling agent or developer directly to obtain any information which may be available under the terms of The Energy Performance of Buildings (Certificates and Inspections) (England and Wales) Regulations 2007 or the Home Report if in relation to a residential property in Scotland.
*This is the average speed from the provider with the fastest broadband package available at this postcode. The average speed displayed is based on the download speeds of at least 50% of customers at peak time (8pm to 10pm). Fibre/cable services at the postcode are subject to availability and may differ between properties within a postcode. Speeds can be affected by a range of technical and environmental factors. The speed at the property may be lower than that listed above. You can check the estimated speed and confirm availability to a property prior to purchasing on the broadband provider's website. Providers may increase charges. The information is provided and maintained by Decision Technologies Limited. **This is indicative only and based on a 2-person household with multiple devices and simultaneous usage. Broadband performance is affected by multiple factors including number of occupants and devices, simultaneous usage, router range etc. For more information speak to your broadband provider.
Map data ©OpenStreetMap contributors.





