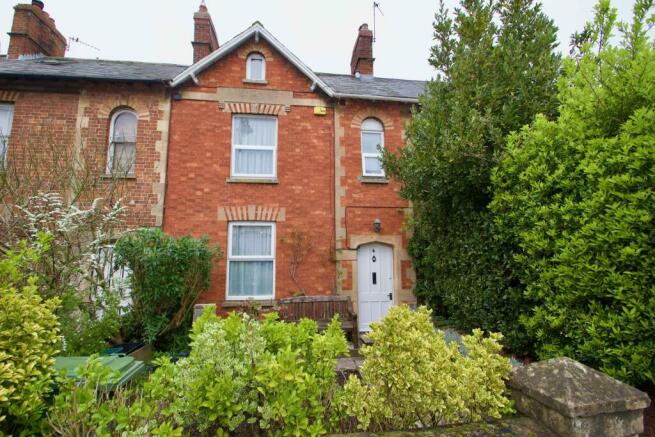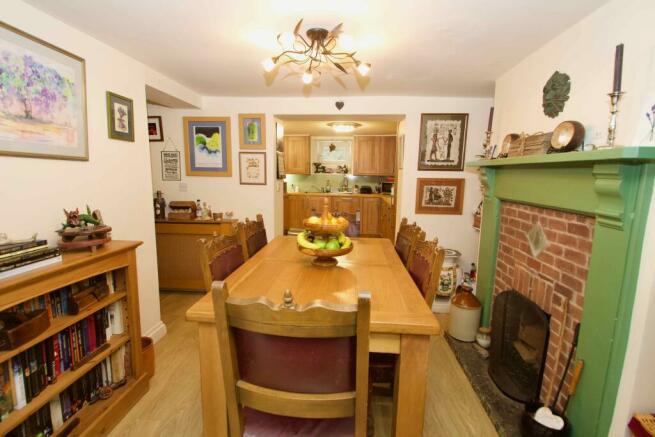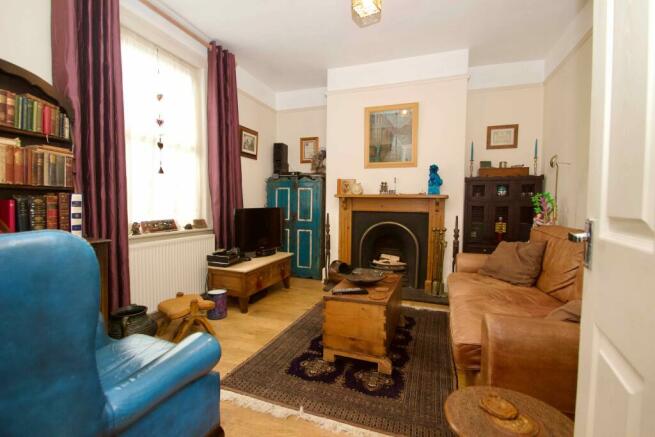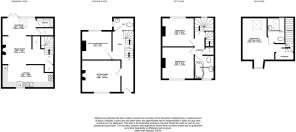Park Terrace, Glastonbury

- PROPERTY TYPE
Terraced
- BEDROOMS
4
- BATHROOMS
2
- SIZE
Ask agent
- TENUREDescribes how you own a property. There are different types of tenure - freehold, leasehold, and commonhold.Read more about tenure in our glossary page.
Freehold
Key features
- Period town house, built in 1861 having flexible and well proportioned accommodation over four floors
- On the ground floor, there are two reception rooms (the family room can also be utilised as the fourth bedroom) and a cloakroom, with stairs down to the kitchen, dining room, garden room and utility
- Also from the entrance hall, stairs rise to the first floor, where there are two double bedrooms, a well appointed bathroom and stairs to the second floor
- Here, the master bedroom enjoys dual aspect windows, with the rear facing velux window overlooks the town roof tops
- Outside, the house is set back from the road by a small garden retained behind a low brick wall
- At the rear, there is a large garden, with a patio extending from the garden room onto a lawn with mature shrub beds and a further patio/barbecue terrace at the foot
Description
Accommodation
From the entrance hall, stairs rise to the first floor and also descend to the basement/lower ground floor level. Doors from the hall open to the cloakroom and to the two reception rooms. The sitting room enjoys a feature fireplace and a window to the front, with the family room/bedroom four, having a window overlooking the garden. Onto the first floor landing where there are two bedrooms, a family bathroom and stairs rising to the second floor. Bedroom three has a window overlooking the rear garden, with bedroom two having a front facing aspect, with clothes hanging space built into a recess. The family bathroom is well appointed, having a P-shaped bath, wash hand basin and WC. On the second floor is bedroom one, having a dormer widow to the front and a velux window to the rear, with a door also into the en-suite bathroom.
Back down to the lower ground floor, where there is a modern kitchen, affording plenty of units and including an integrated cooker (Dec 2023|), hob, dishwasher and fridge. This opens to the dining room, which in turn opens into the garden room. A door and window open to the garden, with a utility room on the right, having space and plumbing for a washing machine and tumble drier. Also a large storage cupboard with plumbing for a WC and wash hand basin.
Outside
At the front, the house is set back behind a small garden, retained by a low brick wall and a path leading to the front entrance door. The rear of the property conceals a lovely garden, with patio terraces extending from both the garden room and at the foot, ideal for'Al-Fresco' dining. The lawn is bordered by mature flower and shrub beds, and being enclosed, offers great security for children and pets.
Location
The property is situated within walking distance of the town centre with its good range of shops, restaurants, Inns, supermarkets, health centres etc. The historic town of Glastonbury is famous for its Tor and Abbey Ruins and is some 6 miles from the Cathedral City of Wells. The thriving centre of Street is 2 miles and offers more comprehensive facilities including both indoor and outdoor swimming pools, Strode Theatre and the complex of factory shopping outlets in Clarks Village. The nearest M5 motorway interchange at Dunball, Bridgwater (Junction 23) is 14 miles whilst Bristol, Bath, Taunton and Yeovil are all within commuting distance
Directions
On entering Glastonbury from Street/Bridgwater, at the main roundabout (B & Q on the left) take the third exit into Street Road. Continue, and the property will be identified by our 'For Sale' board on the left-hand side, shortly after passing the entrance to Morrisons Supermarket.
Brochures
Brochure of 4 Park TerraceCouncil TaxA payment made to your local authority in order to pay for local services like schools, libraries, and refuse collection. The amount you pay depends on the value of the property.Read more about council tax in our glossary page.
Band: B
Park Terrace, Glastonbury
NEAREST STATIONS
Distances are straight line measurements from the centre of the postcode- Castle Cary Station9.0 miles
About the agent
The company was founded in 1991 and rebranded as Holland and Odam in 2017. We are now the leading independent estate agency in mid Somerset and offer a comprehensive property service including sales, lettings and financial services.
We have always been committed to providing our customers with high-quality, independent advice based on outstanding local knowledge, commitment and professional expertise.
You'll find that our business is built on traditional values of loyalty and hone
Industry affiliations



Notes
Staying secure when looking for property
Ensure you're up to date with our latest advice on how to avoid fraud or scams when looking for property online.
Visit our security centre to find out moreDisclaimer - Property reference FMV-16542609. The information displayed about this property comprises a property advertisement. Rightmove.co.uk makes no warranty as to the accuracy or completeness of the advertisement or any linked or associated information, and Rightmove has no control over the content. This property advertisement does not constitute property particulars. The information is provided and maintained by holland & odam, Glastonbury. Please contact the selling agent or developer directly to obtain any information which may be available under the terms of The Energy Performance of Buildings (Certificates and Inspections) (England and Wales) Regulations 2007 or the Home Report if in relation to a residential property in Scotland.
*This is the average speed from the provider with the fastest broadband package available at this postcode. The average speed displayed is based on the download speeds of at least 50% of customers at peak time (8pm to 10pm). Fibre/cable services at the postcode are subject to availability and may differ between properties within a postcode. Speeds can be affected by a range of technical and environmental factors. The speed at the property may be lower than that listed above. You can check the estimated speed and confirm availability to a property prior to purchasing on the broadband provider's website. Providers may increase charges. The information is provided and maintained by Decision Technologies Limited.
**This is indicative only and based on a 2-person household with multiple devices and simultaneous usage. Broadband performance is affected by multiple factors including number of occupants and devices, simultaneous usage, router range etc. For more information speak to your broadband provider.
Map data ©OpenStreetMap contributors.




