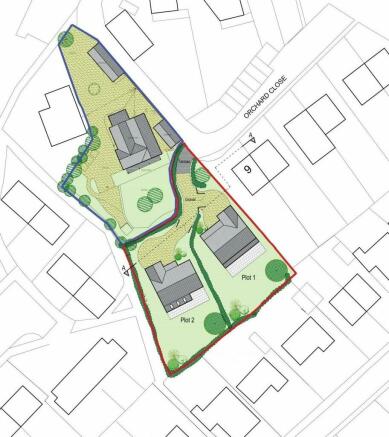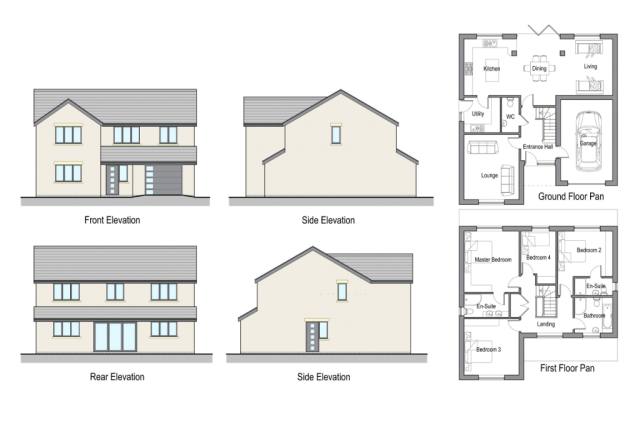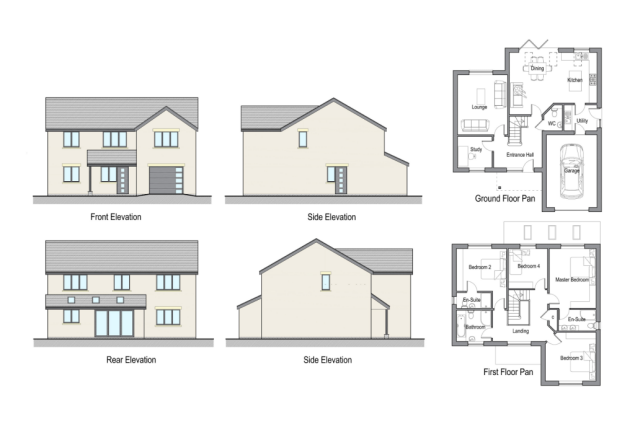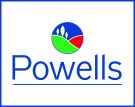Raglan, Usk
- PROPERTY TYPE
Plot
- SIZE
Ask agent
Key features
- Superb residential location and excellent position off Raglan High Street
- Very accessible to the centre of Raglan
- 2 No. four bedroom detached dwellings consented with garages
- Plots situated in the garden of Caestory House
- Site Area - 0.29 acre
- For Sale by Private Treaty
- Freehold with Vacant Possession
Description
Two garden development plots providing for the construction of modern executive styled four bedroom dwellings with garages, situated within the premium village of Raglan.
The property is very conveniently placed just off the Raglan High Street which provides direct access ono the nearby A40 & A449, directly connecting to the M4 / M50 & M5.
Location & Situation
The proposed dwellings will enjoy an excellent accessible location in the centre of the popular village of Raglan, not far from the prestigious Welsh Border towns of Monmouth & Abergavenny. Raglan offers a number of local amenities, including Village Shop, Pharmacy, Post Office, Public Houses and the highly regarded Beaufort Hotel & Brasserie. Raglan also benefits from the modern Raglan CiW VC Primary School.
Further comprehensive shopping and leisure amenities are situated at Monmouth and Abergavenny, with more extensive facilities at Newport, Bristol and Cardiff, all within 45 minutes' drive. Excellent road connections exist at Raglan, with the nearby A40/A449 providing access to the M4/ M50 & M5.
Secondary education, including both state and public schooling at the Haberdashers Private School for Boys and Girls, is located at Monmouth.
An abundance of tourism and recreational activities exist within the nearby Usk Valley, and the wider region, with the beautiful Wye Valley and Bannau Brycheiniog National Park(Brecon Beacons ) both on the doorstep.
Description
The plots, located in the garden of Caestory House, provide for two modern executive styled dwellings of an appealing traditional character and design. The four bedroom dwellings with integral garages will both share a section of access to Orchard Close. There is an existing indoor swimming pool within the area of Plot 1.
The proposed elevations & floorplans of both dwellings are set out opposite, with the proposed accommodation set out over two floors. The proposed ground floor accommodation includes a central Reception Hall, Cloakroom, spacious Kitchen with open plan Dining Room, Utility Room, Sitting Room, Integral Garage along with central staircase situated in the Reception Hall.
The first floor accommodation accessed via the central staircase from the Reception Hall will lead to a central Landing providing access to the Master Bedroom with Ensuite Shower Room, Bedroom Two, a double with En-suite Shower Room, two further double Bedrooms and a separate family Bathroom.
The gross internal area for each dwelling extends to approximately 185 Sq. m for Plot 1 & 183 Sq. m for Plot 2.
A Sale Plan for identification purposes only is shown on the rear of the Brochure.
Key Information
Planning Information: Planning Consent was granted under Planning Application Reference DM/2019/01034, dated 10th January 2020, for the 'Construction of two new four bedroom detached dwellings, with ancillary works.'
A copy of the Planning Consent Decision Notice is available from Powells on request. The full Planning Application details can be found on Monmouthshire County Councils website.
The Planning Consent is subject to a Section 106 Agreement to provide for a Commuted Sum Affordable Housing payment to be made in respect of each plot, which may be payable depending on the buyers circumstances.
Services: Electricity, and mains water are available on site. Foul drainage will be to the mains sewer. It is for any potential purchaser to make and rely upon their own enquiries in relation to the installation/ connection of all services, utilities and drainage.
Wayleaves, Easements & Rights of Way: The property will be sold subject to, and with the benefit of, any existing Wayleaves, Easements and Rights of Way.
Sale Method: The plots are available For Sale by Private Treaty. The Vendor and Selling Agents reserve the right to sell the property by any alternative sale method to conclude the sale process.
Viewings: Strictly by appointment with Powells .
Directions: From the A40 Raglan Roundabout take the Raglan exit onto Raglan High Street. Proceed on Raglan High Street for approximately 230 metres. Take the first right turn after the Post Office onto Orchard Close. Caestory House will be in front of you. Park at Caestory House and the plots can currently be accessed via the garden of Caestory House.
///stood.swept.elevate
Brochures
Brochure 1Raglan, Usk
NEAREST STATIONS
Distances are straight line measurements from the centre of the postcode- Abergavenny Station7.6 miles
About the agent
Call Powells for a no obligation Marketing Appraisal of your property. We are an established estate agency and chartered surveying practice specialising in the sale, acquisition, management and valuation of rural property including country & village houses, traditional & modern homes, cottages, smallholdings, equestrian properties, farms, land and development sites. Powells are based in the attractive Welsh Border town of Monmouth, strategically located on the A40, between the M50, M5 & M4,
Notes
Disclaimer - Property reference S890628. The information displayed about this property comprises a property advertisement. Rightmove.co.uk makes no warranty as to the accuracy or completeness of the advertisement or any linked or associated information, and Rightmove has no control over the content. This property advertisement does not constitute property particulars. The information is provided and maintained by Powells, Monmouth. Please contact the selling agent or developer directly to obtain any information which may be available under the terms of The Energy Performance of Buildings (Certificates and Inspections) (England and Wales) Regulations 2007 or the Home Report if in relation to a residential property in Scotland.
Map data ©OpenStreetMap contributors.




