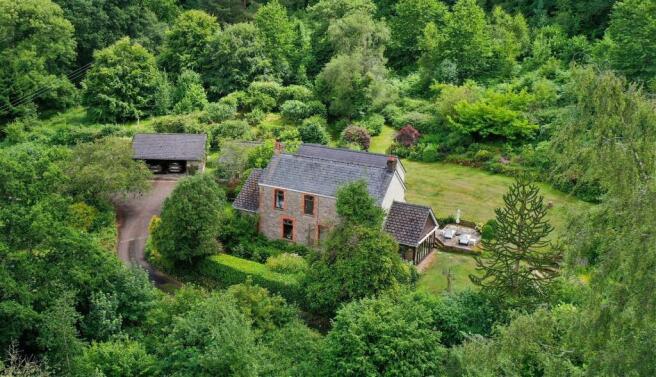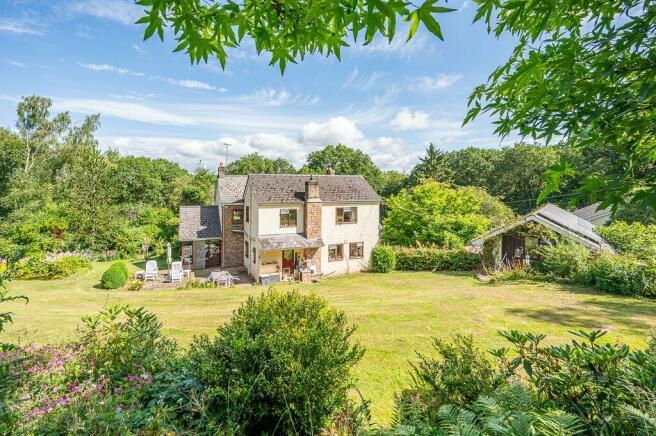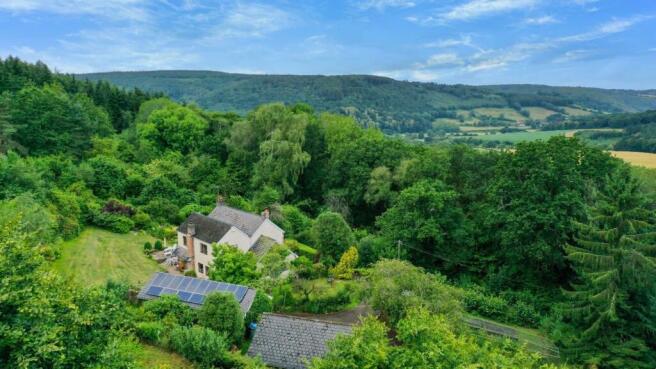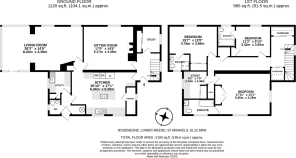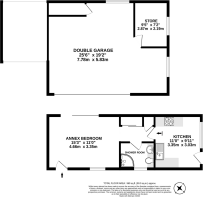Lower Meend, St. Briavels, Lydney, Gloucestershire

- PROPERTY TYPE
Detached
- BEDROOMS
4
- BATHROOMS
3
- SIZE
2,105 sq ft
196 sq m
- TENUREDescribes how you own a property. There are different types of tenure - freehold, leasehold, and commonhold.Read more about tenure in our glossary page.
Freehold
Key features
- Three/ four bedrooms, three bathrooms and a study
- A study overlooking the garden
- Detached annexe with a refurbished shower room
- The house and annexe have glorious views of the garden and woodland
- 7.25 acres of young woodland and gardens
- Detached double garage and workshop
- Fish and wildlife ponds
- Located in an Area of Outstanding Natural Beauty
- Just one mile to the local shop and public house
- EPC Rating: D
Description
Rosemesne is such a desirable and unforgettable home that the current owners have purchased it twice. There was such reluctance when circumstances dictated their move the first time that they snapped it up when they moved back to the area approximately 8 years ago. On their return they vowed to enhance this magical location into a haven for wildlife and there they have lived among the abundance of flora and fauna ever since.
The property, surrounded by its own land has wonderful views of the garden and woodland from each and every window.
Step inside to find a study just off the main entrance hall, where working from home in this peaceful haven is a pleasure.
From the entrance hall doors open into the kitchen and dining room. The kitchen has a range of both base and wall cupboards with granite worksurfaces that wrap around a central island. The island has an integral 5 ring electric hob and plenty of storage solutions. Further integral appliances include two Neff ovens. There is also a tall fridge and freezer included in the sale and space for a dishwasher. Double Belfast sinks are perfectly placed under the window overlooking the garden. The kitchen also benefits from having an enviable pantry. At the far end of the kitchen a door opens into the rear entrance area that provides access to a spacious utility room, cloakroom and a cloaks cupboard housing the Worcester oil fired boiler.
For relaxing and entertaining choose between two reception rooms, a generous bright and airy sitting room and a cosy formal dining room. The dining room has an enormous stone inglenook fireplace with a multi-fuel stove.
Enter the sitting room where an abundance of windows allow light to flood into the space. Remnants of the original external stone wall make a lovely feature in this room. The extension has floor to ceiling glazing with deep sills incorporating windows seats that not only run the width of the room but curve around following the corner glazing. Wonderful views across the garden towards the pond can be appreciated from here where you can sit back, relax and watch the dragonflies dancing across the pond.
From the entrance hall stairs lead up to a landing area large enough to house a desk or comfortable chairs. Walk through an archway and into an inner hallway that leads to the bedrooms.
The principal bedroom has a whitewashed feature exposed stone wall, fitted wardrobes and dual aspect views across the garden. The en-suite shower room has a white suite to include a bath with a shower over, w.c, wash hand basin and vanity unit. Adjacent to the principal bedroom is a single bedroom that is currently used as an office but would make a superb dressing room for the principal bedroom.
Two further en-suite double bedrooms both have fitted wardrobes and wonderful views across the front aspect.
The Goat Shed (Annexe)
The Goat Shed is a delightful, detached, self-contained annexe that has an open plan living and sleeping area. Sliding doors from the main living area reveal a private, enclosed garden with an array of foliage, flowers and plants.
Step up into a kitchen / breakfast room with a range of cupboards, a stainless steel sink, an integral oven and four ring LPG gas hob and space for an undercounter fridge. The space saving breakfast table folds up against the wall when not in use.
The shower room has recently been refurbished and offers a stylish white suite to include a corner shower cubicle and a power shower, a wash hand basin inset into a vanity unit and a w.c.
Outside
A long sweeping driveway leads you to an off-road parking area for many vehicles and a double garage and workshop. Follow the pathway to the house and established lawned garden.
Within the garden is an attractive lily pond and a variety of colourful flower beds. In addition to the enclosed garden is a productive fruit and vegetable produce area set amongst the remnants of the stone walls of the original cottage.
Having previously been a small holding and cider orchard, the rest of the land includes approximately 6 acres of young trees, nearly 1000 planted in 2016 using a Woodland Trust mix. Further mature trees border The Hudnalls National Nature Reserve. A restricted byway cuts through part of the land and four public footpaths outside of the properties boundaries allow for direct access to walks to places such as Bigsweir Bridge, St Briavels Village, The Hudnalls and the Offas Dyke footpath.
Key Information
Services: Mains electricity and water, oil fired central heating and private drainage
(septic tank).
Tenure: Freehold
Wayleaves, Easements and Rights of Way: The property is offered with all existing wayleaves, easements and all public and private rights of way and other such rights, whether these are specifically referred to in these particulars or not.
Fixtures and Fittings: Only those items specifically mentioned in these particulars will be included in the sale, the remainder are excluded from the sale, however, may be available by separate negotiation.
Council Tax Band: G
Local Authority: Forest of Dean District Council.
Viewings: Strictly by appointment with the selling agents
Brochures
Brochure 1Council TaxA payment made to your local authority in order to pay for local services like schools, libraries, and refuse collection. The amount you pay depends on the value of the property.Read more about council tax in our glossary page.
Band: G
Lower Meend, St. Briavels, Lydney, Gloucestershire
NEAREST STATIONS
Distances are straight line measurements from the centre of the postcode- Lydney Station5.3 miles
About the agent
Call Powells for a no obligation Marketing Appraisal of your property. We are an established estate agency and chartered surveying practice specialising in the sale, acquisition, management and valuation of rural property including country & village houses, traditional & modern homes, cottages, smallholdings, equestrian properties, farms, land and development sites. Powells are based in the attractive Welsh Border town of Monmouth, strategically located on the A40, between the M50, M5 & M4,
Notes
Staying secure when looking for property
Ensure you're up to date with our latest advice on how to avoid fraud or scams when looking for property online.
Visit our security centre to find out moreDisclaimer - Property reference S890553. The information displayed about this property comprises a property advertisement. Rightmove.co.uk makes no warranty as to the accuracy or completeness of the advertisement or any linked or associated information, and Rightmove has no control over the content. This property advertisement does not constitute property particulars. The information is provided and maintained by Powells, Monmouth. Please contact the selling agent or developer directly to obtain any information which may be available under the terms of The Energy Performance of Buildings (Certificates and Inspections) (England and Wales) Regulations 2007 or the Home Report if in relation to a residential property in Scotland.
*This is the average speed from the provider with the fastest broadband package available at this postcode. The average speed displayed is based on the download speeds of at least 50% of customers at peak time (8pm to 10pm). Fibre/cable services at the postcode are subject to availability and may differ between properties within a postcode. Speeds can be affected by a range of technical and environmental factors. The speed at the property may be lower than that listed above. You can check the estimated speed and confirm availability to a property prior to purchasing on the broadband provider's website. Providers may increase charges. The information is provided and maintained by Decision Technologies Limited.
**This is indicative only and based on a 2-person household with multiple devices and simultaneous usage. Broadband performance is affected by multiple factors including number of occupants and devices, simultaneous usage, router range etc. For more information speak to your broadband provider.
Map data ©OpenStreetMap contributors.
