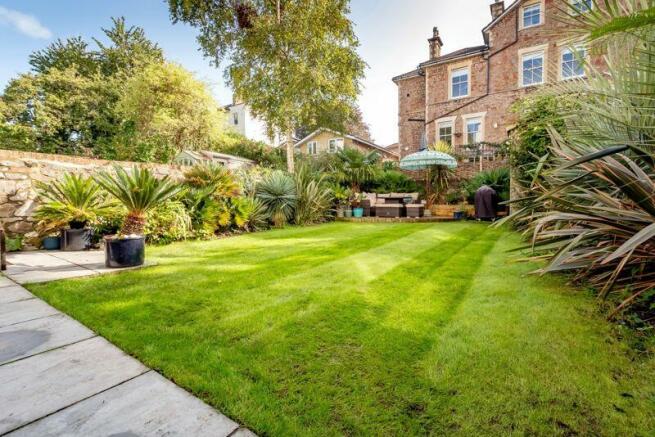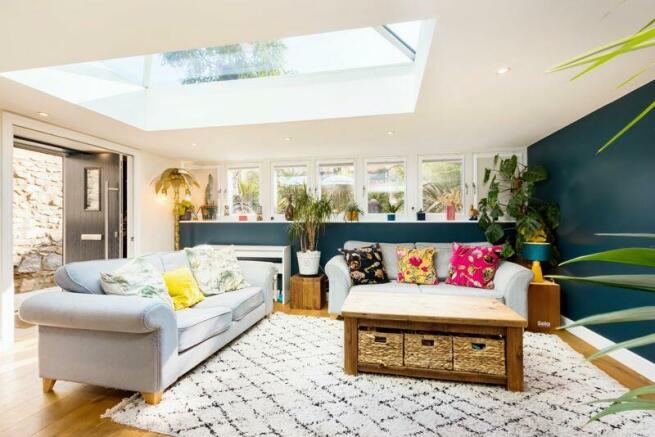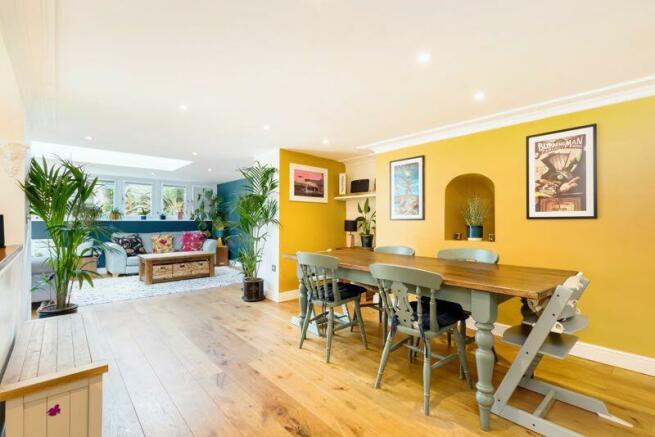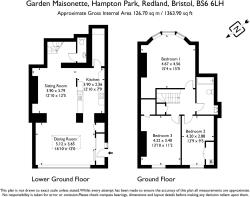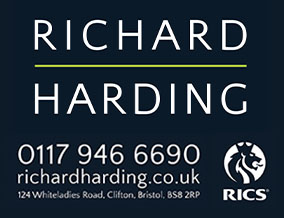
Hampton Park | Redland

- PROPERTY TYPE
Apartment
- BEDROOMS
3
- BATHROOMS
1
- SIZE
Ask agent
Key features
- 3 double bedrooms
- SE facing landscaped garden
- Full height ceilings
- Feel of a house
- Internally managed with a 999 year lease and share of freehold
- Fully renovated and extended by the current owners
Description
One of the larger apartments on Hampton Park, occupying approximately 126 sq. M of floor area, with a beautifully landscaped south-easterly facing level rear garden and private entrance.
Notable for its superb open plan kitchen/living area with atrium roof, pantry and three bedrooms in accommodation over two floors providing the feel of a house. There is also underfloor heating throughout the ground floor and upstairs bathroom and wc's on both levels.
A moment's walk from some of Bristol's highly regarding shopping and restaurants areas, including Whiteladies Road and Cotham Hill which has recently been pedestrianised.
Situated within the CM Residents Parking Zone.
High ceilings, generous light levels and double glazed windows throughout.
One of 4 flats within a beautiful converted 1870s Victorian villa on a quiet residential side street.
Lower Ground Floor: sitting room, kitchen, breakfast room/dining area, inner hall and cloakroom/wc.
Upper Ground Floor: landing, bedroom 1, bedroom 2, bedroom 3 and bathroom/wc.
East by south-easterly facing level rear garden predominantly laid to lawn with a wooden decked seating area in the rear corner, outbuilding.
LOWER GROUND FLOOR
APPROACH:
via shared front path adjacent to communal bin store and single bike rack, up to security gate. This leads down to two flights of steps with half landing between them leading alongside the property, which can continue straight towards the private rear garden or provide a side entrance with outside lighting over a wood effect obscure double glazed door and side windows. This leads through to:-
ENTRANCE VESTIBULE:
a short porch area which can be closed off with wooden pocket doors, coat storage and space for boots etc, cat flap, hard wood flooring and LED lighting which continues throughout the lower ground floor. Opens to:-
SITTING ROOM:
12' 10'' x 12' 5'' (3.91m x 3.78m)
open plan with adjacent dining room and kitchen; hard wood flooring and LED lighting continues, underfloor heating throughout, natural light from seven double glazed opening windows onto rear elevation overlooking the garden with built-in blinds, atrium roof with heat reflective glass.
Utility Cupboard:
wood flooring continues, space and plumbing for washing machine. Lighting and extractor fan.
BREAKFAST ROOM/DINING AREA:
16' 10'' x 12' 0'' (5.13m x 3.65m)
open plan with adjacent kitchen and living room; hard wood flooring and LED lighting continue, built-in open shelving into alcoves both sides of former chimney breast with central alcove.
KITCHEN:
12' 10'' x 7' 9'' (3.91m x 2.36m)
open plan with adjacent rooms; fully fitted kitchen with eye level display cabinets, metro tiled splash back above wooden rounded edge worksurface with solid wood kitchen units and drawers below and further matching work surface area opposite. Integrated enamel sink with drainer and swan neck mixer tap, 4-ring gas hob with electric oven below, stainless steel extractor hood with lighting over. Space for free-standing American style fridge/freezer. Space for undercounter dishwasher.
Pantry:
walk-in pantry cupboard with built-in unit and wooden worksurface along back wall, fitted wooden display shelves, wooden flooring and LED lighting continues.
INNER HALL:
a short inner hallway at the foot of the stairwell provides understairs storage cupboards and leads to:-
CLOAKROOM/WC:
tiled flooring, wc with concealed cistern behind metro tiling, square edged handbasin set into vanity unit, LED lighting and deep book shelving.
UPPER GROUND FLOOR
LANDING:
L-shaped landing rising from lower ground floor with radiator. Doors on this level to three double bedrooms, bathroom and:-
Store Cupboard:
two coat hanging rails provide for a useful walk-in wardrobe/store cupboard.
BEDROOM 1:
15' 4'' x 15' 0'' (4.67m x 4.57m)
bow shaped bay window to front elevation comprising three wood framed double glazed sash windows with wooden sill and working wooden shutters, radiator, dado rail, central ceiling rose, ceiling mouldings. Alcove on opposing wall provides a useful dressing area.
BEDROOM 2:
13' 9'' x 9' 5'' (4.19m x 2.87m)
wood framed double glazed sash window to rear elevation with deep sills (potential window seat) overlooking the garden, central ceiling rose, dado rail, radiator.
Built-in Wardrobe:
walk-in built-in wardrobe positioned behind the cupboard at the top of the stairs provides a substantial clothes storage area.
BEDROOM 3:
13' 10'' x 11' 2'' (4.21m x 3.40m)
wood framed double glazed sash window to rear elevation with wooden sill (potential window seat) overlooking garden, central ceiling rose, dado rail, radiator, built-in double door wardrobes.
BATHROOM/WC:
white bathroom suite comprising acrylic square edged bath with mains fed rainfall shower head and further handheld attachment, metro tile splashback, round shower enclosure with shower screen, automatic LED downlighting, close coupled wc, square edged handbasin set into vanity unit with cupboard below and metro tile splashback, mains fed heated towel rail, wood effect tiled flooring.
OUTSIDE
REAR GARDEN:
42' 8'' x 26' 3'' (12.99m x 7.99m)
an east by south-east facing rear garden with an open southern vista, predominantly laid as lawned walled garden, wood chipped planted borders with various medium sized ferns and shrubs greening the stone walls. A raised decking area sits in the back corner of the garden to catch the afternoon sun and is adjacent to a small BBQ area and wooden outbuilding.
IMPORTANT REMARKS
VIEWING & FURTHER INFORMATION:
available exclusively through the sole agents, Richard Harding Estate Agents, tel: .
FIXTURES & FITTINGS:
only items mentioned in these particulars are included in the sale. Any other items are not included but may be available by separate arrangement.
TENURE:
it is understood that the property is Leasehold for the remainder of a 999 year lease from 1 January 2002. Benefitting from a share in the Freehold. This information should be checked with your legal adviser.
SERVICE CHARGE:
it is understood that the monthly service charge is £40. This information should be checked by your legal adviser.
LOCAL AUTHORITY INFORMATION:
Bristol City Council. Council Tax Band: B.
Brochures
Property BrochureFull DetailsTenure: Share of Freehold When the freehold ownership is shared between other properties in the same building. Read more about tenure type in our glossary page.
GROUND RENTA regular payment made by the leaseholder to the freeholder, or management company.Read more about ground rent in our glossary page.
Ask agent
ANNUAL SERVICE CHARGEA regular payment for things like building insurance, lighting, cleaning and maintenance for shared areas of an estate. They're often paid once a year, or annually.Read more about annual service charge in our glossary page.
£480
LENGTH OF LEASEHow long you've bought the leasehold, or right to live in a property for.Read more about length of lease in our glossary page.
977 years left
Council TaxA payment made to your local authority in order to pay for local services like schools, libraries, and refuse collection. The amount you pay depends on the value of the property.Read more about council tax in our glossary page.
Band: B
Hampton Park | Redland
NEAREST STATIONS
Distances are straight line measurements from the centre of the postcode- Clifton Down Station0.2 miles
- Redland Station0.4 miles
- Montpelier Station0.8 miles
About the agent
Richard Harding, Bristol Estate Agents - an experienced and professional independent family business...
...dedicated to getting the very best results for our clients and successfully selling residential property of all kinds in all price ranges including many of the finest homes in and around Bristol. We are known especially for handling a wide range of interesting, special and attractive properties with a good selection of high quality family houses and flats.
We
Industry affiliations



Notes
Staying secure when looking for property
Ensure you're up to date with our latest advice on how to avoid fraud or scams when looking for property online.
Visit our security centre to find out moreDisclaimer - Property reference 12128387. The information displayed about this property comprises a property advertisement. Rightmove.co.uk makes no warranty as to the accuracy or completeness of the advertisement or any linked or associated information, and Rightmove has no control over the content. This property advertisement does not constitute property particulars. The information is provided and maintained by Richard Harding, Bristol. Please contact the selling agent or developer directly to obtain any information which may be available under the terms of The Energy Performance of Buildings (Certificates and Inspections) (England and Wales) Regulations 2007 or the Home Report if in relation to a residential property in Scotland.
*This is the average speed from the provider with the fastest broadband package available at this postcode. The average speed displayed is based on the download speeds of at least 50% of customers at peak time (8pm to 10pm). Fibre/cable services at the postcode are subject to availability and may differ between properties within a postcode. Speeds can be affected by a range of technical and environmental factors. The speed at the property may be lower than that listed above. You can check the estimated speed and confirm availability to a property prior to purchasing on the broadband provider's website. Providers may increase charges. The information is provided and maintained by Decision Technologies Limited.
**This is indicative only and based on a 2-person household with multiple devices and simultaneous usage. Broadband performance is affected by multiple factors including number of occupants and devices, simultaneous usage, router range etc. For more information speak to your broadband provider.
Map data ©OpenStreetMap contributors.
