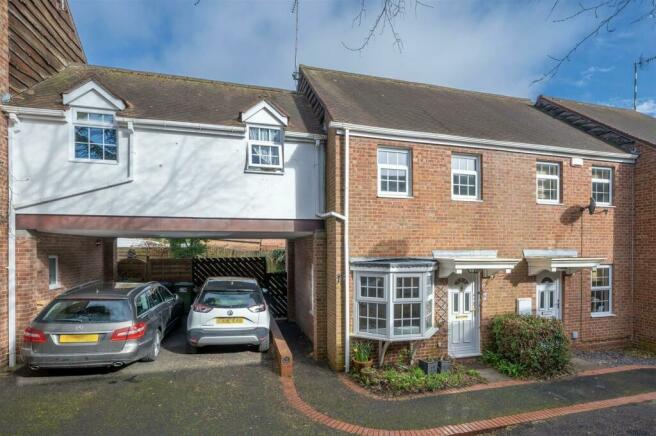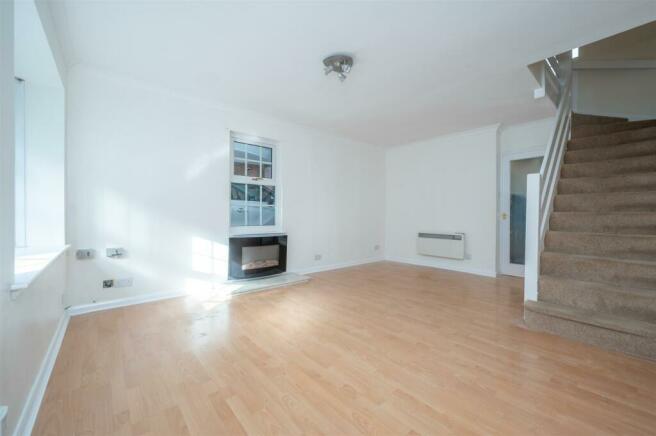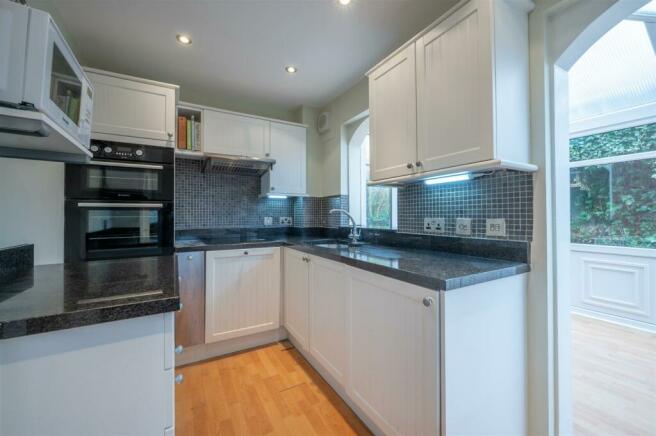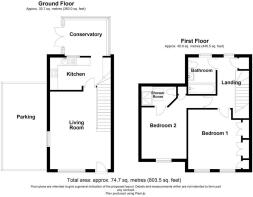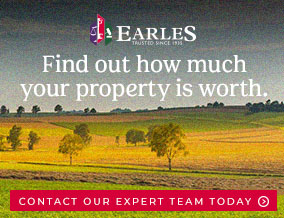
Greengates, Henley-In-Arden

- PROPERTY TYPE
Terraced
- BEDROOMS
2
- BATHROOMS
2
- SIZE
765 sq ft
71 sq m
- TENUREDescribes how you own a property. There are different types of tenure - freehold, leasehold, and commonhold.Read more about tenure in our glossary page.
Freehold
Key features
- Mid-Terraced Property
- Recently Redecorated
- With Two Bedrooms
- Two Bathrooms
- Good-Sized Living Room
- Fitted Kitchen
- Conservatory
- Rear Courtyard Garden
- Off-Road Parking
- Short Walk From Amenities
Description
The popular and picturesque former market town of Henley-in-Arden provides both primary and secondary schools, a range of shopping and recreational facilities, a number of pubs and restaurants (including The Mount by Glynn Purnell, which has been awarded two "AA" rosettes), dentist, and medical centre. The property is also conveniently located for major road and rail networks, with the M40 (J16) and M42 (J3A) motorways located just 3.5 miles and 5.5 miles respectively, and the railway station offering regular trains to Birmingham City Centre and Stratford-upon-Avon.
From the High Street, the property is approached through a pedestrian wrought iron gate and by car, it is accessed via Bear Lane from Station Road.
The UPVC part glazed front door, with canopy storm porch above, opens into:
Living Room - 5.00m x 3.90m (max) (16'4" x 12'9" (max)) - UPVC double glazed bay window to the front, further UPVC double glazed window to the side, staircase rising to the first floor, door to understairs storage cupboard, wall mounted electric fire with marble hearth, wall mounted electric convector heaters, and wood effect laminate flooring. Door into:
Kitchen - 3.90m x 2.00m (12'9" x 6'6") - UPVC double glazed window to the rear, fitted kitchen with a range of wall, drawer and base units with square edged granite work surfaces over, inset 1.5 bowl stainless steel sink with chrome mixer tap over, built-in “Hotpoint” double oven, inset 4-ring “Bosch” electric hob with extractor fan over, integrated fridge-freezer, integrated dishwasher, space and plumbing for an automatic washing machine, and wood effect laminate flooring. Arched opening through to:
Conservatory - 2.70m x 2.30m (8'10" x 7'6") - Of UPVC construction; with double glazed windows to the side and rear, and double glazed French doors leading to the rear courtyard garden.
First Floor Landing - Hatch giving access to the loft, and UPVC double glazed window to the rear. Door into:
Airing Cupboard - Housing the factory insulated hot water cylinder.
Bedroom One - 3.80m x 3.30m (to front of wardrobes) (12'5" x 10' - UPVC double glazed windows to the front, a range of built-in wardrobes with hanging rail and shelving, and electric convector heater.
Main Bathroom - 2.20m x 1.70m (7'2" x 5'6") - Recently redecorated; with obscure UPVC double glazed window to the rear, 3-piece suite comprising; panelled bath with “Bristan Joy” electric shower and chrome hot-and-cold taps over, low level WC, vanity unit with inset wash hand basin and chrome mixer tap over, tiling to splashback areas, and heated towel rail.
Bedroom Two - 3.90m (max) x 2.90m (12'9" (max) x 9'6") - UPVC double glazed window to the front, built-in wardrobe with hanging rail and shelving, and electric convector heater. Door into:
En-Suite Shower Room - 2.20m x 1.10m (7'2" x 3'7") - Velux window, 3-piece suite comprising; shower cubicle with “Triton T80 SI” electric shower over, low level “Saniflo” WC, pedestal wash hand basin, extractor fan, tiling to splashback areas, and laminate flooring.
Rear Courtyard Garden - Paved patio with raised seating area and flower borders, being bound on all sides by timber fencing. There is a timber gate that gives pedestrian access to the front of the property.
Parking - To the side of the property, there is private undercover parking for one car.
Additional Information - Services:
Mains drainage, electricity and water are connected to the property. The heating is via electric convector heaters.
Broadband:
Ultrafast broadband speed is available in the area, with predicted highest available download speed 1000 Mbps and highest available upload speed 220 Mbps. For more information visit:
Tenure:
The property is Freehold and vacant possession will be given upon completion of the sale. There is a service charge of approximately £75 per half year.
Council Tax:
Stratford-on-Avon District Council - Band D
Fixtures & Fittings:
All those items mentioned in these particulars will be included in the sale, others, if any, are specifically excluded.
Viewing:
Strictly by prior appointment with Earles / ).
Earles is a Trading Style of 'John Earle & Son LLP' Registered in England. Company No: OC326726 for professional work and 'Earles Residential Ltd' Company No: 13260015 Agency & Lettings. Registered Office: Carleton House, 266 - 268 Stratford Road, Shirley, West Midlands, B90 3AD.
Brochures
Greengates, Henley-In-ArdenBrochureCouncil TaxA payment made to your local authority in order to pay for local services like schools, libraries, and refuse collection. The amount you pay depends on the value of the property.Read more about council tax in our glossary page.
Band: D
Greengates, Henley-In-Arden
NEAREST STATIONS
Distances are straight line measurements from the centre of the postcode- Henley-in-Arden Station0.2 miles
- Wooton Wawen Station1.9 miles
- Danzey Station2.7 miles
About the agent
Moving house is a demanding personal experience. On average, most of us may only move house once or twice in a lifetime and therefore have a limited amount of experience and first hand knowledge.
Here at Earles, an independent firm of Chartered Valuation Surveyors, Auctioneers and Estate Agents we have a considerable amount of experience in helping people market their properties and achieve a sale. We have been operating within mid-west Warwickshire and the surrounding areas for over 80
Industry affiliations



Notes
Staying secure when looking for property
Ensure you're up to date with our latest advice on how to avoid fraud or scams when looking for property online.
Visit our security centre to find out moreDisclaimer - Property reference 32992142. The information displayed about this property comprises a property advertisement. Rightmove.co.uk makes no warranty as to the accuracy or completeness of the advertisement or any linked or associated information, and Rightmove has no control over the content. This property advertisement does not constitute property particulars. The information is provided and maintained by Earles, Henley In Arden. Please contact the selling agent or developer directly to obtain any information which may be available under the terms of The Energy Performance of Buildings (Certificates and Inspections) (England and Wales) Regulations 2007 or the Home Report if in relation to a residential property in Scotland.
*This is the average speed from the provider with the fastest broadband package available at this postcode. The average speed displayed is based on the download speeds of at least 50% of customers at peak time (8pm to 10pm). Fibre/cable services at the postcode are subject to availability and may differ between properties within a postcode. Speeds can be affected by a range of technical and environmental factors. The speed at the property may be lower than that listed above. You can check the estimated speed and confirm availability to a property prior to purchasing on the broadband provider's website. Providers may increase charges. The information is provided and maintained by Decision Technologies Limited.
**This is indicative only and based on a 2-person household with multiple devices and simultaneous usage. Broadband performance is affected by multiple factors including number of occupants and devices, simultaneous usage, router range etc. For more information speak to your broadband provider.
Map data ©OpenStreetMap contributors.
